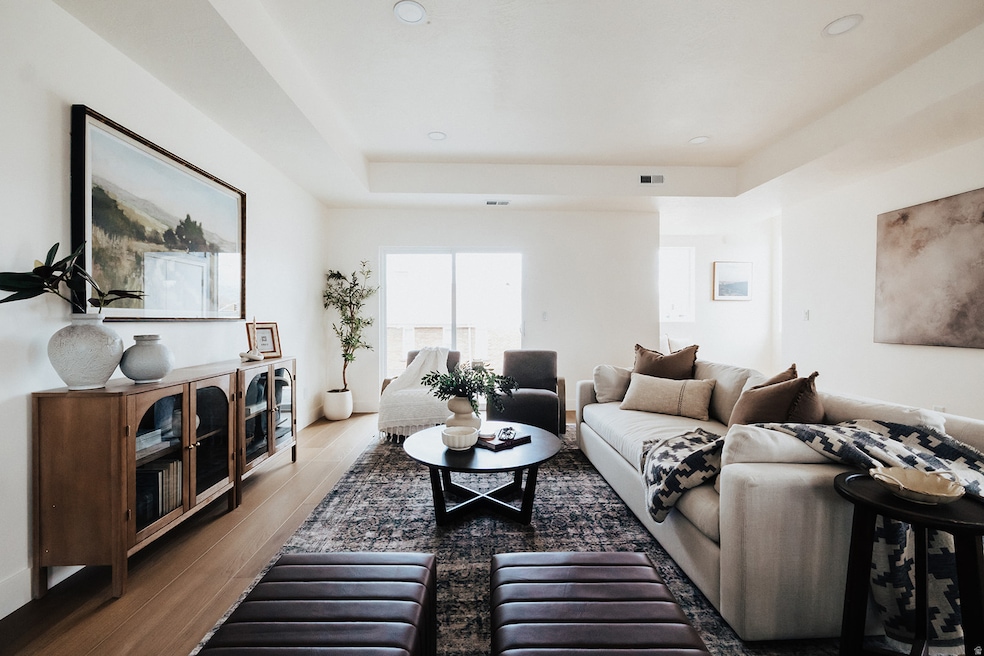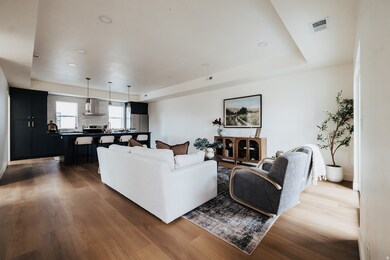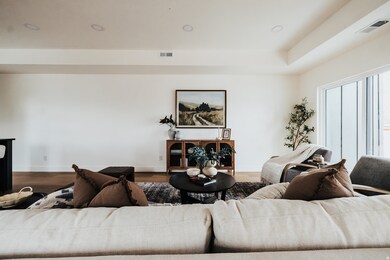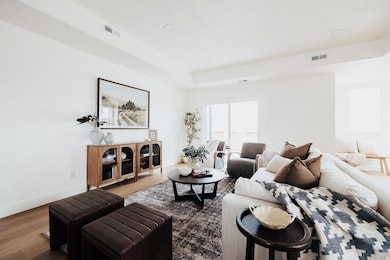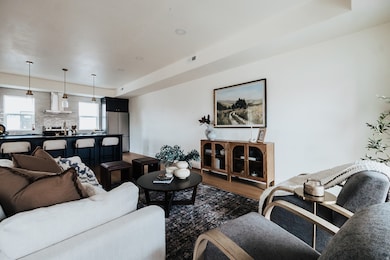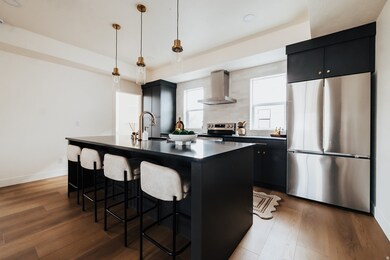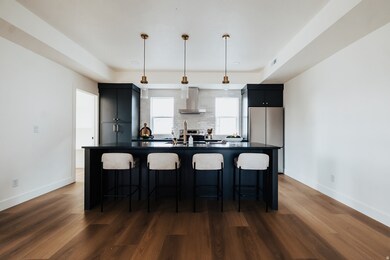1380 S 900 W Unit 101 Salt Lake City, UT 84104
Glendale NeighborhoodEstimated payment $3,462/month
Highlights
- Den
- Balcony
- Double Pane Windows
- Covered Patio or Porch
- 2 Car Attached Garage
- Tile Flooring
About This Home
LOCATION, UTILITY, BEAUTY!!! These 4 bedroom, 2.5 bathroom, 1,756 sq ft townhomes have everything you need! Let's start with... LOCATION: Living just 8 minutes from downtown Salt Lake City is just one of the MANY benefits of our location. We're also just 8 minutes from Salt Lake International Airport, 8 minutes from Liberty Park, 2 minutes from the International Peace Gardens, and 5 minutes from Glendale Golf Course. The location just can't be beat! Next... UTILITY: NO RENTAL RESTRICTIONS, this is a big one. Enjoy the home for yourself or your tenants, as an investor! The home also includes 4 bedrooms, 2.5 bathrooms, a 2 car garage, walk-in pantry, and a walk-in closet in the primary! Last, but not least... BEAUTY: these homes are loaded with designer kitchens, quartz countertops, and premium appliances. Bathrooms have elevated tile work, oversized windows for abundant natural light, and stunning views. Enjoy some fresh air from your private balcony, as well! All in all, these townhomes have something to offer for every type of buyer. Please, stop by, check us out, and become Residents on 9th's proudest new owner!
Listing Agent
Chris Jenkinson
Equity Real Estate (South Valley) License #13998234 Listed on: 11/20/2025
Open House Schedule
-
Saturday, November 22, 20252:00 to 4:00 pm11/22/2025 2:00:00 PM +00:0011/22/2025 4:00:00 PM +00:00Add to Calendar
Townhouse Details
Home Type
- Townhome
Year Built
- Built in 2025
Lot Details
- 871 Sq Ft Lot
- Property is Fully Fenced
- Landscaped
HOA Fees
- $170 Monthly HOA Fees
Parking
- 2 Car Attached Garage
Home Design
- Membrane Roofing
- Stone Siding
- Stucco
Interior Spaces
- 1,756 Sq Ft Home
- 3-Story Property
- Double Pane Windows
- Sliding Doors
- Den
- Tile Flooring
- Electric Dryer Hookup
Bedrooms and Bathrooms
- 4 Bedrooms | 1 Main Level Bedroom
Eco-Friendly Details
- Sprinkler System
Outdoor Features
- Balcony
- Covered Patio or Porch
Schools
- Whittier Elementary School
- Hillside Middle School
- Highland School
Utilities
- Central Air
- Heating Available
- Natural Gas Connected
Listing and Financial Details
- Assessor Parcel Number 15-14-206-001
Community Details
Overview
- Association fees include insurance, ground maintenance
- Residents On 9Th Subdivision
Recreation
- Snow Removal
Map
Home Values in the Area
Average Home Value in this Area
Property History
| Date | Event | Price | List to Sale | Price per Sq Ft |
|---|---|---|---|---|
| 11/20/2025 11/20/25 | For Sale | $525,000 | -- | $299 / Sq Ft |
Source: UtahRealEstate.com
MLS Number: 2123782
- 1380 S 900 W Unit 102
- 1361 S 1000 W
- 1540 S 900 W
- 1195 S 800 W
- 1590 S 900 W Unit 304
- 1590 S 900 W Unit 1403
- The Urban Plan at Regency on 9th
- 1590 S 900 W Unit 1003
- 1590 S 900 W Unit 501
- The Metro Plan at Regency on 9th
- 751 W Paxton Ave
- 1083 W Fremont Ave
- 1229 S Emery St
- 971 W 1700 S Unit 115
- 1130 S 1200 W
- 1172 Concord St
- 1145 S Navajo St
- 1366 S 400 W
- 1112 Navajo St
- 1102 Navajo St
- 375 W Whitney Ave
- 1030 S 400 W
- 365 Paxton Ave
- 228 W 1300 S
- 1616 W Snow Queen Place
- 238 Paramount Ave
- 238 W Paramount Ave Unit 102
- 948 S 1500 W
- 814 W Arapahoe Ave
- 945 S 300 W
- 968 S Washington St
- 1450 S West Temple
- 950 S Washington St
- 1075 S 200 W
- 1415 S Jefferson St
- 915 S Washington St
- 1106 S Redwood Dr
- 255 W 800 S
- 634 S 400 W
- 340 W 700 S
