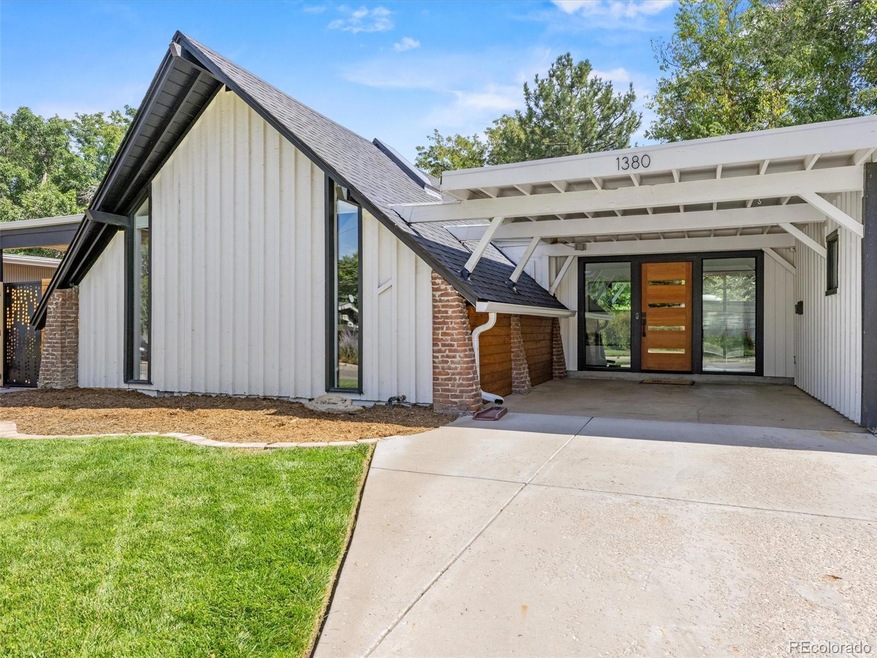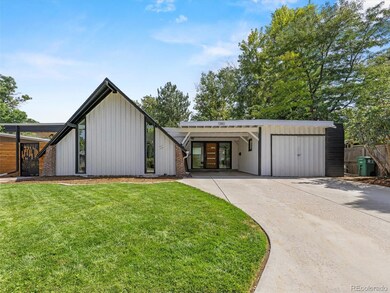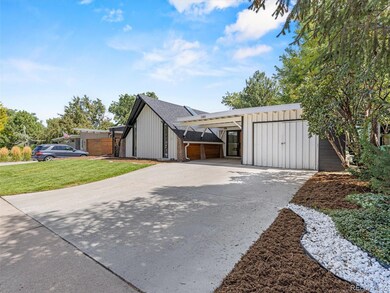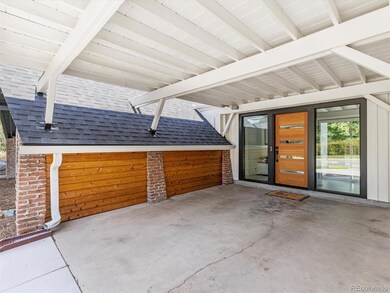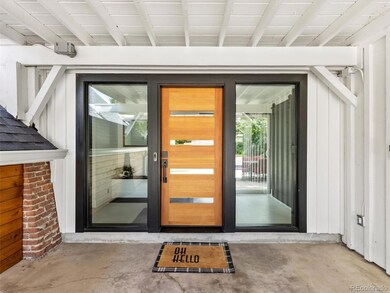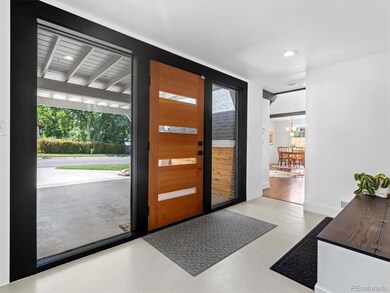Here is your chance to own THE A-Frame in Krisana Park. This magnificent A-Frame home was the model home for the sister neighborhood down the street; Lynwood! This mid-mod has draw dropping curb appeal with its striking, and iconic A-Frame deisgn, with covered carport, and living space on either side of the “A”. As you step inside, you enter a glass vestibule, doubling as a foyer and Mud Room. To the right, is an oversized room. This third bedroom, can also be used as a media room, play room, second office, all of the above?! As a private space on this side of the home the possibilities are endless! Back through the glass vestibule, you enter the massive, and sun drenched main living area in the heart of the “A”. This area has angles, and windows at every turn. A glass surrounded dining room nook looks into your private and serene courtyard. In the main room, is the extremely functional Kitchen with updated backspace, stainless steel appliances, and bookended with more…Glass walls! Back towards the other bedroom wing, there is an updated, full bathroom (check out that Atomic wallpaper!). The second bedroom is perfect as a guest room, or office space. With south and east windows, the room stays nice and bright! Then, to the primary bedroom. Complete with updated bathroom, and massive walk in closet with custom Elfa closet system. This room is oversized and easily fits a King bed, with night stands, and your vintage dressers and low/tall boys! Back to the front, and though the glass vestibule, you can access the backyard (through the courtyard as well). The backyard is compete with a shaded patio, bistro lights, and the perfect amount of grass for the pup(s)! New roof on A-Frame, New A/C+ductwork, refinished hardwood floors, new solar tubes, new bathroom fixtures, new hardware, It is easy to see why this model home was a model. It exudes everything Modernism, and has been tastefully updated for the 21st century. Come see this model today, and live in the future, now!

