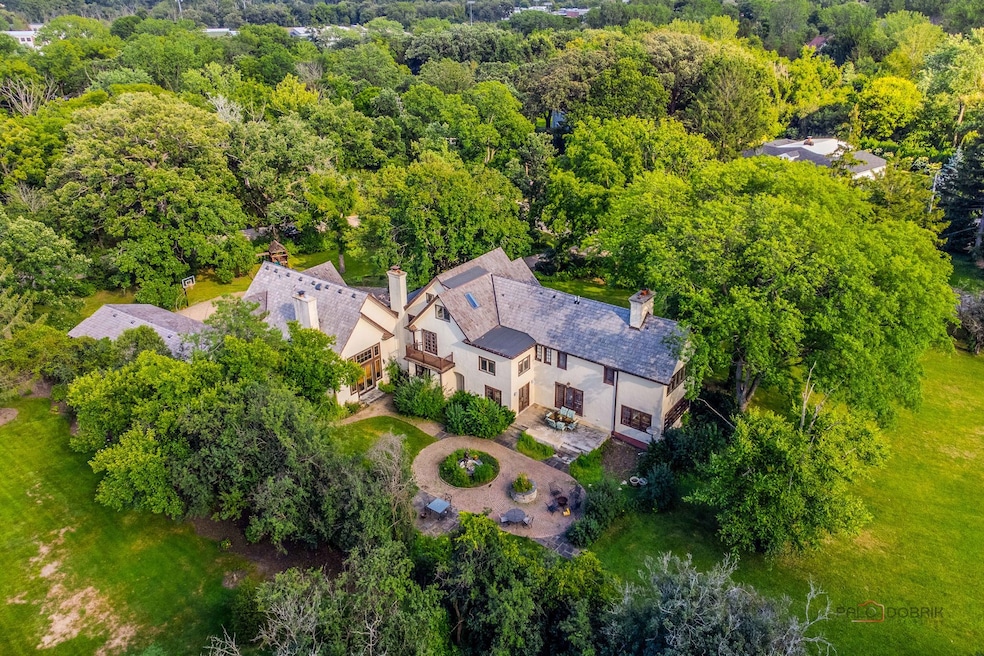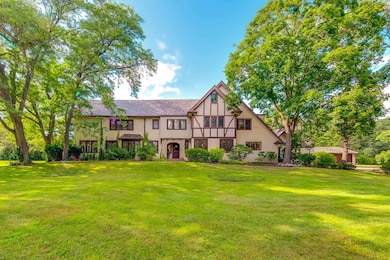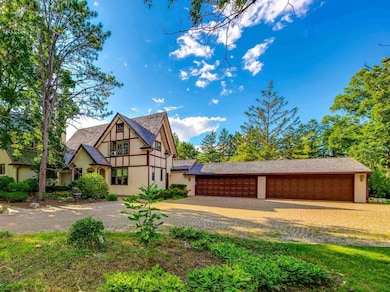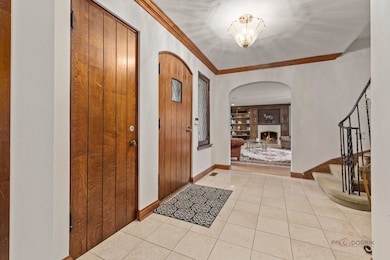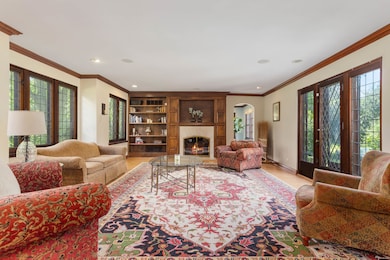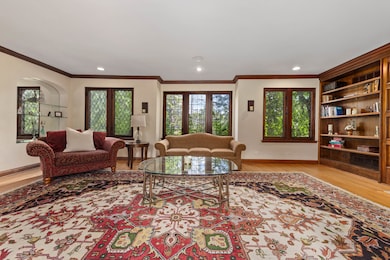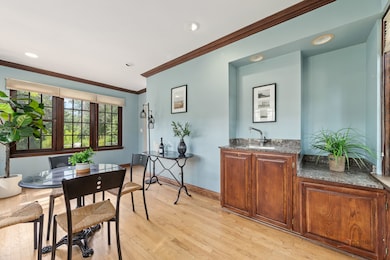1380 Valley Rd Bannockburn, IL 60015
Estimated payment $8,409/month
Highlights
- Sauna
- 1.8 Acre Lot
- Landscaped Professionally
- Bannockburn School Rated A+
- Open Floorplan
- Fireplace in Primary Bedroom
About This Home
Nestled on a serene 1.8-acre lot, this remarkable 9-bedroom, 8.1-bath home offers a perfect combination of comfort, character, and expansive living space. Thoughtfully designed across multiple levels, the residence is ideal for everyday living as well as large gatherings. Step inside to a welcoming living room highlighted by a cozy fireplace, setting the tone for the home's warmth. A separate dining area is perfectly suited for entertaining, while the kitchen boasts an island with breakfast bar, stainless steel appliances, and ample storage. Adjacent to the kitchen, the eating area featuring its own fireplace for added charm. The spacious family room, also anchored by a fireplace, creates an inviting setting for relaxation. Completing the main level are a bedroom with ensuite bath, a sunroom, a versatile sitting area, a full bathroom, and a convenient laundry room. The primary suite is a true sanctuary, complete with a generous walk-in closet and a luxurious ensuite bathroom featuring dual vanities, a soaking tub, and a separate shower. Unique to this home, the primary suite also connects to an additional full bathroom and a flexible space that can serve as a private office, sitting room, or nursery. Three more spacious bedrooms, including two connected by a Jack and Jill bath, complete this level. The third floor adds two additional bedrooms and another full bath, ideal for extended family or guests. The home's two lower levels are designed for recreation and leisure. The first includes a large entertainment area with fireplace, a relaxing sauna, and a full bath. The second lower level offers yet another recreational space and a flexible room that can serve as storage, a hobby area, or a private office. Outdoors, the property features two patios, mature trees, and sweeping green space, offering endless possibilities for entertaining, play, or relaxation. SOLD AS IS CONDITION!!
Home Details
Home Type
- Single Family
Est. Annual Taxes
- $30,018
Year Built
- Built in 1928
Lot Details
- 1.8 Acre Lot
- Lot Dimensions are 385x323x421x211
- Landscaped Professionally
- Corner Lot
- Paved or Partially Paved Lot
- Additional Parcels
Parking
- 4 Car Attached Garage
- Parking Available
- Garage Door Opener
- Brick Driveway
- Parking Included in Price
Home Design
- Shake Roof
- Stucco
- Cedar
Interior Spaces
- 7,120 Sq Ft Home
- 2-Story Property
- Open Floorplan
- Wet Bar
- Vaulted Ceiling
- Ceiling Fan
- Skylights
- Attached Fireplace Door
- Gas Log Fireplace
- Window Screens
- Family Room with Fireplace
- 5 Fireplaces
- Living Room with Fireplace
- Sitting Room
- Formal Dining Room
- Home Office
- Recreation Room
- Sun or Florida Room
- Sauna
- Home Gym
- Carbon Monoxide Detectors
Kitchen
- Range
- Dishwasher
- Disposal
Flooring
- Wood
- Carpet
Bedrooms and Bathrooms
- 9 Bedrooms
- 9 Potential Bedrooms
- Main Floor Bedroom
- Fireplace in Primary Bedroom
- Walk-In Closet
- Bathroom on Main Level
- Soaking Tub
- Separate Shower
Laundry
- Laundry Room
- Laundry on main level
- Dryer
- Washer
Finished Basement
- Basement Fills Entire Space Under The House
- Sump Pump
- Fireplace in Basement
- Finished Basement Bathroom
Outdoor Features
- Balcony
- Patio
Location
- Property is near park
Schools
- Bannockburn Elementary School
- Deerfield High School
Utilities
- Forced Air Zoned Heating and Cooling System
- Heating System Uses Natural Gas
- Lake Michigan Water
Listing and Financial Details
- Homeowner Tax Exemptions
Map
Home Values in the Area
Average Home Value in this Area
Tax History
| Year | Tax Paid | Tax Assessment Tax Assessment Total Assessment is a certain percentage of the fair market value that is determined by local assessors to be the total taxable value of land and additions on the property. | Land | Improvement |
|---|---|---|---|---|
| 2024 | $22,760 | $342,979 | $86,072 | $256,907 |
| 2023 | $20,904 | $329,155 | $82,603 | $246,552 |
| 2022 | $20,904 | $292,217 | $88,938 | $203,279 |
| 2021 | $19,797 | $281,736 | $85,748 | $195,988 |
| 2020 | $19,279 | $282,328 | $85,928 | $196,400 |
| 2019 | $18,487 | $281,849 | $85,782 | $196,067 |
| 2018 | $25,108 | $362,749 | $90,921 | $271,828 |
| 2017 | $25,073 | $361,592 | $90,631 | $270,961 |
| 2016 | $24,880 | $347,919 | $87,204 | $260,715 |
| 2015 | $24,808 | $333,634 | $81,936 | $251,698 |
| 2014 | $23,235 | $302,484 | $82,522 | $219,962 |
| 2012 | $22,804 | $299,816 | $81,794 | $218,022 |
Property History
| Date | Event | Price | List to Sale | Price per Sq Ft |
|---|---|---|---|---|
| 12/16/2025 12/16/25 | Pending | -- | -- | -- |
| 10/30/2025 10/30/25 | For Sale | $1,150,000 | -- | $162 / Sq Ft |
Purchase History
| Date | Type | Sale Price | Title Company |
|---|---|---|---|
| Interfamily Deed Transfer | -- | None Available |
Source: Midwest Real Estate Data (MRED)
MLS Number: 12456576
APN: 16-20-102-009
- 1800 Telegraph Rd
- 1770 Overland Trail
- 1525 Hawthorne Place
- 1420 Crowe Ave
- 2045 Kipling Ct
- 23388 N Birchwood Ln
- 1165 Linden Ave
- 1335 Wilmot Rd
- 1839 Shelley Ct
- 1423 Northwoods Rd
- 1851 Cooper Ln
- 1285 Montgomery Dr
- 11 Lakewood Dr
- 1054 Broadmoor Place
- 851 Sutton Ct
- 1959 Windridge Dr
- 1630 Ridge Rd
- 1004 Broadmoor Place
- 1302 Hazel Ave
- 2705 Bentley Rd
Ask me questions while you tour the home.
