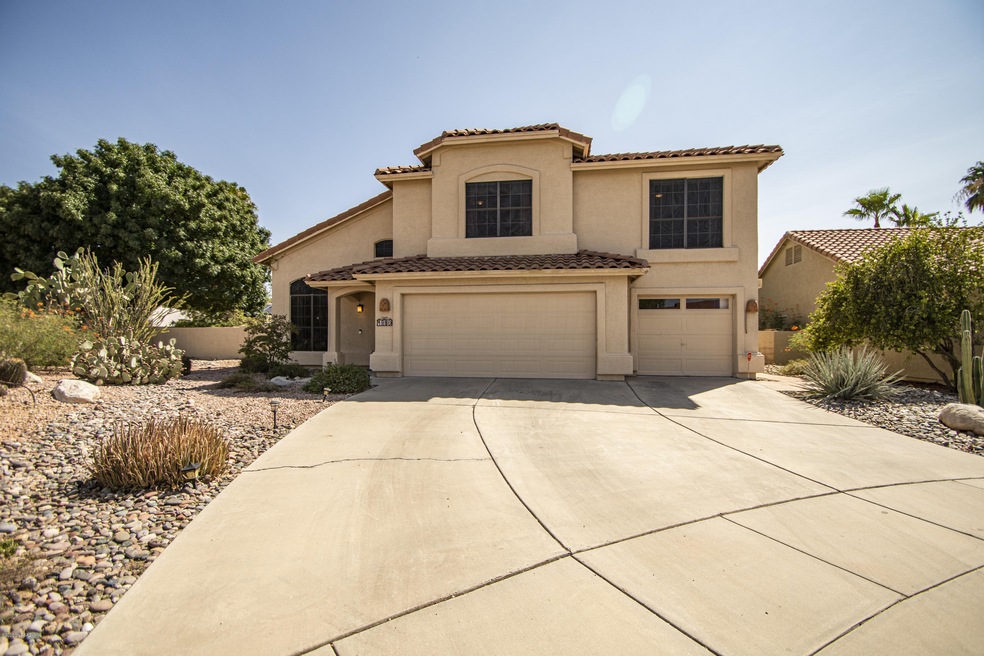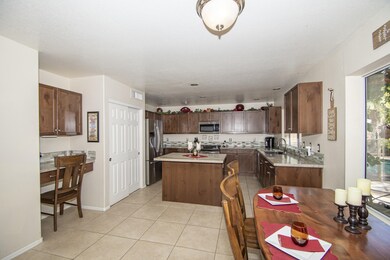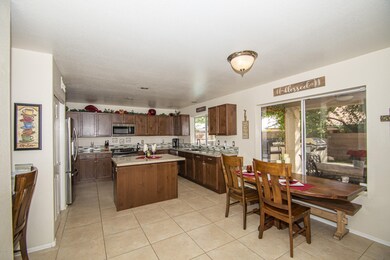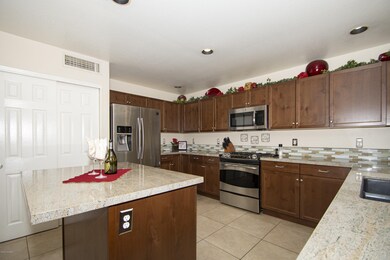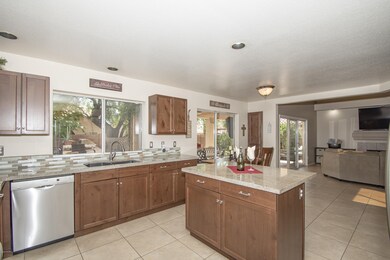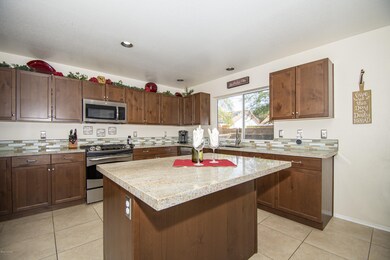
1380 W Rose Quartz Place Tucson, AZ 85737
Highlights
- Private Pool
- Outdoor Kitchen
- Covered Patio or Porch
- Contemporary Architecture
- Granite Countertops
- Breakfast Area or Nook
About This Home
As of November 2020No Poly Pipes! Amazing two story, Turn Key Home w/ 4 bdrms, 2.5 ba. Beautifully Updated Kitchen off the family room, Tile throughout main floor, New Carpet upstairs 8/20, stylish Grey Wood-look Plank laminate flooring . The Spacious Kitchen w/ Granite Counter Tops, Kitchen Craft Cabinetry and popular SS Appliances off the Family Room gives a Great Room feel. Master Bath updated with individual White Vanities w/ Mirrors and Quartz counter tops. Backyard w/ Covered Patio, Mature Landscaping, Fruit Trees, Grass area and Mister System offers serenity to relax and unwind after a busy day. Enjoy your wonderful Outdoor Living Space, Flagstone Patio, Outside Kitchen including Built-In BBQ, Burner, Mini Fridge and Sink all overlooking the Sparkling Pool!
Last Agent to Sell the Property
Cyndi Luhtala
Tierra Antigua Realty Listed on: 09/09/2020
Home Details
Home Type
- Single Family
Est. Annual Taxes
- $3,462
Year Built
- Built in 1993
Lot Details
- 8,276 Sq Ft Lot
- Cul-De-Sac
- East or West Exposure
- Block Wall Fence
- Drip System Landscaping
- Artificial Turf
- Paved or Partially Paved Lot
- Misting System
- Landscaped with Trees
- Back and Front Yard
- Property is zoned Oro Valley - R4
HOA Fees
- $22 Monthly HOA Fees
Home Design
- Contemporary Architecture
- Frame With Stucco
- Tile Roof
Interior Spaces
- 2,433 Sq Ft Home
- Property has 2 Levels
- Built-In Desk
- Ceiling Fan
- Skylights
- Gas Fireplace
- Family Room with Fireplace
- Family Room Off Kitchen
- Living Room
- Formal Dining Room
Kitchen
- Breakfast Area or Nook
- Breakfast Bar
- Walk-In Pantry
- Gas Range
- Microwave
- Dishwasher
- Stainless Steel Appliances
- Granite Countertops
Flooring
- Carpet
- Ceramic Tile
Bedrooms and Bathrooms
- 4 Bedrooms
- Dual Vanity Sinks in Primary Bathroom
- Separate Shower in Primary Bathroom
- Exhaust Fan In Bathroom
Laundry
- Laundry Room
- Dryer
- Washer
Home Security
- Alarm System
- Smart Thermostat
- Fire and Smoke Detector
Parking
- 3 Car Garage
- Garage Door Opener
- Driveway
Outdoor Features
- Private Pool
- Covered Patio or Porch
- Outdoor Kitchen
Schools
- Copper Creek Elementary School
- Wilson K-8 Middle School
- Ironwood Ridge High School
Utilities
- Forced Air Heating and Cooling System
- Heating System Uses Natural Gas
- Natural Gas Water Heater
- Cable TV Available
Community Details
Overview
- Association fees include common area maintenance
- Copper Creek HOA
- Copper Creek I Phase 2 Subdivision
- The community has rules related to deed restrictions, no recreational vehicles or boats
Recreation
- Park
Ownership History
Purchase Details
Home Financials for this Owner
Home Financials are based on the most recent Mortgage that was taken out on this home.Purchase Details
Home Financials for this Owner
Home Financials are based on the most recent Mortgage that was taken out on this home.Purchase Details
Home Financials for this Owner
Home Financials are based on the most recent Mortgage that was taken out on this home.Purchase Details
Purchase Details
Home Financials for this Owner
Home Financials are based on the most recent Mortgage that was taken out on this home.Purchase Details
Home Financials for this Owner
Home Financials are based on the most recent Mortgage that was taken out on this home.Purchase Details
Home Financials for this Owner
Home Financials are based on the most recent Mortgage that was taken out on this home.Purchase Details
Home Financials for this Owner
Home Financials are based on the most recent Mortgage that was taken out on this home.Similar Homes in Tucson, AZ
Home Values in the Area
Average Home Value in this Area
Purchase History
| Date | Type | Sale Price | Title Company |
|---|---|---|---|
| Warranty Deed | -- | Old Republic Title | |
| Warranty Deed | $374,000 | Old Republic Title Agency | |
| Warranty Deed | $374,000 | Old Republic Title Agency | |
| Warranty Deed | $296,000 | Catalina Title Agency | |
| Warranty Deed | $296,000 | Catalina Title Agency | |
| Interfamily Deed Transfer | -- | Tfnti | |
| Interfamily Deed Transfer | -- | Tfnti | |
| Interfamily Deed Transfer | -- | Tfnti | |
| Interfamily Deed Transfer | -- | -- | |
| Warranty Deed | $227,000 | -- | |
| Interfamily Deed Transfer | -- | -- | |
| Joint Tenancy Deed | -- | -- | |
| Warranty Deed | -- | -- | |
| Warranty Deed | $177,000 | -- | |
| Joint Tenancy Deed | $169,000 | -- |
Mortgage History
| Date | Status | Loan Amount | Loan Type |
|---|---|---|---|
| Open | $100,000 | Credit Line Revolving | |
| Open | $355,300 | New Conventional | |
| Closed | $355,300 | New Conventional | |
| Previous Owner | $259,000 | New Conventional | |
| Previous Owner | $281,200 | New Conventional | |
| Previous Owner | $154,800 | New Conventional | |
| Previous Owner | $100,000 | Credit Line Revolving | |
| Previous Owner | $176,000 | New Conventional | |
| Previous Owner | $159,300 | New Conventional | |
| Previous Owner | $133,000 | New Conventional |
Property History
| Date | Event | Price | Change | Sq Ft Price |
|---|---|---|---|---|
| 11/06/2020 11/06/20 | Sold | $374,000 | 0.0% | $154 / Sq Ft |
| 10/07/2020 10/07/20 | Pending | -- | -- | -- |
| 09/09/2020 09/09/20 | For Sale | $374,000 | +26.4% | $154 / Sq Ft |
| 06/15/2015 06/15/15 | Sold | $296,000 | 0.0% | $122 / Sq Ft |
| 05/16/2015 05/16/15 | Pending | -- | -- | -- |
| 04/08/2015 04/08/15 | For Sale | $296,000 | -- | $122 / Sq Ft |
Tax History Compared to Growth
Tax History
| Year | Tax Paid | Tax Assessment Tax Assessment Total Assessment is a certain percentage of the fair market value that is determined by local assessors to be the total taxable value of land and additions on the property. | Land | Improvement |
|---|---|---|---|---|
| 2025 | $3,995 | $33,616 | -- | -- |
| 2024 | $3,995 | $32,015 | -- | -- |
| 2023 | $3,659 | $30,491 | $0 | $0 |
| 2022 | $3,659 | $29,039 | $0 | $0 |
| 2021 | $3,623 | $26,485 | $0 | $0 |
| 2020 | $3,575 | $26,485 | $0 | $0 |
| 2019 | $3,462 | $26,035 | $0 | $0 |
| 2018 | $3,314 | $23,402 | $0 | $0 |
| 2017 | $3,325 | $23,402 | $0 | $0 |
| 2016 | $3,153 | $22,974 | $0 | $0 |
| 2015 | $3,066 | $21,880 | $0 | $0 |
Agents Affiliated with this Home
-
C
Seller's Agent in 2020
Cyndi Luhtala
Tierra Antigua Realty
-
Renee Dale

Buyer's Agent in 2020
Renee Dale
Long Realty
(520) 526-3218
18 in this area
60 Total Sales
-
Erik Reinold
E
Seller's Agent in 2015
Erik Reinold
Tierra Antigua Realty
1 in this area
10 Total Sales
-
M
Seller Co-Listing Agent in 2015
Michael Foy
Tierra Antigua Realty
Map
Source: MLS of Southern Arizona
MLS Number: 22022559
APN: 224-04-2800
- 11611 N Quicksilver Trail
- 11612 N Rain Rock Way
- 11677 N Copper Creek Dr
- 1294 W Seep Willow Place
- 11426 N Silver Pheasant Loop
- 11736 N Rain Rock Way
- 11561 N Eagle Peak Dr
- 11562 N Scioto Ave
- 1351 W Canada Creek Place
- 11441 N Palmetto Dunes Ave
- 1090 W Eagle Landing Place
- 11321 N Palmetto Dunes Ave
- 11595 N Mountain Breeze Dr
- 11360 N Scioto Ave
- 11846 N Copper Butte Dr
- 11268 N Running River Place
- 11857 N Mesquite Hollow Dr
- 1490 W Crystal Downs Ct
- 199 W Naranja Dr
- 11880 N Gray Eagle Ave
