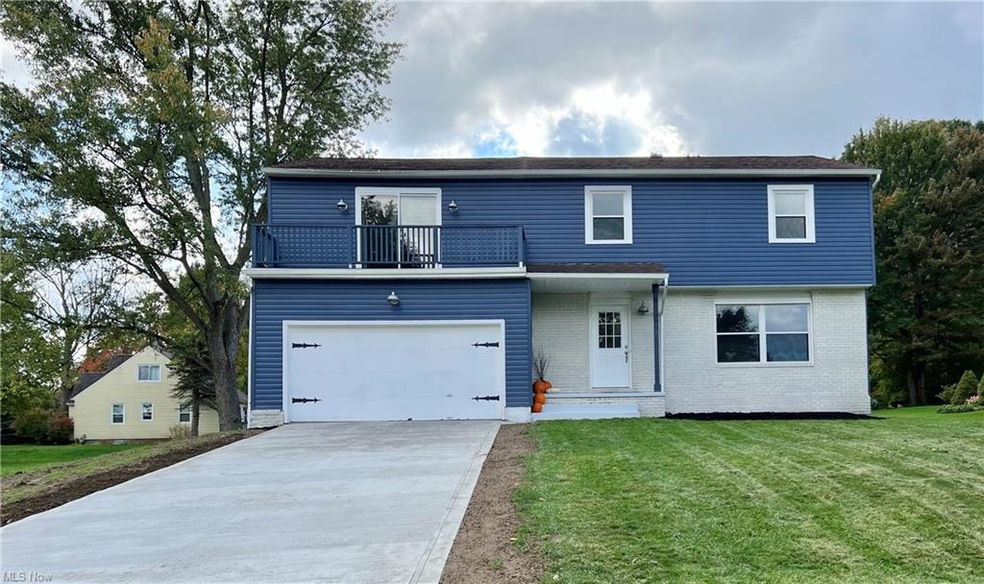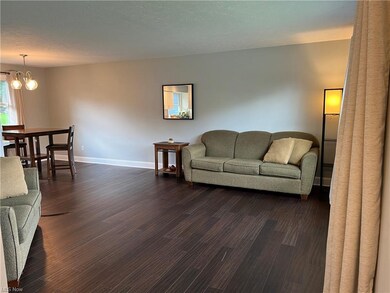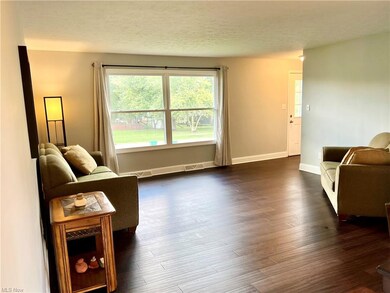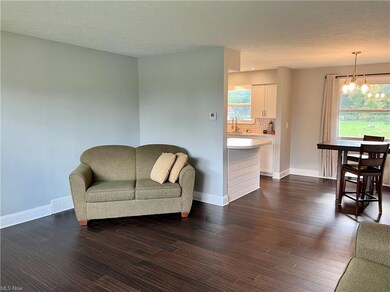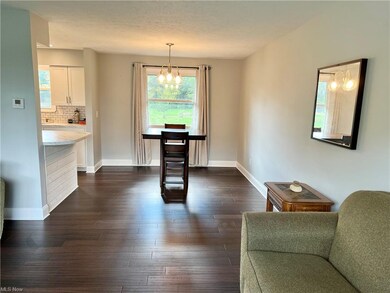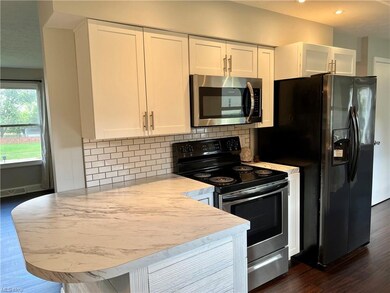
1380 Waldo Way Twinsburg, OH 44087
Highlights
- Colonial Architecture
- 1 Fireplace
- Porch
- Wilcox Primary School Rated A
- 2 Car Direct Access Garage
- Forced Air Heating and Cooling System
About This Home
As of December 2021"Wonderfully updated colonial in todays colors and style! Open living with large living areas offers bamboo flooring throughout the main level and newer carpet on 2nd floor and basement. Living room with picture windows opens to the dining room for larger gatherings or cozy dinner parties. Gather in either the sun-filled family room that is bright with whitewashed brick fireplace and sliding doors to the backyard. Inspire the chef in you with awesome kitchen with newer white cabinets, counters, stainless steel appliances, pantry, subway tile backsplash, breakfast bar and desk. 4 spacious bedroom, 2.5 baths are on 2nd floor. Relax in the enormous master suite with access to a balcony, good sized walk-in closet and updated en-suite with walk-in tiled shower. There are 3 generous bedrooms and a full bath which has access to the larger bedroom. Bedroom 2 offers 2 closets and direct access to the remodeled bathroom with tile flooring and shower surround. Relax in the finished rec room on the lower level. There is great amount of storage in the mechanical/utility room. 2-car attached garage, too. Updates include driveway in Oct, 2021, newer water heater, furnace, A/C, windows, exterior doors, light fixtures and an upgraded electric panel! Only 5 minute drive to freeway and close to shopping, parks, schools. Move-in and start enjoying! "
Last Agent to Sell the Property
RE/MAX Traditions License #2003018568 Listed on: 10/11/2021

Home Details
Home Type
- Single Family
Est. Annual Taxes
- $4,222
Year Built
- Built in 1977
Lot Details
- 0.31 Acre Lot
- Lot Dimensions are 180 x 75
Home Design
- Colonial Architecture
- Brick Exterior Construction
- Asphalt Roof
- Vinyl Construction Material
Interior Spaces
- 2-Story Property
- 1 Fireplace
- Partially Finished Basement
- Basement Fills Entire Space Under The House
- Fire and Smoke Detector
Kitchen
- Range
- Microwave
- Dishwasher
- Disposal
Bedrooms and Bathrooms
- 4 Bedrooms
Parking
- 2 Car Direct Access Garage
- Garage Drain
- Garage Door Opener
Outdoor Features
- Porch
Utilities
- Forced Air Heating and Cooling System
- Heating System Uses Gas
Community Details
- Chamberlie Ledges Allotment 01 Community
Listing and Financial Details
- Assessor Parcel Number 6401573
Ownership History
Purchase Details
Home Financials for this Owner
Home Financials are based on the most recent Mortgage that was taken out on this home.Purchase Details
Home Financials for this Owner
Home Financials are based on the most recent Mortgage that was taken out on this home.Purchase Details
Home Financials for this Owner
Home Financials are based on the most recent Mortgage that was taken out on this home.Purchase Details
Home Financials for this Owner
Home Financials are based on the most recent Mortgage that was taken out on this home.Purchase Details
Purchase Details
Home Financials for this Owner
Home Financials are based on the most recent Mortgage that was taken out on this home.Purchase Details
Purchase Details
Similar Homes in the area
Home Values in the Area
Average Home Value in this Area
Purchase History
| Date | Type | Sale Price | Title Company |
|---|---|---|---|
| Warranty Deed | $286,000 | None Available | |
| Warranty Deed | $234,000 | Kingdom | |
| Warranty Deed | $141,200 | None Available | |
| Limited Warranty Deed | $141,200 | Solidifi | |
| Sheriffs Deed | $200,000 | None Available | |
| Interfamily Deed Transfer | -- | None Available | |
| Interfamily Deed Transfer | -- | Miller Examining Service Inc | |
| Interfamily Deed Transfer | -- | Miller Examining Service Inc |
Mortgage History
| Date | Status | Loan Amount | Loan Type |
|---|---|---|---|
| Open | $292,578 | VA | |
| Previous Owner | $138,000 | Future Advance Clause Open End Mortgage | |
| Previous Owner | $187,200 | New Conventional | |
| Previous Owner | $186,400 | Commercial | |
| Previous Owner | $300,000 | Reverse Mortgage Home Equity Conversion Mortgage |
Property History
| Date | Event | Price | Change | Sq Ft Price |
|---|---|---|---|---|
| 12/13/2021 12/13/21 | Sold | $286,000 | +4.0% | $133 / Sq Ft |
| 10/15/2021 10/15/21 | Pending | -- | -- | -- |
| 10/11/2021 10/11/21 | For Sale | $274,900 | +17.5% | $128 / Sq Ft |
| 01/27/2020 01/27/20 | Sold | $234,000 | -2.5% | $109 / Sq Ft |
| 12/20/2019 12/20/19 | Pending | -- | -- | -- |
| 12/10/2019 12/10/19 | For Sale | $239,900 | +69.9% | $111 / Sq Ft |
| 03/05/2019 03/05/19 | Sold | $141,200 | +8.6% | $74 / Sq Ft |
| 01/30/2019 01/30/19 | Pending | -- | -- | -- |
| 01/24/2019 01/24/19 | Price Changed | $130,000 | -37.2% | $68 / Sq Ft |
| 11/16/2018 11/16/18 | For Sale | $207,000 | -- | $109 / Sq Ft |
Tax History Compared to Growth
Tax History
| Year | Tax Paid | Tax Assessment Tax Assessment Total Assessment is a certain percentage of the fair market value that is determined by local assessors to be the total taxable value of land and additions on the property. | Land | Improvement |
|---|---|---|---|---|
| 2025 | $5,083 | $105,623 | $17,409 | $88,214 |
| 2024 | $5,083 | $105,623 | $17,409 | $88,214 |
| 2023 | $5,083 | $105,623 | $17,409 | $88,214 |
| 2022 | $4,595 | $85,180 | $14,039 | $71,141 |
| 2021 | $4,724 | $85,180 | $14,039 | $71,141 |
| 2020 | $4,222 | $78,360 | $14,040 | $64,320 |
| 2019 | $3,756 | $63,430 | $13,760 | $49,670 |
| 2018 | $3,015 | $63,430 | $13,760 | $49,670 |
| 2017 | $2,706 | $63,430 | $13,760 | $49,670 |
| 2016 | $2,691 | $56,790 | $13,760 | $43,030 |
| 2015 | $2,706 | $56,790 | $13,760 | $43,030 |
| 2014 | $3,156 | $56,790 | $13,760 | $43,030 |
| 2013 | $3,157 | $56,930 | $13,760 | $43,170 |
Agents Affiliated with this Home
-

Seller's Agent in 2021
Swapna Mandava
RE/MAX
(216) 999-1654
6 in this area
51 Total Sales
-
G
Buyer's Agent in 2021
Gallmann Group
RE/MAX
(440) 343-0314
65 in this area
433 Total Sales
-

Buyer's Agent in 2021
Rob Gallmann
RE/MAX
(440) 343-0314
16 in this area
110 Total Sales
-

Buyer Co-Listing Agent in 2021
Jill Wurst
RE/MAX
(216) 970-0238
3 in this area
58 Total Sales
-

Seller's Agent in 2020
Jose Medina
Keller Williams Legacy Group Realty
(330) 433-6014
6 in this area
3,012 Total Sales
-

Buyer's Agent in 2020
Alison Giraldo
Lokal Real Estate, LLC.
(440) 570-6159
15 Total Sales
Map
Source: MLS Now
MLS Number: 4324344
APN: 64-01573
- SL 2 Chamberlin Rd
- SL3 Chamberlin Rd
- 9571 Shepard Rd
- 1601 Ridgewood Ct
- 1624 Glenwood Dr
- 9949 Parkland Dr
- 1300 Bridget Ln
- 10026 Parkland Dr
- 9422 Andrew Dr
- 1723 Laurel Dr
- 10790 Ravenna Rd Unit 302
- 10053 Ridgewood Dr
- 9472 Lawnfield Dr
- 9237 Shepard Rd
- 9884 Oakwood Dr
- 1909 Laurel Dr
- 9549 Ridge Ct
- 1127 Broadmoor Rd
- 9534 Ridge Ct Unit 15D
- 9543 Ridge Ct
