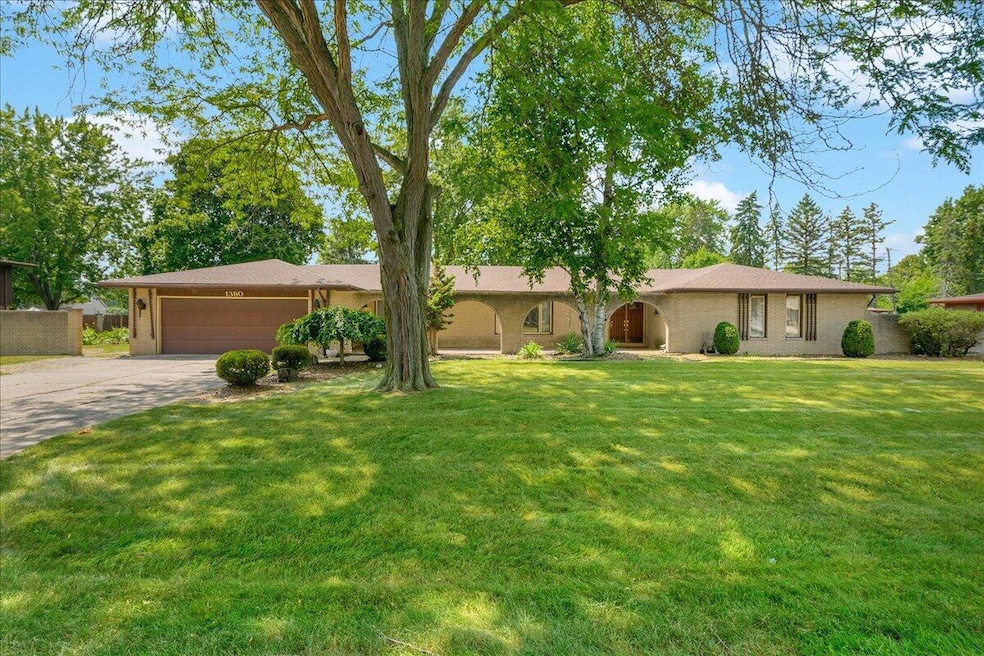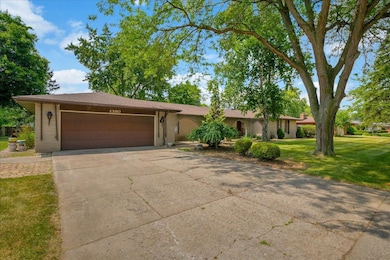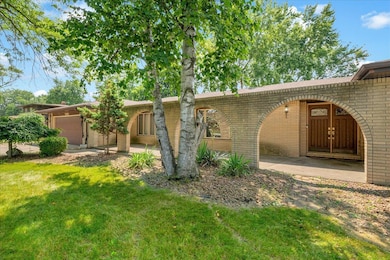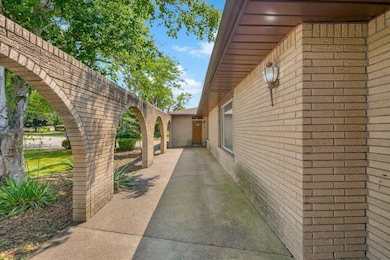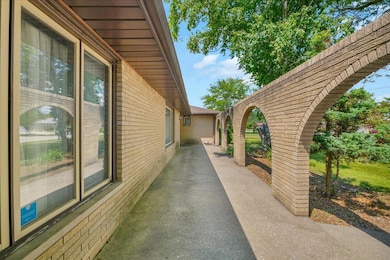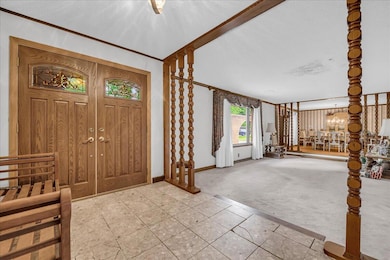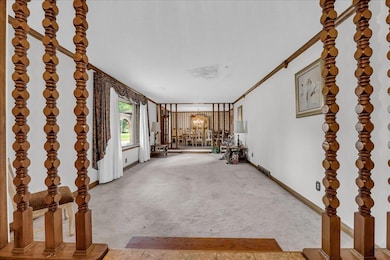
$152,000
- 3 Beds
- 1.5 Baths
- 960 Sq Ft
- 534 Tulane St
- Saginaw, MI
Cozy, quaint, and move-in ready! This three-bedroom with one and a half baths has been updated over the last years, including the roof! The kitchen is a nice size and has all the appliances included, plus a washer and dryer that are located in the lower level with a semi-finished basement. Outside, you will find there is a great outdoor space in both the front yard and the backyard. The front
Constance Reppuhn Century 21 Signature Realty
