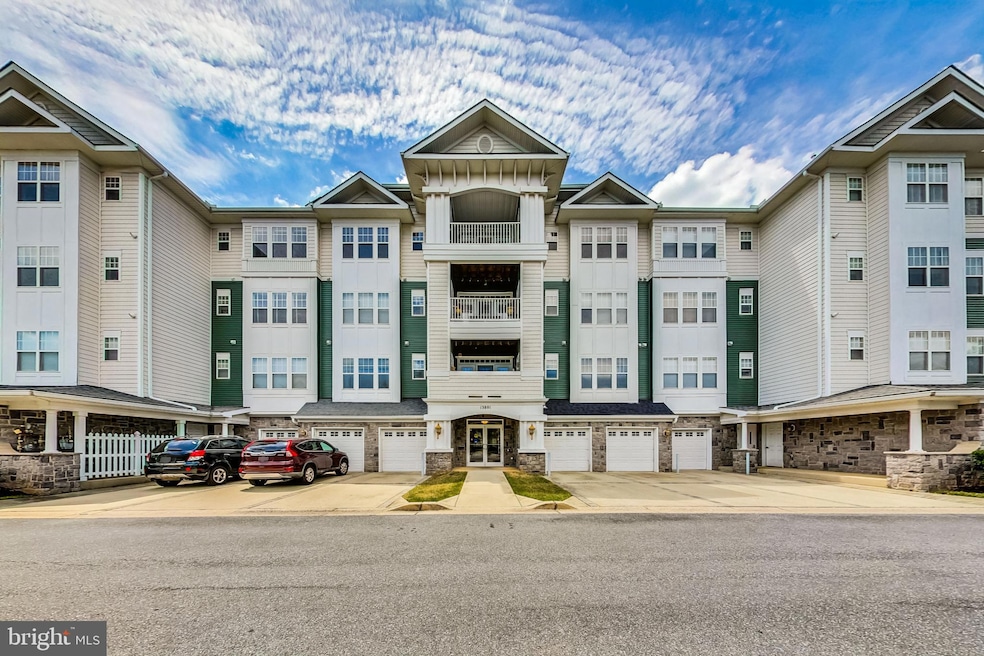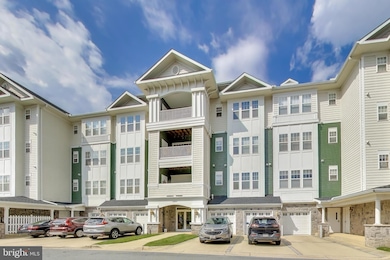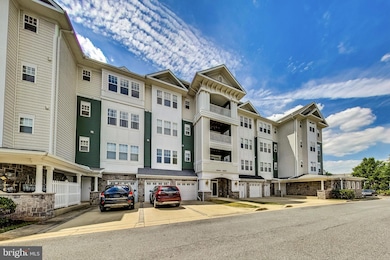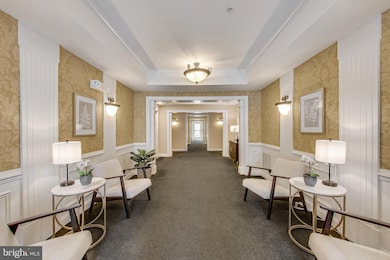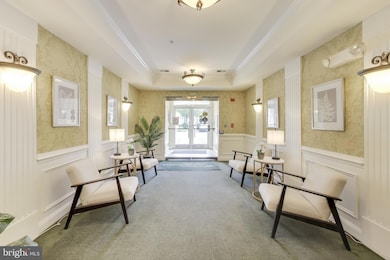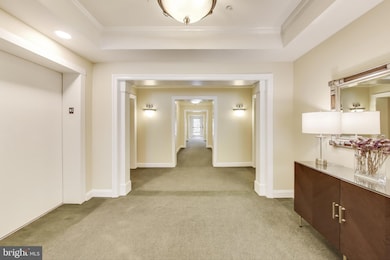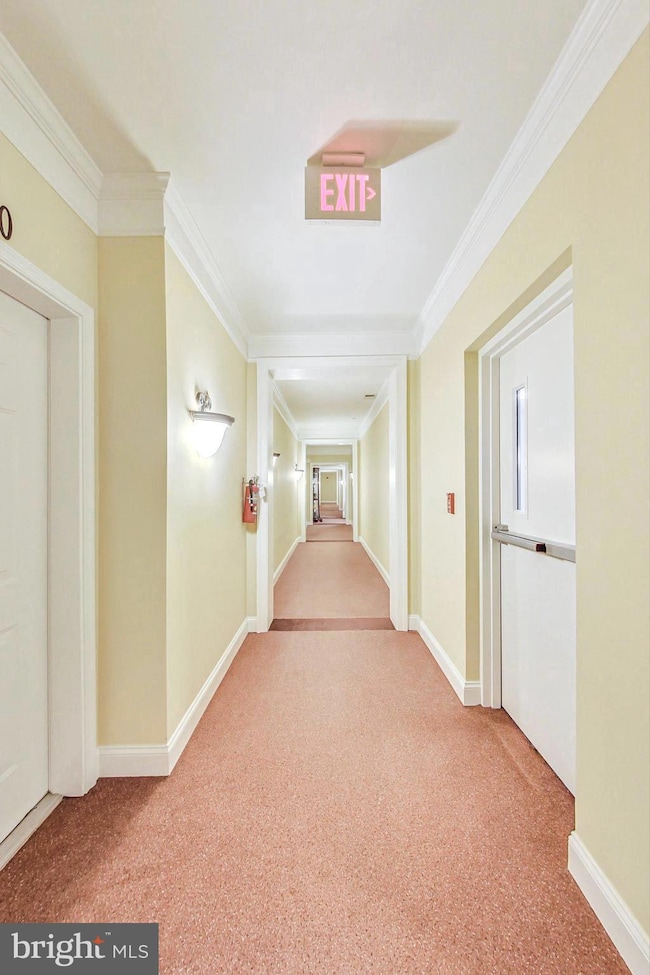
13801 Belle Chasse Blvd Laurel, MD 20707
Konterra NeighborhoodEstimated payment $3,042/month
Highlights
- Fitness Center
- Traditional Floor Plan
- Community Indoor Pool
- Active Adult
- Traditional Architecture
- Community Center
About This Home
Spacious 2-Bedroom Condo in Premier 55+ Resort-Style Community Welcome to this beautifully updated 1,700 square foot condo freshly painted, new carpet, engineered hardwood in the kitchen and dining room! This condo is offering the perfect blend of comfort, style, and low-maintenance living in an amenity-rich 55+ community. This light-filled home features 2 large bedrooms and 2 full bathrooms, including a generous owner’s suite with a private bath and luxurious jetted tub—your own personal retreat. The freshly painted interior and brand-new carpet throughout give the home a crisp, move-in-ready feel. Enjoy the open layout, including a large living room with access to a private balcony, perfect for morning coffee or evening relaxation, and a separate dining room ideal for entertaining with newly upgraded engineered hardwood flooring. The kitchen is both functional and stylish with granite countertops, Engineered hardwood flooring, and ample cabinetry. A new water heater (2023) ensures peace of mind for years to come. Enjoy a carefree lifestyle in this premier 55+ community where snow removal and yard work are a thing of the past. Victoria Falls offers luxury amenities and a vibrant social calendar designed for active adults. The 13,500 sq ft clubhouse features a grand ballroom, gathering room with fireplace, fitness center, indoor & outdoor pools (with lifeguards), library, sauna, card & billiards rooms, massage room, and more. Outdoors, explore over 2 miles of walking trails, lush green spaces, gazebos, a rose garden, tennis courts, and serene ponds. With an on-site HOA, lifestyle director, and full-time staff, everything is taken care of. If you're looking for comfort, connection, and convenience—this is it.
Listing Agent
(240) 483-7556 coniotto@gmail.com Long & Foster Real Estate, Inc. Listed on: 09/22/2025

Property Details
Home Type
- Condominium
Est. Annual Taxes
- $4,556
Year Built
- Built in 2005
HOA Fees
Parking
- 1 Car Detached Garage
- Front Facing Garage
Home Design
- Traditional Architecture
- Entry on the 2nd floor
- Brick Exterior Construction
Interior Spaces
- 1,673 Sq Ft Home
- Property has 1 Level
- Traditional Floor Plan
- Window Treatments
- Entrance Foyer
- Living Room
- Breakfast Room
- Dining Room
Kitchen
- Eat-In Kitchen
- Stove
- Microwave
- Dishwasher
- Disposal
Bedrooms and Bathrooms
- 2 Main Level Bedrooms
- En-Suite Bathroom
- 2 Full Bathrooms
Laundry
- Laundry in unit
- Dryer
- Washer
Utilities
- Forced Air Heating and Cooling System
- Electric Water Heater
- Phone Available
- Cable TV Available
Additional Features
- Accessible Elevator Installed
- Balcony
Listing and Financial Details
- Assessor Parcel Number 17103712718
Community Details
Overview
- Active Adult
- Association fees include common area maintenance, exterior building maintenance, management, insurance, pool(s), recreation facility, reserve funds, water
- Active Adult | Residents must be 55 or older
- First Residential HOA
- Low-Rise Condominium
- Built by STURBRIDGE
- Victoria Falls 1 Subdivision, Dartmouth Floorplan
- Victoria Falls One Community
Amenities
- Common Area
- Community Center
- Recreation Room
- 1 Elevator
Recreation
- Tennis Courts
- Fitness Center
- Community Indoor Pool
- Community Spa
Pet Policy
- Pets allowed on a case-by-case basis
Security
- Security Service
Map
Home Values in the Area
Average Home Value in this Area
Tax History
| Year | Tax Paid | Tax Assessment Tax Assessment Total Assessment is a certain percentage of the fair market value that is determined by local assessors to be the total taxable value of land and additions on the property. | Land | Improvement |
|---|---|---|---|---|
| 2025 | $5,900 | $318,000 | $95,400 | $222,600 |
| 2024 | $5,900 | $306,667 | $0 | $0 |
| 2023 | $3,284 | $295,333 | $0 | $0 |
| 2022 | $3,158 | $284,000 | $85,200 | $198,800 |
| 2021 | $5,613 | $274,000 | $0 | $0 |
| 2020 | $5,229 | $264,000 | $0 | $0 |
| 2019 | $3,637 | $254,000 | $76,200 | $177,800 |
| 2018 | $4,664 | $228,000 | $0 | $0 |
| 2017 | $3,845 | $202,000 | $0 | $0 |
| 2016 | -- | $176,000 | $0 | $0 |
| 2015 | $3,870 | $176,000 | $0 | $0 |
| 2014 | $3,870 | $176,000 | $0 | $0 |
Property History
| Date | Event | Price | List to Sale | Price per Sq Ft |
|---|---|---|---|---|
| 09/22/2025 09/22/25 | For Sale | $389,500 | 0.0% | $233 / Sq Ft |
| 02/07/2017 02/07/17 | Rented | $1,750 | 0.0% | -- |
| 01/26/2017 01/26/17 | Under Contract | -- | -- | -- |
| 11/11/2016 11/11/16 | For Rent | $1,750 | +7.7% | -- |
| 08/22/2013 08/22/13 | Rented | $1,625 | 0.0% | -- |
| 08/02/2013 08/02/13 | Under Contract | -- | -- | -- |
| 03/01/2013 03/01/13 | For Rent | $1,625 | -- | -- |
Purchase History
| Date | Type | Sale Price | Title Company |
|---|---|---|---|
| Deed | $276,140 | -- | |
| Deed | $276,140 | -- |
Mortgage History
| Date | Status | Loan Amount | Loan Type |
|---|---|---|---|
| Open | $230,000 | Purchase Money Mortgage | |
| Previous Owner | $230,000 | Purchase Money Mortgage |
About the Listing Agent

Anyone who knows Coni Otto will tell you it’s no surprise she majored in hospitality in college, because her entire life has been all about caring for others. In fact, it’s safe to say this lifelong pattern originated not in a university classroom, but many years earlier in her family’s kitchen. Growing up, Coni was part of a modest family where both parents worked long hours. So at eight years of age, Coni took it upon herself to help out by cooking dinner after school so it was ready when
Coni's Other Listings
Source: Bright MLS
MLS Number: MDPG2162900
APN: 10-3712718
- 13601 Belle Chasse Blvd
- 13851 Belle Chasse Blvd
- 13501 Belle Chasse Blvd Unit 414
- 13501 Belle Chasse Blvd Unit 215
- 13901 Anderson Garden Rd
- 13909 Anderson Garden Rd
- 13911 Anderson Garden Rd
- 13905 Anderson Garden Rd
- 7502 Contee Rd
- 13401 Belle Chasse Blvd
- 7107 Piney Woods Place
- 7266 Contee Rd
- 13939 Anderson Garden Rd
- Elmwood Rear Load Garage Plan at Anderson's Green
- Elmwood Front Load garage Plan at Anderson's Green
- 13931 Anderson Garden Rd
- 13908 Clarkwood Ln
- 13106 Old Field Terrace
- 13120 Winding Trail Rd
- 7321 Birdcherry Ln
- 14001 Belle Chasse Blvd
- 14001 Westmeath Dr Unit B
- 13204 Rabbit Chase Rd
- 7810 Contee Rd
- 6900 Andersons Way Unit FL2-ID8365A
- 6900 Andersons Way Unit FL4-ID8245A
- 6900 Andersons Way Unit FL1-ID8218A
- 6900 Andersons Way Unit FL4-ID8215A
- 6900 Andersons Way Unit FL2-ID3026A
- 6900 Andersons Way Unit FL1-ID8179A
- 6900 Andersons Way Unit FL2-ID8106A
- 6900 Andersons Way Unit FL4-ID8017A
- 6900 Andersons Way Unit FL1-ID1972A
- 6900 Andersons Way Unit FL4-ID7979A
- 6900 Andersons Way Unit FL1-ID3508A
- 6900 Andersons Way Unit FL2-ID2354A
- 6900 Andersons Way Unit FL1-ID3047A
- 6900 Andersons Way
- 7901 Laurel Lakes Ave
- 7228 Barrberry Ln
