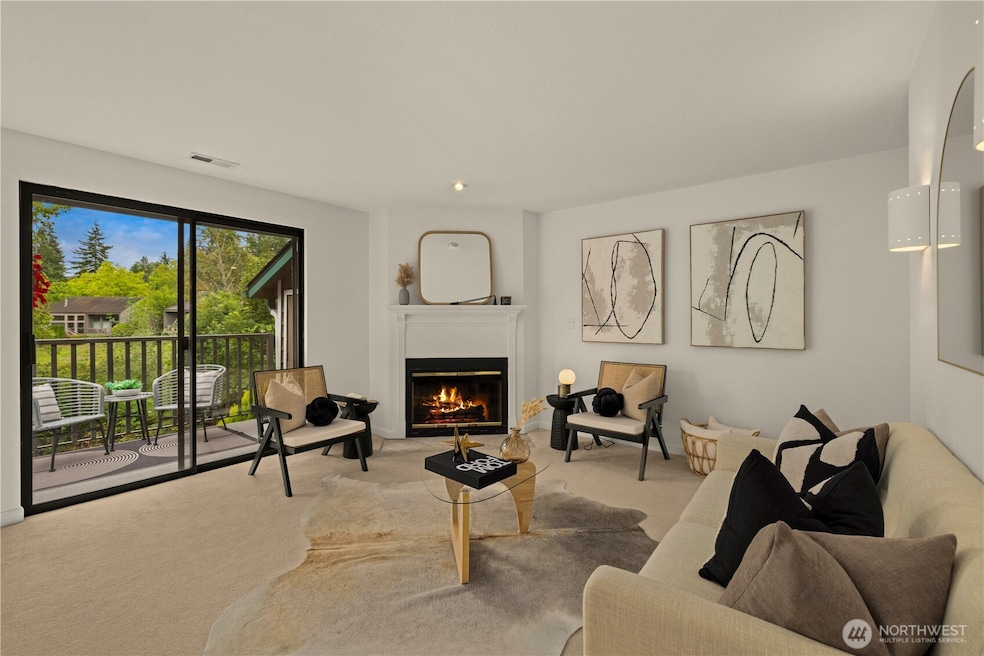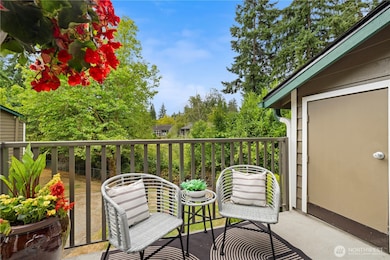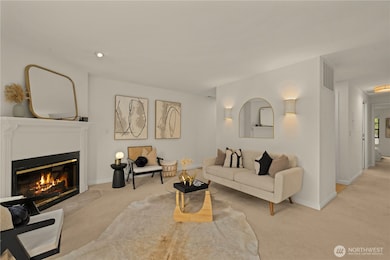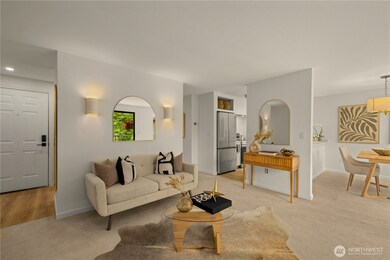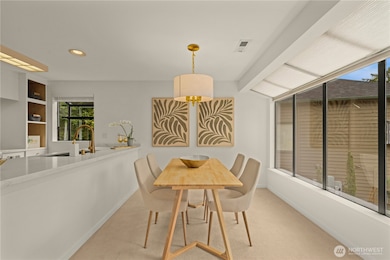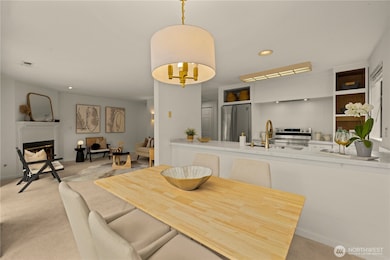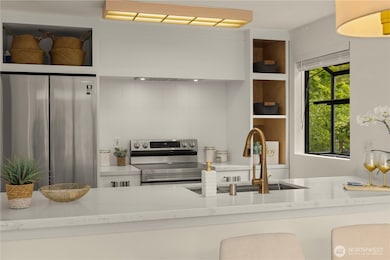13801 Old Redmond Rd Unit F211 Redmond, WA 98052
Bridle Trails NeighborhoodEstimated payment $3,438/month
Highlights
- Unit is on the top floor
- Pond View
- Property is near public transit
- Benjamin Franklin Elementary School Rated A
- Contemporary Architecture
- Hydromassage or Jetted Bathtub
About This Home
Rare opportunity at an incredible value! Welcome to a truly refined condo where luxury, comfort & design come together seamlessly. Fully remodeled w/ high-end finishes, this home offers exceptional quality & thoughtful details throughout. The light & bright living area features an open-concept layout that flows effortlessly into the dining room & the stunning, quartz-clad kitchen. Here, you’ll find modern cabinetry & sleek finishes. This condo includes a large covered parking spot & storage unit for added convenience. No rental restrictions make this an ideal opportunity for investors or homeowners alike. Located in Grass Lawn Park, just minutes from lush parks, vibrant local amenities and quick freeway access. Seller encourages all offers!
Source: Northwest Multiple Listing Service (NWMLS)
MLS#: 2449393
Property Details
Home Type
- Condominium
Est. Annual Taxes
- $3,118
Year Built
- Built in 1987
Lot Details
- End Unit
- North Facing Home
HOA Fees
- $812 Monthly HOA Fees
Property Views
- Pond
- Territorial
Home Design
- Contemporary Architecture
- Shake Roof
- Wood Siding
Interior Spaces
- 980 Sq Ft Home
- 2-Story Property
- Gas Fireplace
- Insulated Windows
- Blinds
Kitchen
- Electric Oven or Range
- Stove
- Ice Maker
- Dishwasher
- Disposal
Flooring
- Carpet
- Vinyl Plank
Bedrooms and Bathrooms
- 2 Main Level Bedrooms
- Bathroom on Main Level
- Hydromassage or Jetted Bathtub
Laundry
- Electric Dryer
- Washer
Parking
- 1 Parking Space
- Carport
- Off-Street Parking
Outdoor Features
- Balcony
Location
- Unit is on the top floor
- Property is near public transit
- Property is near a bus stop
Utilities
- Forced Air Heating System
- Water Heater
- High Speed Internet
Listing and Financial Details
- Down Payment Assistance Available
- Visit Down Payment Resource Website
- Assessor Parcel Number 4142400220
Community Details
Overview
- Association fees include common area maintenance, sewer, trash, water
- 32 Units
- Lakeside Of Redmond Condos
- Bridle Trails Subdivision
- Park Phone (425) 747-0146 | Manager Agynbyte LLC
Amenities
- Community Garden
Pet Policy
- Dogs and Cats Allowed
Map
Home Values in the Area
Average Home Value in this Area
Tax History
| Year | Tax Paid | Tax Assessment Tax Assessment Total Assessment is a certain percentage of the fair market value that is determined by local assessors to be the total taxable value of land and additions on the property. | Land | Improvement |
|---|---|---|---|---|
| 2024 | $3,118 | $395,000 | $126,800 | $268,200 |
| 2023 | $3,785 | $456,000 | $126,800 | $329,200 |
| 2022 | $3,168 | $392,000 | $112,700 | $279,300 |
| 2021 | $3,138 | $367,000 | $112,700 | $254,300 |
| 2020 | $3,142 | $336,000 | $112,700 | $223,300 |
| 2018 | $2,765 | $332,000 | $88,000 | $244,000 |
| 2017 | $2,325 | $276,000 | $52,800 | $223,200 |
| 2016 | $2,096 | $242,000 | $47,500 | $194,500 |
| 2015 | $1,981 | $216,000 | $38,700 | $177,300 |
| 2014 | -- | $197,000 | $38,700 | $158,300 |
| 2013 | -- | $152,000 | $38,700 | $113,300 |
Property History
| Date | Event | Price | List to Sale | Price per Sq Ft |
|---|---|---|---|---|
| 10/29/2025 10/29/25 | For Sale | $448,000 | -- | $457 / Sq Ft |
Purchase History
| Date | Type | Sale Price | Title Company |
|---|---|---|---|
| Warranty Deed | $168,000 | Washington Title | |
| Warranty Deed | $112,500 | Chicago Title Ins Co | |
| Warranty Deed | $104,900 | -- | |
| Warranty Deed | $104,000 | -- |
Mortgage History
| Date | Status | Loan Amount | Loan Type |
|---|---|---|---|
| Open | $134,400 | No Value Available | |
| Previous Owner | $109,400 | No Value Available | |
| Previous Owner | $102,150 | No Value Available | |
| Previous Owner | $83,200 | No Value Available |
Source: Northwest Multiple Listing Service (NWMLS)
MLS Number: 2449393
APN: 414240-0220
- 13832 NE 66th St Unit 599
- 6667 138th Ave NE Unit 524
- 13820 NE 65th St Unit 534
- 13680 NE 69th St Unit 635
- 6581 137th Place NE Unit 483
- 6582 137th Ave NE Unit 414
- 6525 139th Place NE Unit 39
- 6439 138th Ave NE Unit 194
- 6440 139th Place NE Unit 1
- 6439 139th Ave NE Unit 30
- 6440 139th Ave NE Unit 8
- 6234 138th Ave NE Unit 201
- 13623 NE 75th St
- 13220 NE 70th St
- 13786 NE 75th Place
- 7424 141st Ave NE
- 6051 137th Ave NE Unit 336
- 7622 140th Place NE
- 13205 NE 61st St
- 6140 130th Ave NE
- 14219 NE 64th Ct
- 7331 151st Ave NE Unit B
- 14605 NE 81st St Unit D-19
- 14820 Redmond Way
- 8500 148th Ave NE
- 8255 149th Way NE
- 7571 Old Redmond Rd Unit 7
- 7573 Old Redmond Rd Unit 8
- 8501 Willows Rd NE
- 13229 NE 92nd Way
- 7435 159th Place NE
- 15803 Bear Creek Pkwy
- 8237 122nd Ave NE
- 15808 Bear Creek Pkwy
- 7508 159th Place NE
- 7662 159th Place NE
- 15900 NE 83rd St
- 8397 158th Ave NE
- 15881 NE 85th St
- 8065 161st Ave NE
