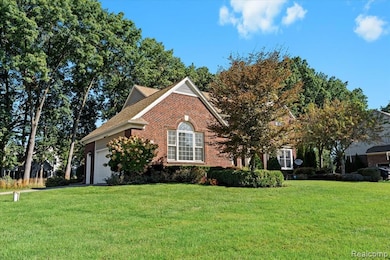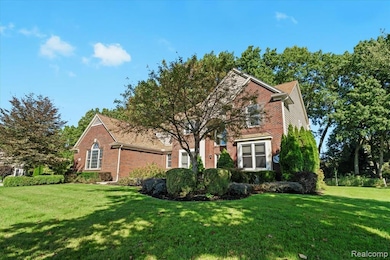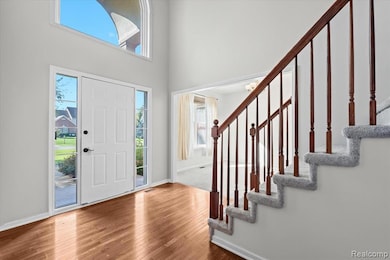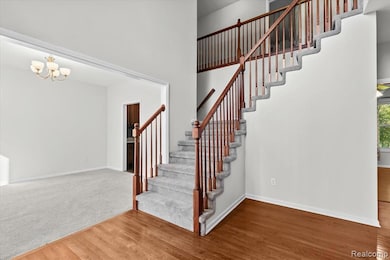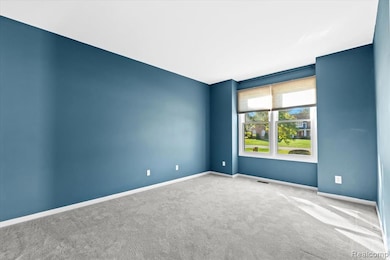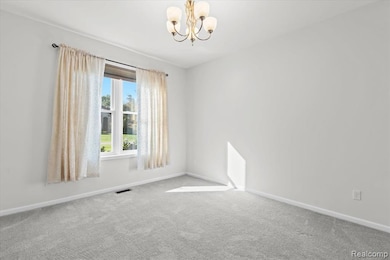13802 Forest Ridge Cir South Lyon, MI 48178
Estimated payment $3,732/month
Highlights
- 1 Acre Lot
- Deck
- Ground Level Unit
- Colonial Architecture
- Corner Lot
- Double Oven
About This Home
Welcome Home! This beautiful colonial in South Lyon’s Nichwagh Ridge subdivision offers 2,852 square feet above grade plus a fully finished basement with egress, adding another 1,400 square feet of living space, all on a full 1-acre lot. With 5 bedrooms, 3.1 bathrooms, and an oversized 2.5 car garage, this home has it all. The two-story foyer fills the home with natural light and leads into a spacious kitchen with stainless steel appliances, granite countertops, and a large island. The family room with a cozy gas fireplace is perfect for gatherings, while additional flex spaces provide options for an office or playroom. The primary suite features a spa-like bath with dual vanity, tiled shower, soaking tub, and an exceptional walk-in closet with built-ins. Three additional bedrooms complete the upper level. The finished lower level offers 1,400 square feet of entertaining space with a guest room and full bath. Recent improvements include Roof (2023), Windows (2022), Furnace (2023), AC (2023), Well Pump (2025), and Water Softener (2024), giving peace of mind that all big-ticket items have been taken care of. Enjoy your private backyard retreat with a large Trex deck, fire pit, mature trees, and lush lawn. Low taxes in Green Oak Twp and Livingston County! Short bike ride to downtown South Lyon and located in the desirable, award-winning South Lyon Schools!
Home Details
Home Type
- Single Family
Est. Annual Taxes
Year Built
- Built in 2006
Lot Details
- 1 Acre Lot
- Lot Dimensions are 174.69x125.00
- Corner Lot
- Sprinkler System
HOA Fees
- $75 Monthly HOA Fees
Parking
- 2.5 Car Attached Garage
Home Design
- Colonial Architecture
- Brick Exterior Construction
- Poured Concrete
- Asphalt Roof
- Vinyl Construction Material
Interior Spaces
- 2,879 Sq Ft Home
- 2-Story Property
- Ceiling Fan
- Gas Fireplace
- Family Room with Fireplace
- Finished Basement
- Basement Window Egress
Kitchen
- Double Oven
- Built-In Electric Range
- Microwave
- Dishwasher
- Disposal
Bedrooms and Bathrooms
- 5 Bedrooms
- Soaking Tub
Laundry
- Dryer
- Washer
Outdoor Features
- Deck
- Exterior Lighting
- Porch
Location
- Ground Level Unit
Utilities
- Forced Air Heating and Cooling System
- Heating System Uses Natural Gas
- Natural Gas Water Heater
- High Speed Internet
Community Details
- Inquire Association
- Nichwagh Ridge Condo Subdivision
Listing and Financial Details
- Assessor Parcel Number 1625401001
Map
Home Values in the Area
Average Home Value in this Area
Tax History
| Year | Tax Paid | Tax Assessment Tax Assessment Total Assessment is a certain percentage of the fair market value that is determined by local assessors to be the total taxable value of land and additions on the property. | Land | Improvement |
|---|---|---|---|---|
| 2025 | $7,528 | $296,500 | $0 | $0 |
| 2024 | $5,071 | $241,000 | $0 | $0 |
| 2023 | $5,255 | $249,400 | $0 | $0 |
| 2022 | $5,748 | $198,100 | $0 | $0 |
| 2021 | $5,748 | $218,500 | $0 | $0 |
| 2020 | $5,699 | $210,500 | $0 | $0 |
| 2019 | $6,266 | $198,100 | $0 | $0 |
| 2018 | $6,234 | $198,200 | $0 | $0 |
| 2017 | $6,270 | $196,900 | $0 | $0 |
| 2016 | $5,988 | $204,300 | $0 | $0 |
| 2014 | $4,828 | $163,800 | $0 | $0 |
| 2012 | $4,828 | $145,100 | $0 | $0 |
Property History
| Date | Event | Price | List to Sale | Price per Sq Ft | Prior Sale |
|---|---|---|---|---|---|
| 11/07/2025 11/07/25 | Price Changed | $575,000 | -4.0% | $200 / Sq Ft | |
| 10/16/2025 10/16/25 | For Sale | $599,000 | +27.4% | $208 / Sq Ft | |
| 02/26/2021 02/26/21 | Sold | $470,000 | -1.1% | $163 / Sq Ft | View Prior Sale |
| 01/20/2021 01/20/21 | Pending | -- | -- | -- | |
| 01/06/2021 01/06/21 | For Sale | $475,000 | +46.2% | $165 / Sq Ft | |
| 05/20/2013 05/20/13 | Sold | $325,000 | -3.0% | $113 / Sq Ft | View Prior Sale |
| 03/14/2013 03/14/13 | Pending | -- | -- | -- | |
| 02/15/2013 02/15/13 | For Sale | $334,900 | -- | $116 / Sq Ft |
Purchase History
| Date | Type | Sale Price | Title Company |
|---|---|---|---|
| Warranty Deed | $470,000 | Fidelity National Title | |
| Warranty Deed | $325,000 | -- |
Mortgage History
| Date | Status | Loan Amount | Loan Type |
|---|---|---|---|
| Open | $368,800 | New Conventional |
Source: Realcomp
MLS Number: 20251046295
APN: 16-25-401-001
- 22649 N Dixboro Rd
- 702 Westhills Dr
- 13810 9 Mile Rd
- 429 Cambridge Ave
- 667 Allegheny Dr
- 13428 Sequoia Ln
- 396 Princeton Dr Unit 3
- 577 W Lake St
- 13153 Cove Ridge Dr
- Addison Plan at Charleston Park
- Bradford with Second Floor Plan at Charleston Park
- Bartelle Plan at Charleston Park
- Upton Plan at Charleston Park
- Bradford Plan at Charleston Park
- Westford Plan at Charleston Park
- Madison Plan at Charleston Park
- Nantucket Plan at Charleston Park
- Preston Plan at Charleston Park
- Remington Plan at Charleston Park
- Rockport II Plan at Charleston Park
- 365 S Warren St
- 1257 Oxford Manor Ct Unit 1
- 22250 Swan St
- 108 Princeton Dr Unit 4
- 124 N Warren St
- 113 W Liberty St
- 549 Lakewood Dr
- 425 Donovan St
- 200 Brookwood Dr
- 20905 Pontiac Trail Unit 224
- 20905 Pontiac Trail Unit 236
- 663 Jamie Vista
- 59425 10 Mile Rd Unit 3B
- 59425 10 Mile Rd Unit 2A
- 59425 10 Mile Rd Unit 12B
- 951 N Mill St
- 58846 Winnowing Cir N
- 58775 Gidran Dr
- 10070 Haley Ln
- 29816 Autumn Gold Dr

