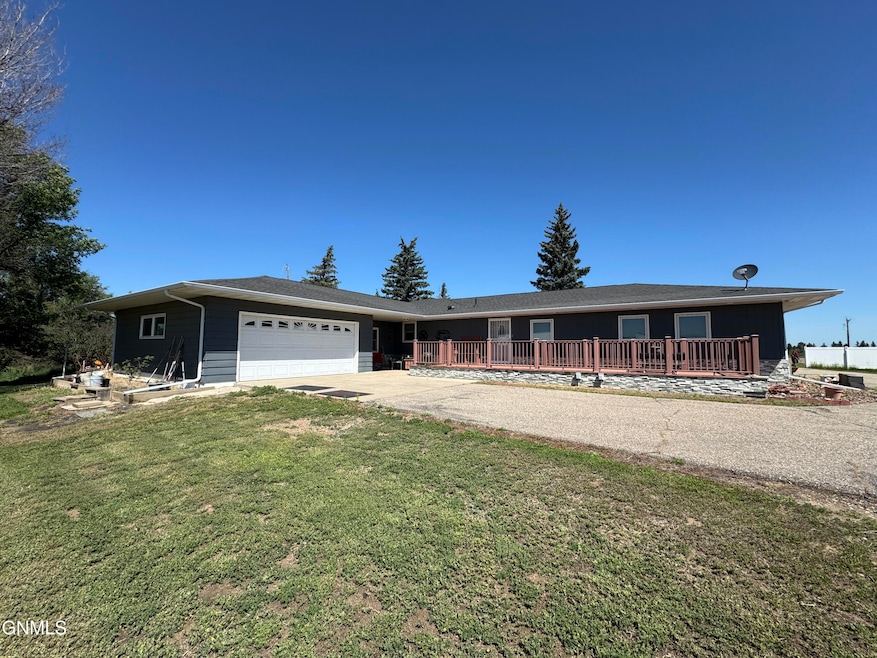
13802 Highway 85 N Alexander, ND 58831
Estimated payment $9,514/month
Highlights
- 38.36 Acre Lot
- Wood Flooring
- Private Yard
- 2-Story Property
- Main Floor Primary Bedroom
- Accessible Approach with Ramp
About This Home
*Updated acres! 49.627 acres included* Rare and hard to find HOBBY FARM!!! This dream property is located jus off Highway 85 situated between Watford City and Alexander and consists of a considerable sized home, 2 shops, several outbuildings, an expansive garden, mature trees (some fruit trees), and 49+ acres of pasture/hay land. The main floor boasts a large kitchen/dining room with a separate formal dining room, a spacious family room with beautiful hardwood floors, a stunning sewing room with heated porcelain floors, 3 bedrooms, 1 bathroom, a large mudroom and a charming office nook off the kitchen. Downstairs are 2 more living rooms, 2 bedrooms, 1 bathroom, multiple storage rooms and a utility room with a sink. Outside you will find a 28x28 attached garage. The large deck off the front door is perfect for relaxing after a long day. Off the back of the house is a large patio/pool pad. In the main yard is a 30'x60' shop with in-floor heat, a full kitchen, bathroom, and a loft. Across the yard from shop 1 is a second 40'x70' shop with cement floors. There are numerous other outbuildings throughout the property including a small garage/shed, 50'x200' hoop barn, 8 grain bins, a scale building, a large red barn, a small red barn (original to the homestead) and more. All outbuildings are being sold in as is condition.
Listing Agent
ERA American Real Estate License #ND#10138,MT#RRE-RBS-LIC-121263 Listed on: 07/03/2025
Property Details
Property Type
- Other
Est. Annual Taxes
- $3,226
Year Built
- Built in 1959
Lot Details
- 38.36 Acre Lot
- Property fronts a highway
- Vinyl Fence
- Barbed Wire
- Private Yard
- Garden
Parking
- 2 Car Garage
- Workshop in Garage
- Additional Parking
Home Design
- 2-Story Property
- Farm
- Brick Exterior Construction
- Shingle Roof
- Wood Siding
Interior Spaces
- Ceiling Fan
- Finished Basement
- Basement Storage
- Fire and Smoke Detector
- Laundry on main level
Kitchen
- Electric Range
- Microwave
- Dishwasher
- Disposal
Flooring
- Wood
- Carpet
- Laminate
- Tile
Bedrooms and Bathrooms
- 5 Bedrooms
- Primary Bedroom on Main
Utilities
- Central Air
- Heating Available
- Well
- Septic System
Additional Features
- Accessible Approach with Ramp
- Outdoor Storage
Listing and Financial Details
- Assessor Parcel Number 010010550
Map
Tax History
| Year | Tax Paid | Tax Assessment Tax Assessment Total Assessment is a certain percentage of the fair market value that is determined by local assessors to be the total taxable value of land and additions on the property. | Land | Improvement |
|---|---|---|---|---|
| 2024 | $3,226 | $275,000 | $35,075 | $239,925 |
| 2023 | $2,729 | $256,420 | $34,050 | $222,370 |
| 2022 | $3,050 | $256,420 | $34,050 | $222,370 |
| 2021 | $2,679 | $229,080 | $34,050 | $195,030 |
| 2020 | $2,511 | $229,080 | $34,050 | $195,030 |
| 2019 | $2,391 | $219,430 | $31,050 | $188,380 |
| 2018 | $2,441 | $209,515 | $31,050 | $178,465 |
| 2017 | $826 | $68,095 | $6,570 | $61,525 |
| 2016 | $785 | $67,795 | $6,270 | $61,525 |
| 2015 | $813 | $0 | $0 | $0 |
| 2014 | $119 | $62,415 | $5,970 | $56,445 |
| 2013 | $487 | $0 | $0 | $0 |
Property History
| Date | Event | Price | List to Sale | Price per Sq Ft |
|---|---|---|---|---|
| 09/16/2025 09/16/25 | Price Changed | $1,800,000 | -14.3% | $326 / Sq Ft |
| 07/03/2025 07/03/25 | For Sale | $2,100,000 | -- | $380 / Sq Ft |
About the Listing Agent
Katie's Other Listings
Source: Bismarck Mandan Board of REALTORS®
MLS Number: 4020478
- 0 26t St NW Unit 25-315
- Tbd 26t St NW
- 14141 26k St NW
- 14129 26k St NW
- 14135 26k St NW
- 14196 Highway 85
- 2342 141st Ave NW
- 302 4th Ave
- 13362 29d St NW
- 13358 29a St NW
- 806 Bruegger St
- 428 2nd Ave SE
- Lot 18 Bruegger St
- Tbd 25th M St NW
- 0000 25th M St NW
- 0000 25th M St NW
- 000 26th St NW
- 13097 Hwy 85 N
- 13087 Sandy St
- 2498 Ridgeview Rd
Ask me questions while you tour the home.






