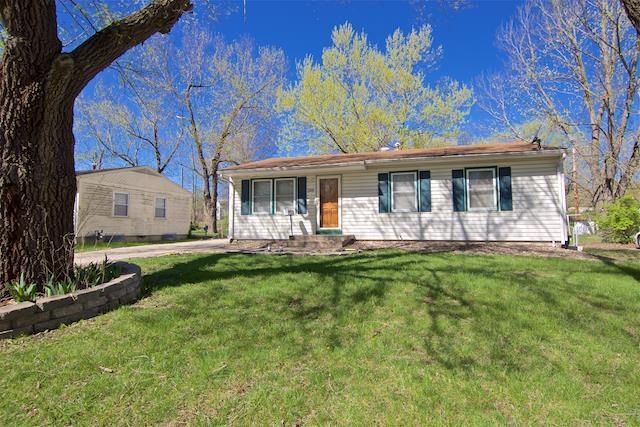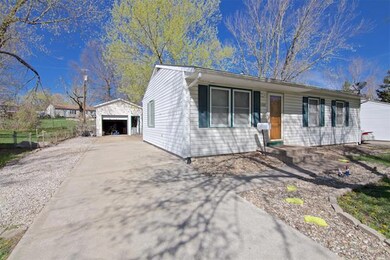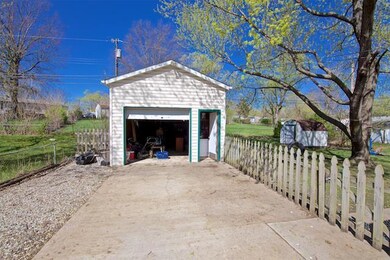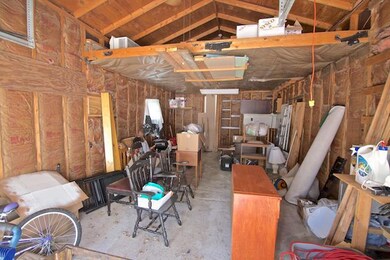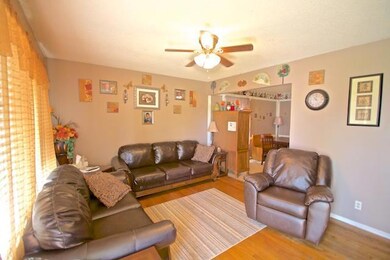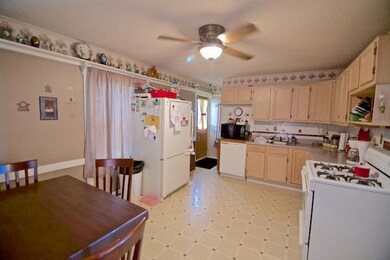
13804 12th St Grandview, MO 64030
Highlights
- Vaulted Ceiling
- Wood Flooring
- Granite Countertops
- Ranch Style House
- Separate Formal Living Room
- 1 Car Detached Garage
About This Home
As of June 2017This home is located at 13804 12th St, Grandview, MO 64030 and is currently estimated at $98,900, approximately $108 per square foot. This property was built in 1960. 13804 12th St is a home located in Jackson County with nearby schools including Butcher-Greene Elementary School, Grandview Middle, and Grandview High School.
Last Agent to Sell the Property
RE/MAX Heritage License #2007026825 Listed on: 04/07/2017

Last Buyer's Agent
Spencer Lindahl
License #BR00234854

Home Details
Home Type
- Single Family
Est. Annual Taxes
- $741
Year Built
- Built in 1960
Lot Details
- Aluminum or Metal Fence
- Level Lot
Parking
- 1 Car Detached Garage
Home Design
- Ranch Style House
- Traditional Architecture
- Composition Roof
- Vinyl Siding
Interior Spaces
- Wet Bar: Carpet, Shades/Blinds, Built-in Features, Shower Over Tub, Ceiling Fan(s), Linoleum, Wood Floor
- Built-In Features: Carpet, Shades/Blinds, Built-in Features, Shower Over Tub, Ceiling Fan(s), Linoleum, Wood Floor
- Vaulted Ceiling
- Ceiling Fan: Carpet, Shades/Blinds, Built-in Features, Shower Over Tub, Ceiling Fan(s), Linoleum, Wood Floor
- Skylights
- Fireplace
- Thermal Windows
- Shades
- Plantation Shutters
- Drapes & Rods
- Separate Formal Living Room
Kitchen
- Eat-In Kitchen
- Electric Oven or Range
- Dishwasher
- Granite Countertops
- Laminate Countertops
Flooring
- Wood
- Wall to Wall Carpet
- Linoleum
- Laminate
- Stone
- Ceramic Tile
- Luxury Vinyl Plank Tile
- Luxury Vinyl Tile
Bedrooms and Bathrooms
- 4 Bedrooms
- Cedar Closet: Carpet, Shades/Blinds, Built-in Features, Shower Over Tub, Ceiling Fan(s), Linoleum, Wood Floor
- Walk-In Closet: Carpet, Shades/Blinds, Built-in Features, Shower Over Tub, Ceiling Fan(s), Linoleum, Wood Floor
- 2 Full Bathrooms
- Double Vanity
- Carpet
Laundry
- Laundry Room
- Laundry on lower level
Finished Basement
- Basement Fills Entire Space Under The House
- Natural lighting in basement
Home Security
- Storm Doors
- Fire and Smoke Detector
Schools
- Grandview High School
Additional Features
- Enclosed patio or porch
- City Lot
- Central Air
Community Details
- Suburban Acres Subdivision
Listing and Financial Details
- Assessor Parcel Number 67-240-04-20-00-0-00-000
Ownership History
Purchase Details
Purchase Details
Home Financials for this Owner
Home Financials are based on the most recent Mortgage that was taken out on this home.Purchase Details
Home Financials for this Owner
Home Financials are based on the most recent Mortgage that was taken out on this home.Purchase Details
Home Financials for this Owner
Home Financials are based on the most recent Mortgage that was taken out on this home.Purchase Details
Home Financials for this Owner
Home Financials are based on the most recent Mortgage that was taken out on this home.Similar Homes in Grandview, MO
Home Values in the Area
Average Home Value in this Area
Purchase History
| Date | Type | Sale Price | Title Company |
|---|---|---|---|
| Special Warranty Deed | -- | None Available | |
| Warranty Deed | $97,000 | None Available | |
| Warranty Deed | -- | Continental Title | |
| Warranty Deed | -- | Kansas City Title | |
| Warranty Deed | -- | Kansas City Title |
Mortgage History
| Date | Status | Loan Amount | Loan Type |
|---|---|---|---|
| Previous Owner | $68,400 | VA | |
| Previous Owner | $79,500 | New Conventional | |
| Previous Owner | $91,278 | Purchase Money Mortgage | |
| Previous Owner | $79,500 | Purchase Money Mortgage |
Property History
| Date | Event | Price | Change | Sq Ft Price |
|---|---|---|---|---|
| 06/06/2017 06/06/17 | Sold | -- | -- | -- |
| 04/27/2017 04/27/17 | Pending | -- | -- | -- |
| 04/07/2017 04/07/17 | For Sale | $98,900 | +46.5% | $108 / Sq Ft |
| 03/21/2013 03/21/13 | Sold | -- | -- | -- |
| 02/05/2013 02/05/13 | Pending | -- | -- | -- |
| 08/04/2012 08/04/12 | For Sale | $67,500 | -- | $74 / Sq Ft |
Tax History Compared to Growth
Tax History
| Year | Tax Paid | Tax Assessment Tax Assessment Total Assessment is a certain percentage of the fair market value that is determined by local assessors to be the total taxable value of land and additions on the property. | Land | Improvement |
|---|---|---|---|---|
| 2024 | $2,068 | $25,876 | $2,305 | $23,571 |
| 2023 | $2,068 | $25,876 | $1,590 | $24,286 |
| 2022 | $1,158 | $13,490 | $2,651 | $10,839 |
| 2021 | $1,313 | $13,490 | $2,651 | $10,839 |
| 2020 | $1,089 | $13,449 | $2,651 | $10,798 |
| 2019 | $1,050 | $13,449 | $2,651 | $10,798 |
| 2018 | $838 | $9,984 | $1,910 | $8,074 |
| 2017 | $744 | $9,984 | $1,910 | $8,074 |
| 2016 | $744 | $8,683 | $2,586 | $6,097 |
| 2014 | $740 | $8,512 | $2,535 | $5,977 |
Agents Affiliated with this Home
-

Seller's Agent in 2017
Chris Ward
RE/MAX Heritage
(816) 588-9401
10 in this area
56 Total Sales
-
S
Buyer's Agent in 2017
Spencer Lindahl
-
W
Seller's Agent in 2013
Winnie Owen
Keller Williams Platinum Prtnr
Map
Source: Heartland MLS
MLS Number: 2039606
APN: 67-240-04-20-00-0-00-000
- 13901 Grandboro Ln
- 4728 E 139 St
- 5504 E 139 Terrace
- 13804 Norby Rd
- 14001 Dunbar Ct
- 4608 E 139th St
- 14011 Dunbar Ct
- 14051 Dunbar Ct
- 14006 Dunoon St
- 13908 Dundee Cir
- 4724 E 135th Ct
- 14033 Dornoch St
- 4718 E 135th Ct
- 13512 Norby Rd
- 14121 S Haven Rd
- 4413 E 135th St
- 14213 S Haven Rd
- 13315 10th St
- 13714 Spruce Ave
- 13312 11th St
