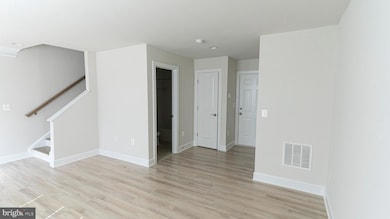13804 Litespeed Way Gainesville, VA 20155
Heritage Hunt NeighborhoodHighlights
- Contemporary Architecture
- No HOA
- 2 Car Attached Garage
- Bull Run Middle School Rated A-
- Community Pool
- Central Air
About This Home
This 2 Car garage TH located in Heathcote Commons**** features an open floor plan and high celling**** Wood flooring throughout the lower and main level****Fully finished walkout lower level offers a rec room and Full Bath **** Light filled living room leads to private deck and Gourmet kitchen with quartz island, SS appliances****Upper floor has a 3 BR and 2 Full bath with Laundry room**** New paint whole house**** Community pool dog park, clubhouse, tot lot, conveniently located to all major roads, grocery, restaurants**** Easy access to Route 66 and commuter bus service, Minutes to Wegmans, Life Time Athletic, Atlas Walk Shopping, Regal Cinemas, Walking distance to Harris Teeter and much more. Available 10/10/25.
Townhouse Details
Home Type
- Townhome
Est. Annual Taxes
- $5,169
Year Built
- Built in 2018
Lot Details
- 1,698 Sq Ft Lot
Parking
- 2 Car Attached Garage
- Rear-Facing Garage
- Garage Door Opener
Home Design
- Contemporary Architecture
Interior Spaces
- Property has 3 Levels
- Ceiling Fan
Bedrooms and Bathrooms
- 3 Bedrooms
Finished Basement
- Garage Access
- Front Basement Entry
Utilities
- Central Air
- Heat Pump System
- Electric Water Heater
Listing and Financial Details
- Residential Lease
- Security Deposit $3,000
- Tenant pays for electricity, cable TV, heat, internet, light bulbs/filters/fuses/alarm care, minor interior maintenance, sewer, all utilities, water
- The owner pays for real estate taxes, association fees
- No Smoking Allowed
- 12-Month Min and 36-Month Max Lease Term
- Available 10/10/25
- $55 Application Fee
- $100 Repair Deductible
- Assessor Parcel Number 7397-77-3432
Community Details
Overview
- No Home Owners Association
- Heathcote Commons Subdivision
Recreation
- Community Pool
Pet Policy
- No Pets Allowed
Map
Source: Bright MLS
MLS Number: VAPW2104936
APN: 7397-77-3432
- 6900 Tred Avon Place
- 13979 Gary Fisher Trail
- 13947 Gary Fisher Trail
- 7012 Trek Way
- 6909 Sunday Silence Ct
- 14192 Haro Trail
- 17680 Glass Ridge Place
- 6769 Arthur Hills Dr
- 14015 Breeders Cup Dr
- 7065 Heritage Hunt Dr Unit 203
- 6934 Village Stream Place
- 13963 Chelmsford Dr
- 6868 Saddle Run Way
- 6880 Saddle Run Way
- 6824 Derby Run Way
- 13612 Ryton Ridge Ln
- 14304 Newbern Loop
- 6907 Stanwick Square
- 14203 Lee Hwy
- 6872 Witton Cir
- 13913 Gary Fisher Trail
- 14141 Dave's Store Ln
- 6690 Roderick Loop
- 14171 Hunters Run Way
- 14299 Newbern Loop
- 6720 Emmanuel Ct
- 14186 Hunters Run Way
- 6719 Emmanuel Ct
- 6729 Emmanuel Ct
- 14468 Village High St Unit 148
- 14554 Alsace Ln
- 13724 Hastenbeck Dr
- 6528 Atkins Way
- 7351-7351 Yountville Dr
- 7049 Rogue Forest Ln
- 13752 Senea Dr
- 14701 Deming Dr
- 7289 Prices Cove Place
- 6713 Karter Robinson Dr
- 6182 Toledo Place







