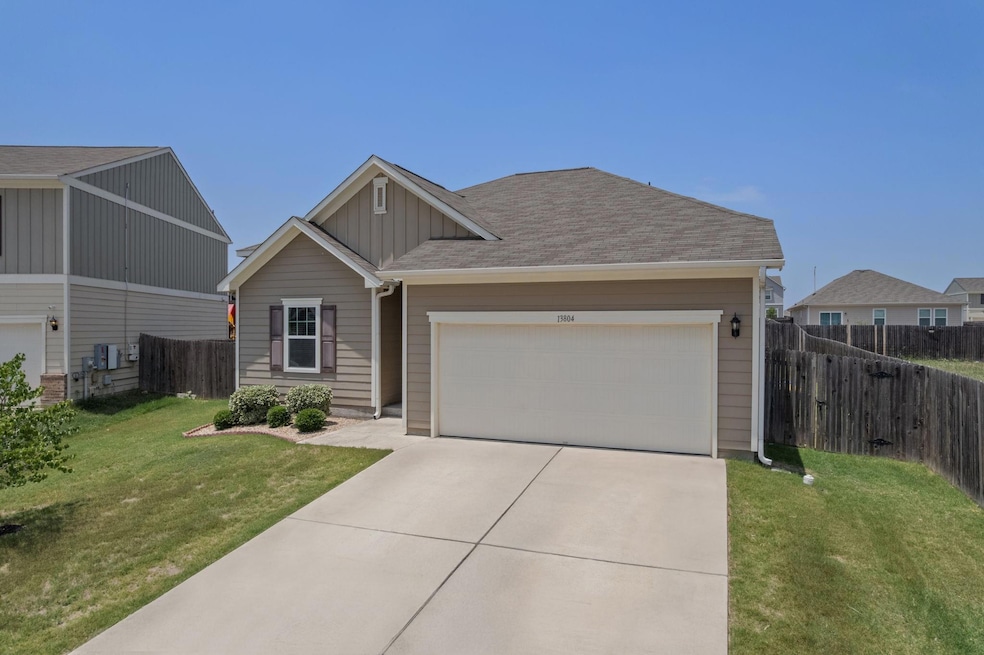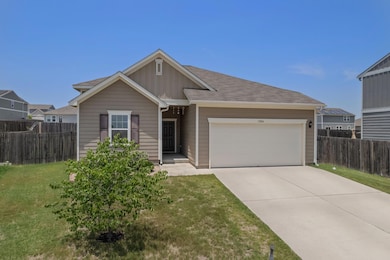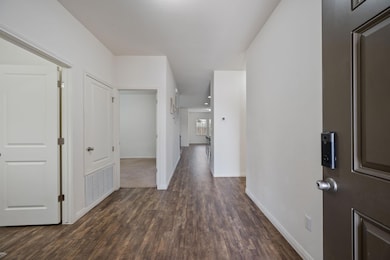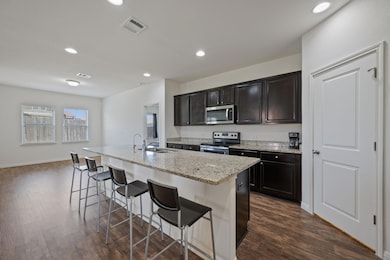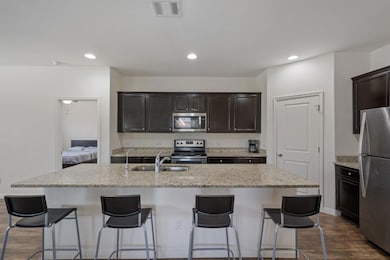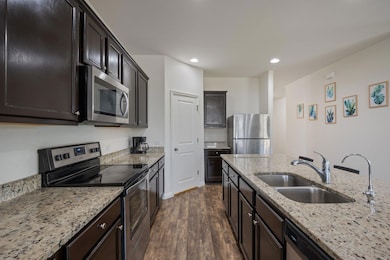
Estimated payment $2,490/month
Highlights
- Clubhouse
- Neighborhood Views
- Covered patio or porch
- Granite Countertops
- Community Pool
- Open to Family Room
About This Home
Welcome to this beautifully maintained 4-bedroom, 2-bathroom Starlight Homes build, situated on a quiet cul-de-sac-style street in the sought-after Presidential Heights neighborhood of Manor, TX. This single-story home feels like new and offers a thoughtful layout designed for both comfort and style. Make your way inside to discover luxury vinyl plank flooring throughout the main living areas, complemented by abundant natural light and recessed lighting that enhances the open-concept design. The kitchen is a chef’s dream, featuring granite countertops, a large center island with breakfast bar, a pantry, and ample cabinet space. A dedicated dining area flows seamlessly into the spacious living room, ideal for entertaining or everyday living. The primary suite is a relaxing retreat with a granite vanity, walk-in shower, and generous walk-in closet. Three additional bedrooms offer flexibility for guests, home office, or hobbies. Additional highlights include a 2-car garage and a water softener system for added comfort and efficiency. Mosey outside to a covered back patio and a large backyard—an open canvas ready for your personal touch or gardening dreams. Located just minutes from the new HEB, popular restaurants, and diverse shopping options, this home offers unmatched convenience. Resort-style community amenities, including a park and multiple pools, are just a block away, making it easy to enjoy the best of neighborhood living. Don’t miss your opportunity to call this move-in-ready gem your own—schedule a tour today!
Last Listed By
Michael Condrey
Redfin Corporation Brokerage Phone: (512) 710-0156 License #0670710 Listed on: 05/22/2025

Home Details
Home Type
- Single Family
Est. Annual Taxes
- $9,014
Year Built
- Built in 2017
Lot Details
- 7,588 Sq Ft Lot
- Southeast Facing Home
- Wood Fence
- Landscaped
- Gentle Sloping Lot
- Dense Growth Of Small Trees
HOA Fees
- $33 Monthly HOA Fees
Parking
- 2 Car Attached Garage
- Front Facing Garage
- Single Garage Door
- Garage Door Opener
- Driveway
Home Design
- Slab Foundation
- Frame Construction
- Shingle Roof
- Composition Roof
- HardiePlank Type
Interior Spaces
- 1,785 Sq Ft Home
- 1-Story Property
- Ceiling Fan
- Double Pane Windows
- Entrance Foyer
- Dining Room
- Neighborhood Views
- Fire and Smoke Detector
Kitchen
- Open to Family Room
- Electric Oven
- Electric Range
- Microwave
- Dishwasher
- Kitchen Island
- Granite Countertops
- Disposal
Flooring
- Carpet
- Laminate
Bedrooms and Bathrooms
- 4 Main Level Bedrooms
- Walk-In Closet
- 2 Full Bathrooms
Laundry
- Dryer
- Washer
Schools
- Shadowglen Elementary School
- Manor Middle School
- Manor High School
Utilities
- Central Heating and Cooling System
- Underground Utilities
- Municipal Utilities District for Water and Sewer
- Water Softener
- High Speed Internet
Additional Features
- No Interior Steps
- Covered patio or porch
Listing and Financial Details
- Assessor Parcel Number 02437503050000
- Tax Block E
Community Details
Overview
- Association fees include common area maintenance
- Presidential Heights Association
- Built by Starlight
- Presidential Heights Ph 1 Subdivision
Amenities
- Common Area
- Clubhouse
- Community Mailbox
Recreation
- Community Pool
- Park
Map
Home Values in the Area
Average Home Value in this Area
Tax History
| Year | Tax Paid | Tax Assessment Tax Assessment Total Assessment is a certain percentage of the fair market value that is determined by local assessors to be the total taxable value of land and additions on the property. | Land | Improvement |
|---|---|---|---|---|
| 2023 | $7,539 | $281,613 | $0 | $0 |
| 2022 | $7,656 | $256,012 | $0 | $0 |
| 2021 | $7,235 | $232,738 | $30,000 | $202,738 |
| 2020 | $7,195 | $220,309 | $30,000 | $190,309 |
| 2018 | $4,491 | $137,670 | $30,000 | $107,670 |
Property History
| Date | Event | Price | Change | Sq Ft Price |
|---|---|---|---|---|
| 05/22/2025 05/22/25 | For Sale | $305,000 | -- | $171 / Sq Ft |
Purchase History
| Date | Type | Sale Price | Title Company |
|---|---|---|---|
| Warranty Deed | -- | None Available |
Mortgage History
| Date | Status | Loan Amount | Loan Type |
|---|---|---|---|
| Open | $282,500 | Credit Line Revolving | |
| Closed | $224,232 | New Conventional |
Similar Homes in Manor, TX
Source: Unlock MLS (Austin Board of REALTORS®)
MLS Number: 5511951
APN: 884017
- 13513 Charles Abraham Way
- 13405 Charles Abraham Way
- 14209 Jeannette Rankin Rd
- 19413 Abigail Fillmore Rd
- 19425 Abigail Fillmore Rd
- 12701 Samuel Adams Dr
- 19216 Lady Bird Johnson St
- 18920 Lady Bird Johnson St
- 13924 Inaugural St
- 13105 John Calhoun Dr
- 19404 Andrew Jackson St
- 12700 Robert Taft St
- 19900 Hubert R Humphrey Rd
- 13921 Allan Shivers St
- 13816 Strength St
- 19712 Abigail Fillmore Rd
- 12321 Johnson Rd
- 19601 Andrew Jackson St
- 19225 Revolutionary Trail
- 13913 Nelson Houser St
