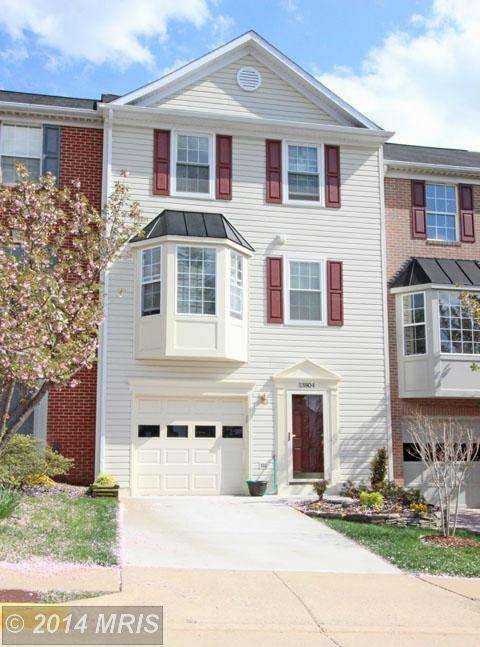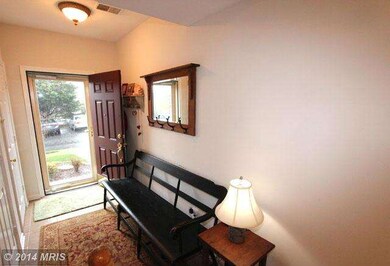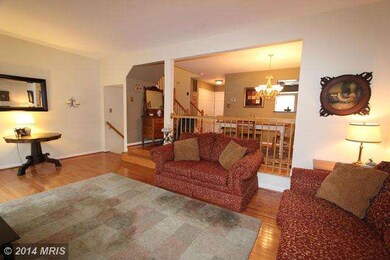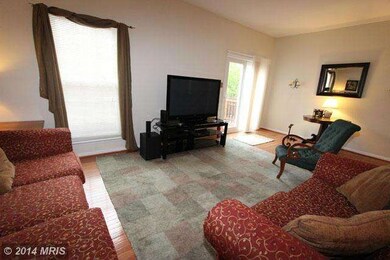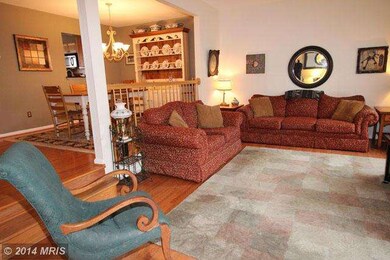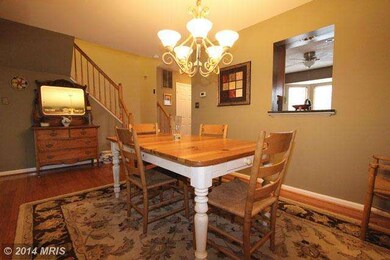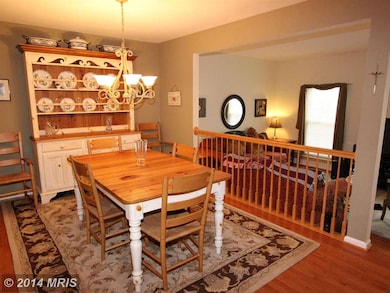
13804 Rampant Lion Ct Centreville, VA 20120
Highlights
- Colonial Architecture
- Deck
- Upgraded Countertops
- Powell Elementary School Rated A-
- Wood Flooring
- Community Pool
About This Home
As of November 2021YES - there are home owners that consistently updated and upgrade their home -- NEW Windows, Vinyl Siding, Gutters,Gas Fireplace,Roof -- REMODELED: Kitchen, MasterBath, Hall Bath, Entry PowderRoom. Hardwood Flooring added. All this in an IMMACULATE Garage townhouse with LOTS of guest and owner Parking. Full Size Deck and Fenced Patio make outdoor relaxing as nice as inside. Call B4 showing.
Last Agent to Sell the Property
RE/MAX Real Estate Connections License #0225032880 Listed on: 05/03/2014

Last Buyer's Agent
Elizabeth Barthle
Long & Foster Real Estate, Inc. License #0225002107

Townhouse Details
Home Type
- Townhome
Est. Annual Taxes
- $3,195
Year Built
- Built in 1993
Lot Details
- 1,530 Sq Ft Lot
- Two or More Common Walls
- Back Yard Fenced
- Property is in very good condition
HOA Fees
- $85 Monthly HOA Fees
Parking
- 1 Car Attached Garage
- Garage Door Opener
- Driveway
Home Design
- Colonial Architecture
- Vinyl Siding
Interior Spaces
- Property has 3 Levels
- Ceiling Fan
- Fireplace Mantel
- Gas Fireplace
- Window Treatments
- Entrance Foyer
- Family Room
- Living Room
- Dining Room
- Wood Flooring
Kitchen
- Eat-In Kitchen
- Gas Oven or Range
- Microwave
- Ice Maker
- Dishwasher
- Upgraded Countertops
- Disposal
Bedrooms and Bathrooms
- 3 Bedrooms
- En-Suite Primary Bedroom
- En-Suite Bathroom
- 4 Bathrooms
Laundry
- Dryer
- Washer
Accessible Home Design
- Low Pile Carpeting
Outdoor Features
- Deck
- Patio
Utilities
- Forced Air Heating and Cooling System
- Heating System Uses Natural Gas
- Vented Exhaust Fan
- Natural Gas Water Heater
Listing and Financial Details
- Tax Lot 118
- Assessor Parcel Number 54-4-16- -118
Community Details
Overview
- Englewood Mews Subdivision, Updates Galore!!! Floorplan
Recreation
- Tennis Courts
- Community Basketball Court
- Community Pool
Ownership History
Purchase Details
Home Financials for this Owner
Home Financials are based on the most recent Mortgage that was taken out on this home.Purchase Details
Home Financials for this Owner
Home Financials are based on the most recent Mortgage that was taken out on this home.Purchase Details
Home Financials for this Owner
Home Financials are based on the most recent Mortgage that was taken out on this home.Similar Homes in Centreville, VA
Home Values in the Area
Average Home Value in this Area
Purchase History
| Date | Type | Sale Price | Title Company |
|---|---|---|---|
| Warranty Deed | $495,500 | Old Republic Natl Ttl Ins Co | |
| Warranty Deed | $379,900 | -- | |
| Deed | $274,900 | -- |
Mortgage History
| Date | Status | Loan Amount | Loan Type |
|---|---|---|---|
| Open | $396,400 | New Conventional | |
| Previous Owner | $333,000 | New Conventional | |
| Previous Owner | $373,018 | FHA | |
| Previous Owner | $219,900 | New Conventional |
Property History
| Date | Event | Price | Change | Sq Ft Price |
|---|---|---|---|---|
| 04/18/2025 04/18/25 | Rented | $3,000 | 0.0% | -- |
| 04/05/2025 04/05/25 | For Rent | $3,000 | 0.0% | -- |
| 11/15/2021 11/15/21 | Sold | $495,500 | -0.9% | $361 / Sq Ft |
| 10/09/2021 10/09/21 | Price Changed | $499,900 | -3.8% | $364 / Sq Ft |
| 09/11/2021 09/11/21 | For Sale | $519,900 | +36.9% | $379 / Sq Ft |
| 06/20/2014 06/20/14 | Sold | $379,900 | 0.0% | $277 / Sq Ft |
| 05/07/2014 05/07/14 | Pending | -- | -- | -- |
| 05/03/2014 05/03/14 | For Sale | $379,900 | -- | $277 / Sq Ft |
Tax History Compared to Growth
Tax History
| Year | Tax Paid | Tax Assessment Tax Assessment Total Assessment is a certain percentage of the fair market value that is determined by local assessors to be the total taxable value of land and additions on the property. | Land | Improvement |
|---|---|---|---|---|
| 2024 | $5,973 | $515,590 | $150,000 | $365,590 |
| 2023 | $5,726 | $507,400 | $145,000 | $362,400 |
| 2022 | $5,773 | $504,830 | $145,000 | $359,830 |
| 2021 | $4,972 | $423,720 | $125,000 | $298,720 |
| 2020 | $4,774 | $403,370 | $115,000 | $288,370 |
| 2019 | $4,715 | $398,370 | $110,000 | $288,370 |
| 2018 | $4,227 | $367,550 | $95,000 | $272,550 |
| 2017 | $4,214 | $362,920 | $93,000 | $269,920 |
| 2016 | $4,204 | $362,920 | $93,000 | $269,920 |
| 2015 | $3,929 | $352,060 | $90,000 | $262,060 |
| 2014 | $3,740 | $335,860 | $90,000 | $245,860 |
Agents Affiliated with this Home
-
Lori Jung
L
Seller's Agent in 2025
Lori Jung
Galaxy Realty LLC
(703) 625-9909
9 in this area
78 Total Sales
-
Han Lee
H
Buyer's Agent in 2025
Han Lee
Galaxy Realty LLC
(703) 622-7120
8 Total Sales
-
Dan Muller
D
Seller's Agent in 2021
Dan Muller
McEnearney Associates
(703) 883-7550
1 in this area
12 Total Sales
-
Linda Zenker

Seller's Agent in 2014
Linda Zenker
RE/MAX
(703) 304-3063
14 Total Sales
-
E
Buyer's Agent in 2014
Elizabeth Barthle
Long & Foster
Map
Source: Bright MLS
MLS Number: 1002974372
APN: 0544-16-0118
- 13847 Coleman Ct
- 5512 Newhall Ct
- 5636 Willoughby Newton Dr Unit 35
- 5440 Summit St
- 13644 Shreve St
- 13704 Cabells Mill Dr
- 5317 Indian Rock Rd
- 13757 Cabells Mill Dr
- 13616 Northbourne Dr
- 5685 Faircloth Ct
- 14201 Braddock Rd
- 14237 Heritage Crossing Ln
- 13515 Prairie Mallow Ln
- 13548 Stargazer Terrace
- 5170 A William Colin Ct
- 13437 Wood Lilly Ln
- 13548 Gray Bill Ct
- 5809 Waterdale Ct
- 13939 Waterflow Place
- 13386 Connor Dr Unit D
