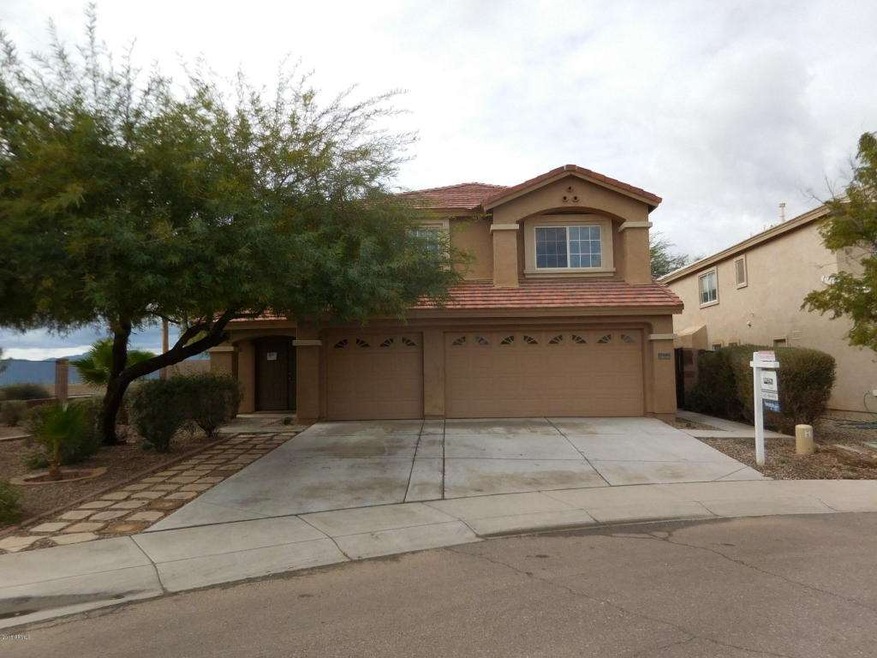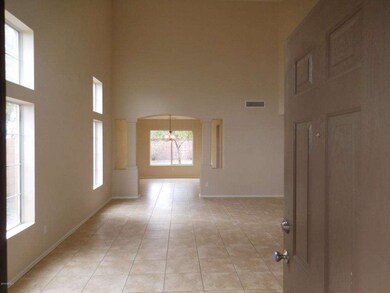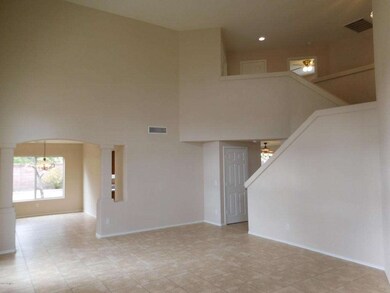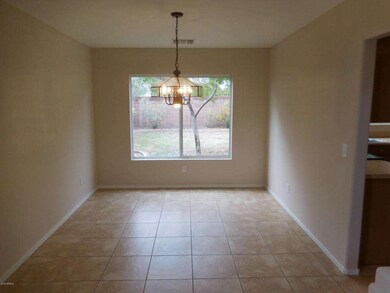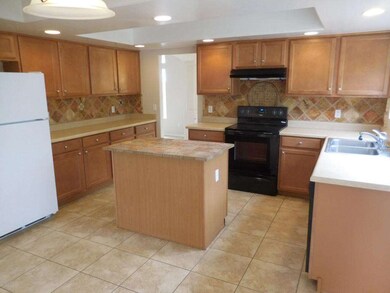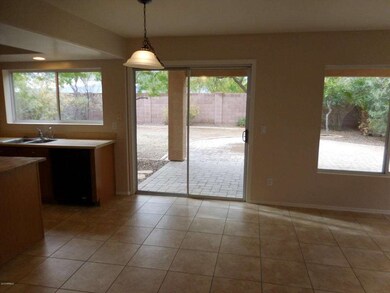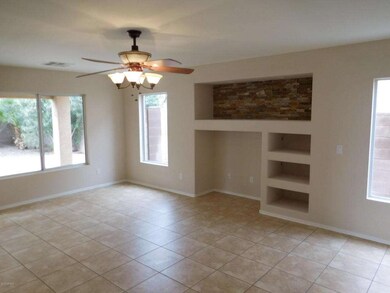
13806 N 158th Ln Surprise, AZ 85379
Highlights
- Vaulted Ceiling
- 3 Car Direct Access Garage
- Dual Vanity Sinks in Primary Bathroom
- Covered patio or porch
- Eat-In Kitchen
- Tile Flooring
About This Home
As of January 2022Spectacular home with curb appeal and room to grow! This home features 4 bedroom, 2.5 bath, a living room, formal dining room, breakfast area, and family room. FRESH two-tone paint, NEW carpet and neutral tile throughout. The open breakfast area, family room, and kitchen form a large great room. The kitchen has tons of cabinets & counter space, NEW black appliances, tiled backsplash, recessed lighting, and a small island. Master suite is upstairs with double sinks, separate shower/tub, and a walk-in closet. Easy maintenance desert landscaping in front & back yards with a small area for grass in the back. Covered patio with extended uncovered patio provide tons of room for entertaining. This is a Fannie Mae Homepath property
Last Agent to Sell the Property
Michael Edger
Pivotal Properties License #BR581341000 Listed on: 01/11/2016
Home Details
Home Type
- Single Family
Est. Annual Taxes
- $1,283
Year Built
- Built in 2003
Lot Details
- 6,333 Sq Ft Lot
- Desert faces the front of the property
- Block Wall Fence
- Grass Covered Lot
HOA Fees
- $55 Monthly HOA Fees
Parking
- 3 Car Direct Access Garage
Home Design
- Wood Frame Construction
- Tile Roof
- Stucco
Interior Spaces
- 2,481 Sq Ft Home
- 2-Story Property
- Vaulted Ceiling
- Ceiling Fan
Kitchen
- Eat-In Kitchen
- Kitchen Island
Flooring
- Carpet
- Tile
Bedrooms and Bathrooms
- 4 Bedrooms
- Primary Bathroom is a Full Bathroom
- 2.5 Bathrooms
- Dual Vanity Sinks in Primary Bathroom
- Bathtub With Separate Shower Stall
Outdoor Features
- Covered patio or porch
Schools
- Countryside Elementary School
- Shadow Ridge High School
Utilities
- Refrigerated Cooling System
- Zoned Heating
- Heating System Uses Natural Gas
Community Details
- Association fees include ground maintenance
- Aam Association, Phone Number (602) 957-9191
- Built by Hancock Homes
- Tash Various Lots And Tracts Replat Subdivision
Listing and Financial Details
- Tax Lot 48
- Assessor Parcel Number 501-97-486
Ownership History
Purchase Details
Home Financials for this Owner
Home Financials are based on the most recent Mortgage that was taken out on this home.Purchase Details
Home Financials for this Owner
Home Financials are based on the most recent Mortgage that was taken out on this home.Purchase Details
Home Financials for this Owner
Home Financials are based on the most recent Mortgage that was taken out on this home.Purchase Details
Purchase Details
Home Financials for this Owner
Home Financials are based on the most recent Mortgage that was taken out on this home.Similar Homes in the area
Home Values in the Area
Average Home Value in this Area
Purchase History
| Date | Type | Sale Price | Title Company |
|---|---|---|---|
| Warranty Deed | $452,000 | Pioneer Title | |
| Interfamily Deed Transfer | -- | Pioneer Title Agency Inc | |
| Special Warranty Deed | $225,000 | Servicelink | |
| Trustee Deed | $220,000 | None Available | |
| Special Warranty Deed | $187,581 | Stewart Title & Trust Of Pho |
Mortgage History
| Date | Status | Loan Amount | Loan Type |
|---|---|---|---|
| Open | $443,813 | FHA | |
| Previous Owner | $272,690 | FHA | |
| Previous Owner | $236,424 | FHA | |
| Previous Owner | $229,191 | FHA | |
| Previous Owner | $220,924 | FHA | |
| Previous Owner | $184,600 | Stand Alone Refi Refinance Of Original Loan | |
| Previous Owner | $258,000 | Unknown | |
| Previous Owner | $29,000 | Stand Alone Second | |
| Previous Owner | $240,000 | New Conventional | |
| Previous Owner | $15,000 | Credit Line Revolving | |
| Previous Owner | $168,800 | New Conventional | |
| Closed | $15,820 | No Value Available |
Property History
| Date | Event | Price | Change | Sq Ft Price |
|---|---|---|---|---|
| 01/28/2022 01/28/22 | Sold | $452,000 | +0.8% | $182 / Sq Ft |
| 12/16/2021 12/16/21 | For Sale | $448,500 | +99.3% | $181 / Sq Ft |
| 03/30/2016 03/30/16 | Sold | $225,000 | +2.3% | $91 / Sq Ft |
| 02/22/2016 02/22/16 | Pending | -- | -- | -- |
| 02/10/2016 02/10/16 | Price Changed | $219,900 | -3.1% | $89 / Sq Ft |
| 01/11/2016 01/11/16 | For Sale | $226,900 | -- | $91 / Sq Ft |
Tax History Compared to Growth
Tax History
| Year | Tax Paid | Tax Assessment Tax Assessment Total Assessment is a certain percentage of the fair market value that is determined by local assessors to be the total taxable value of land and additions on the property. | Land | Improvement |
|---|---|---|---|---|
| 2025 | $1,397 | $19,190 | -- | -- |
| 2024 | $1,508 | $18,276 | -- | -- |
| 2023 | $1,508 | $32,370 | $6,470 | $25,900 |
| 2022 | $1,487 | $24,580 | $4,910 | $19,670 |
| 2021 | $1,838 | $23,160 | $4,630 | $18,530 |
| 2020 | $1,818 | $21,510 | $4,300 | $17,210 |
| 2019 | $1,770 | $19,650 | $3,930 | $15,720 |
| 2018 | $1,741 | $17,960 | $3,590 | $14,370 |
| 2017 | $1,640 | $15,920 | $3,180 | $12,740 |
| 2016 | $1,605 | $15,080 | $3,010 | $12,070 |
| 2015 | $1,283 | $15,370 | $3,070 | $12,300 |
Agents Affiliated with this Home
-
M
Seller's Agent in 2022
Michelle Tatka
Rockstar Realty AZ, LLC
-
J
Seller Co-Listing Agent in 2022
Julian Tatka
Rockstar Realty AZ, LLC
(480) 355-4055
4 in this area
110 Total Sales
-

Buyer's Agent in 2022
Veronica Navarrete
West USA Realty
(623) 271-3169
5 in this area
38 Total Sales
-
M
Seller's Agent in 2016
Michael Edger
Pivotal Properties
-

Buyer's Agent in 2016
Becky Baumgartner
Realty One Group
(602) 576-7568
1 in this area
10 Total Sales
Map
Source: Arizona Regional Multiple Listing Service (ARMLS)
MLS Number: 5381709
APN: 501-97-486
- 15796 W Georgia Dr
- 15792 W Georgia Dr
- 15788 W Georgia Dr
- 15784 W Georgia Dr
- 15902 W Hearn Rd
- 13525 N 158th Ave
- 15781 W Watson Ln
- 13501 N 158th Ave
- 13489 N 158th Ave
- 13481 N 158th Ave
- 13473 N 158th Ave
- 13465 N 158th Ave
- 13472 N 157th Ln
- 15669 W Georgia Dr
- 15642 W Georgia Dr
- 15626 W Georgia Dr
- 16188 W Hearn Rd
- 15612 W Georgia Dr
- 14476 N 158th Ln
- 13498 N 156th Dr
