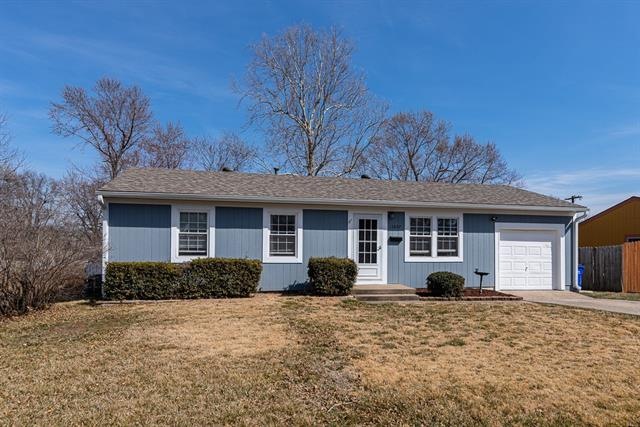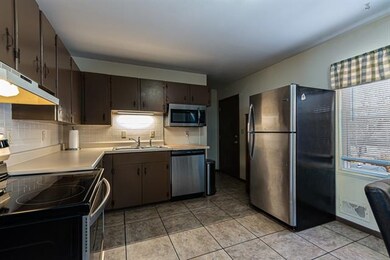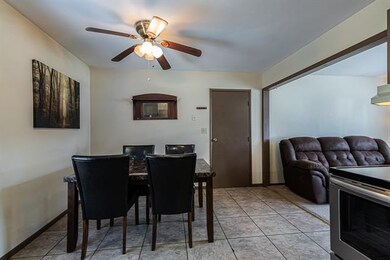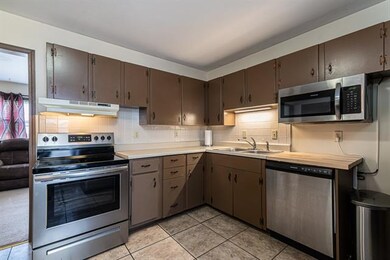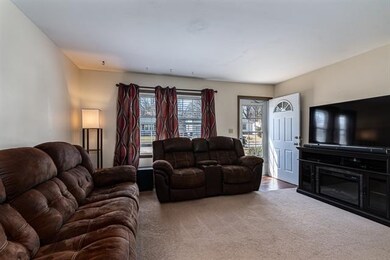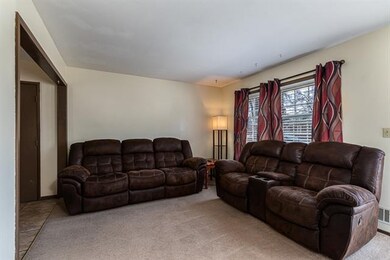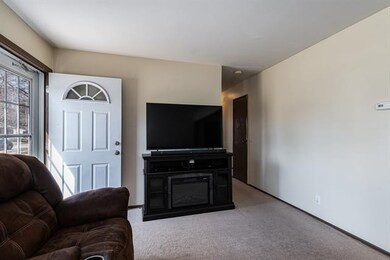
13807 10th Terrace Grandview, MO 64030
Highlights
- Vaulted Ceiling
- Granite Countertops
- Thermal Windows
- Ranch Style House
- Workshop
- Skylights
About This Home
As of April 2021FANTASTIC 3 bedroom home in Grandview within walking distance to the elementary school and John Anderson Park and Water Park. This great move in ready home features 3 bedrooms, an updated bathroom, nice eat in kitchen, an attached WORKSHOP/Hobby room off of the back of the garage, newer roof, newer HVAC, Newer Siding with fresh paint, fenced in back yard with a great patio for grilling out, LARGE unfinished basement has tons of storage or could be finished with a rec room. BONUS: there are hardwood floors underneath the carpet! Professional photos are scheduled on 3/8/21 and showings will begin at 4pm.
Last Agent to Sell the Property
Lynch Real Estate License #SP00233121 Listed on: 03/04/2021
Home Details
Home Type
- Single Family
Est. Annual Taxes
- $2,210
Year Built
- Built in 1960
Lot Details
- 7,790 Sq Ft Lot
- Aluminum or Metal Fence
Parking
- 1 Car Attached Garage
- Inside Entrance
- Front Facing Garage
- Garage Door Opener
Home Design
- Ranch Style House
- Traditional Architecture
- Composition Roof
- Wood Siding
Interior Spaces
- 1,184 Sq Ft Home
- Wet Bar: Shades/Blinds, All Carpet, Ceiling Fan(s), Vinyl
- Built-In Features: Shades/Blinds, All Carpet, Ceiling Fan(s), Vinyl
- Vaulted Ceiling
- Ceiling Fan: Shades/Blinds, All Carpet, Ceiling Fan(s), Vinyl
- Skylights
- Fireplace
- Thermal Windows
- Shades
- Plantation Shutters
- Drapes & Rods
- Combination Kitchen and Dining Room
- Workshop
Kitchen
- Electric Oven or Range
- Recirculated Exhaust Fan
- Dishwasher
- Granite Countertops
- Laminate Countertops
- Disposal
Flooring
- Wall to Wall Carpet
- Linoleum
- Laminate
- Stone
- Ceramic Tile
- Luxury Vinyl Plank Tile
- Luxury Vinyl Tile
Bedrooms and Bathrooms
- 3 Bedrooms
- Cedar Closet: Shades/Blinds, All Carpet, Ceiling Fan(s), Vinyl
- Walk-In Closet: Shades/Blinds, All Carpet, Ceiling Fan(s), Vinyl
- 1 Full Bathroom
- Double Vanity
- Shades/Blinds
Basement
- Basement Fills Entire Space Under The House
- Laundry in Basement
Home Security
- Storm Doors
- Fire and Smoke Detector
Schools
- Butcher-Green Elementary School
Utilities
- Forced Air Heating and Cooling System
- Heating System Uses Natural Gas
Additional Features
- Enclosed patio or porch
- City Lot
Community Details
- Suburban Acres Subdivision
- Community Storage Space
Listing and Financial Details
- Assessor Parcel Number 67-240-05-17-00-0-00-000
Ownership History
Purchase Details
Home Financials for this Owner
Home Financials are based on the most recent Mortgage that was taken out on this home.Purchase Details
Home Financials for this Owner
Home Financials are based on the most recent Mortgage that was taken out on this home.Purchase Details
Home Financials for this Owner
Home Financials are based on the most recent Mortgage that was taken out on this home.Purchase Details
Home Financials for this Owner
Home Financials are based on the most recent Mortgage that was taken out on this home.Purchase Details
Home Financials for this Owner
Home Financials are based on the most recent Mortgage that was taken out on this home.Purchase Details
Similar Homes in Grandview, MO
Home Values in the Area
Average Home Value in this Area
Purchase History
| Date | Type | Sale Price | Title Company |
|---|---|---|---|
| Warranty Deed | -- | Continental Title Company | |
| Interfamily Deed Transfer | -- | Continental Title Company | |
| Warranty Deed | -- | Continental Title | |
| Interfamily Deed Transfer | -- | Ati Title Company | |
| Warranty Deed | -- | Ati Title Company | |
| Trustee Deed | $54,811 | -- |
Mortgage History
| Date | Status | Loan Amount | Loan Type |
|---|---|---|---|
| Open | $4,406 | FHA | |
| Open | $141,391 | FHA | |
| Closed | $141,391 | FHA | |
| Previous Owner | $83,892 | FHA | |
| Previous Owner | $58,913 | FHA | |
| Previous Owner | $39,800 | New Conventional | |
| Previous Owner | $40,639 | Future Advance Clause Open End Mortgage | |
| Previous Owner | $27,340 | Stand Alone Refi Refinance Of Original Loan | |
| Previous Owner | $30,857 | Purchase Money Mortgage |
Property History
| Date | Event | Price | Change | Sq Ft Price |
|---|---|---|---|---|
| 04/14/2021 04/14/21 | Sold | -- | -- | -- |
| 03/10/2021 03/10/21 | Pending | -- | -- | -- |
| 03/04/2021 03/04/21 | For Sale | $130,000 | +120.3% | $110 / Sq Ft |
| 02/14/2013 02/14/13 | Sold | -- | -- | -- |
| 01/30/2013 01/30/13 | Pending | -- | -- | -- |
| 11/16/2012 11/16/12 | For Sale | $59,000 | -- | $50 / Sq Ft |
Tax History Compared to Growth
Tax History
| Year | Tax Paid | Tax Assessment Tax Assessment Total Assessment is a certain percentage of the fair market value that is determined by local assessors to be the total taxable value of land and additions on the property. | Land | Improvement |
|---|---|---|---|---|
| 2024 | $2,210 | $27,656 | $2,415 | $25,241 |
| 2023 | $2,210 | $27,657 | $1,832 | $25,825 |
| 2022 | $1,419 | $16,530 | $3,091 | $13,439 |
| 2021 | $1,418 | $16,530 | $3,091 | $13,439 |
| 2020 | $1,190 | $14,697 | $3,091 | $11,606 |
| 2019 | $1,148 | $14,697 | $3,091 | $11,606 |
| 2018 | $1,074 | $12,791 | $2,690 | $10,101 |
| 2017 | $1,074 | $12,791 | $2,690 | $10,101 |
| 2016 | $1,048 | $12,229 | $2,586 | $9,643 |
| 2014 | $1,042 | $11,989 | $2,535 | $9,454 |
Agents Affiliated with this Home
-

Seller's Agent in 2021
Lisa Miller
Lynch Real Estate
(913) 579-3246
2 in this area
179 Total Sales
-

Seller Co-Listing Agent in 2021
Dan Lynch
Lynch Real Estate
(913) 488-8123
1 in this area
1,473 Total Sales
-

Buyer's Agent in 2021
Joshua Farmer
Platinum Realty LLC
(913) 214-0354
6 in this area
39 Total Sales
-
R
Seller's Agent in 2013
Ronald Chambers
Platinum Realty LLC
-
G
Buyer's Agent in 2013
Gary Watkins
ReeceNichols - Cedar Tree Sq
Map
Source: Heartland MLS
MLS Number: 2307959
APN: 67-240-05-17-00-0-00-000
- 4728 E 139 St
- 13901 Grandboro Ln
- 13804 Norby Rd
- 4608 E 139th St
- 5504 E 139 Terrace
- 4724 E 135th Ct
- 13512 Norby Rd
- 4718 E 135th Ct
- 14001 Dunbar Ct
- 14011 Dunbar Ct
- 13714 Spruce Ave
- 13608 Spruce Ave
- 14051 Dunbar Ct
- 14006 Dunoon St
- 13315 10th St
- 13312 11th St
- 13908 Dundee Cir
- 4411 E 135th St
- 14033 Dornoch St
- 4413 E 135th St
