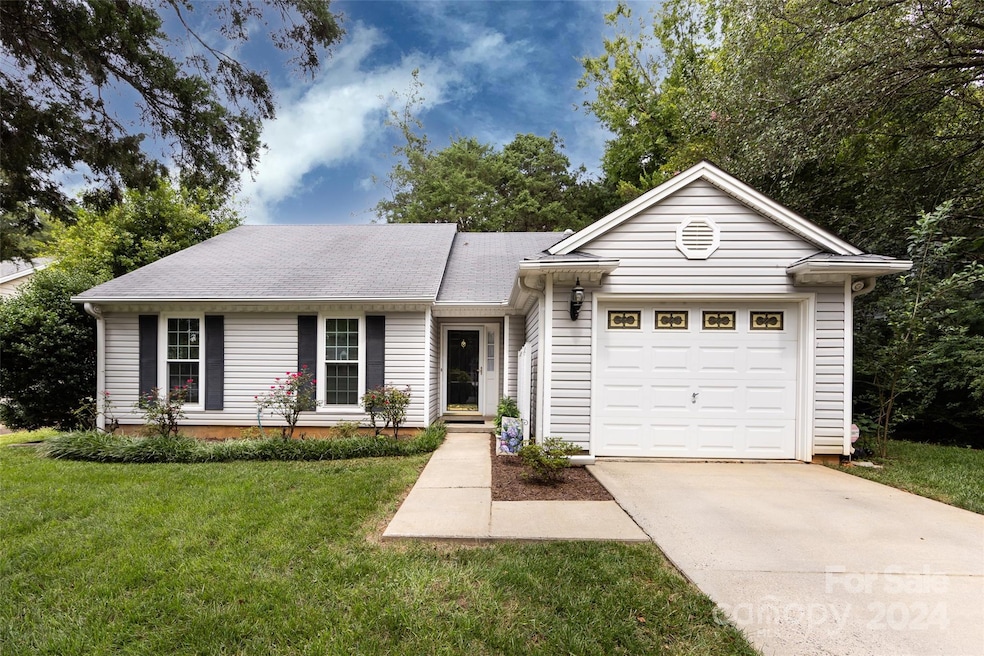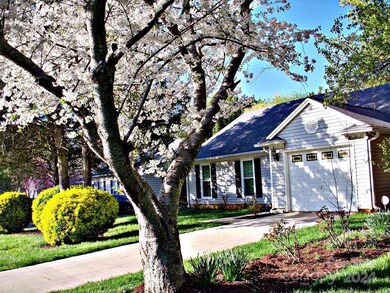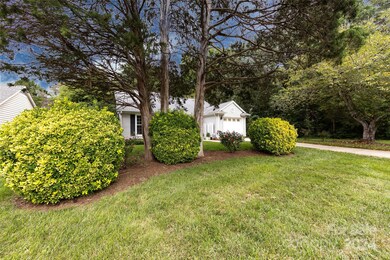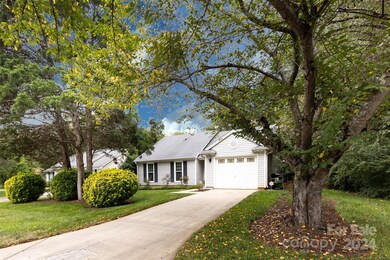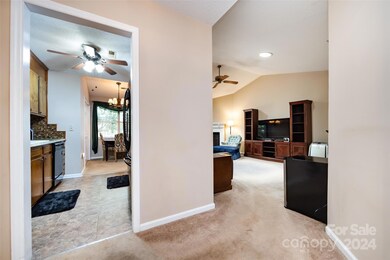
13807 Dannemara Dr Pineville, NC 28134
Highlights
- Open Floorplan
- Wooded Lot
- Screened Porch
- Private Lot
- Transitional Architecture
- Walk-In Closet
About This Home
As of December 2024You must see this beautiful, transitional, ranch, home in Danby. The location is amazing in sought after Pineville, close to Carolina Place Mall, around the corner from 485 and 10 to 15 minutes to South Park. This 3-bedroom, 2- full bath gem has been well-maintained. The attached garage offers extra storage. This open floor plan is amazing! Family room offers wood burning fireplace, solar tubes and is open the the breakfast area and kitchen. Primary suite features private bath. Two additional bedrooms are perfect for guest, office or exercise area. Enjoy visiting with friends, family gatherings and having coffee in the beautiful screened porch. You will love the private, beautifully landscaped, spacious backyard. Out building conveys providing extra room for storage. Refrigerator, Washer, Dryer and Freezer in the garage convey with the property. Enjoy the conveniences to shopping and dining, yet you will enjoy the tranquil quietness that the Danby residents love!
Last Agent to Sell the Property
Helen Adams Realty Brokerage Email: judy@helenadamsrealty.com License #207832 Listed on: 08/16/2024

Home Details
Home Type
- Single Family
Est. Annual Taxes
- $1,733
Year Built
- Built in 1986
Lot Details
- Lot Dimensions are 164x55x149x78
- Fenced
- Private Lot
- Level Lot
- Wooded Lot
- Property is zoned R-5
Parking
- 1 Car Garage
- Front Facing Garage
- 2 Open Parking Spaces
Home Design
- Transitional Architecture
- Slab Foundation
- Vinyl Siding
Interior Spaces
- 1-Story Property
- Open Floorplan
- Wood Burning Fireplace
- Insulated Windows
- Entrance Foyer
- Family Room with Fireplace
- Screened Porch
- Tile Flooring
- Pull Down Stairs to Attic
- Home Security System
Kitchen
- Electric Oven
- Self-Cleaning Oven
- Electric Cooktop
- Plumbed For Ice Maker
- Dishwasher
- Disposal
Bedrooms and Bathrooms
- 3 Main Level Bedrooms
- Walk-In Closet
- 2 Full Bathrooms
Laundry
- Laundry Room
- Electric Dryer Hookup
Outdoor Features
- Outbuilding
Utilities
- Central Air
- Vented Exhaust Fan
- Heating System Uses Natural Gas
- Community Well
- Gas Water Heater
- Private Sewer
- Cable TV Available
Community Details
- Danby Subdivision
Listing and Financial Details
- Assessor Parcel Number 223-341-05
Ownership History
Purchase Details
Home Financials for this Owner
Home Financials are based on the most recent Mortgage that was taken out on this home.Purchase Details
Home Financials for this Owner
Home Financials are based on the most recent Mortgage that was taken out on this home.Similar Homes in Pineville, NC
Home Values in the Area
Average Home Value in this Area
Purchase History
| Date | Type | Sale Price | Title Company |
|---|---|---|---|
| Warranty Deed | $335,000 | Integrated Title | |
| Warranty Deed | $335,000 | Integrated Title | |
| Interfamily Deed Transfer | -- | Chicago Title Insurance Co |
Mortgage History
| Date | Status | Loan Amount | Loan Type |
|---|---|---|---|
| Open | $284,750 | New Conventional | |
| Closed | $284,750 | New Conventional | |
| Previous Owner | $117,000 | New Conventional | |
| Previous Owner | $113,000 | New Conventional | |
| Previous Owner | $113,497 | FHA | |
| Previous Owner | $55,000 | Credit Line Revolving | |
| Previous Owner | $56,125 | Stand Alone Second | |
| Previous Owner | $40,500 | Unknown |
Property History
| Date | Event | Price | Change | Sq Ft Price |
|---|---|---|---|---|
| 12/06/2024 12/06/24 | Sold | $335,000 | -1.5% | $278 / Sq Ft |
| 11/06/2024 11/06/24 | Pending | -- | -- | -- |
| 10/25/2024 10/25/24 | Price Changed | $340,000 | 0.0% | $283 / Sq Ft |
| 10/25/2024 10/25/24 | For Sale | $340,000 | -2.6% | $283 / Sq Ft |
| 09/24/2024 09/24/24 | Pending | -- | -- | -- |
| 08/28/2024 08/28/24 | Price Changed | $349,000 | -1.7% | $290 / Sq Ft |
| 08/16/2024 08/16/24 | For Sale | $355,000 | -- | $295 / Sq Ft |
Tax History Compared to Growth
Tax History
| Year | Tax Paid | Tax Assessment Tax Assessment Total Assessment is a certain percentage of the fair market value that is determined by local assessors to be the total taxable value of land and additions on the property. | Land | Improvement |
|---|---|---|---|---|
| 2023 | $1,733 | $301,000 | $80,000 | $221,000 |
| 2022 | $1,453 | $194,100 | $68,300 | $125,800 |
| 2021 | $1,710 | $194,100 | $68,300 | $125,800 |
| 2020 | $1,700 | $194,100 | $68,300 | $125,800 |
| 2019 | $1,678 | $194,100 | $68,300 | $125,800 |
| 2018 | $1,349 | $118,200 | $36,000 | $82,200 |
| 2017 | $1,336 | $118,200 | $36,000 | $82,200 |
| 2016 | $1,317 | $118,200 | $36,000 | $82,200 |
| 2015 | $1,302 | $118,200 | $36,000 | $82,200 |
| 2014 | $1,279 | $118,200 | $36,000 | $82,200 |
Agents Affiliated with this Home
-
J
Seller's Agent in 2024
Judy Godley Webster
Helen Adams Realty
-
D
Buyer's Agent in 2024
Don Mott
Moss Realty
Map
Source: Canopy MLS (Canopy Realtor® Association)
MLS Number: 4172376
APN: 223-341-05
- 13942 Dannemara Dr
- 12414 Buxton Dr
- 4493 Haddington Dr
- 13516 Honeytree Ln
- 3309 Juneberry Place
- 12662 Woodside Falls Rd
- 6192 Kilchurn Dr
- 12431 Agate Ln
- 11280 McFalls Dr
- 6156 Kilchurn Dr
- 1121 Sugar Creek Rd
- 1115 Sugar Creek Rd
- 13812 Lancaster Hwy
- 1099 Sugar Creek Rd
- 1110 Sugar Creek Rd
- 1190 Sugar Creek Rd
- 1102 Sugar Creek Rd
- 1930 Caprington Dr
- 14723 Sapphire Ln
- 1923 Caprington Dr
