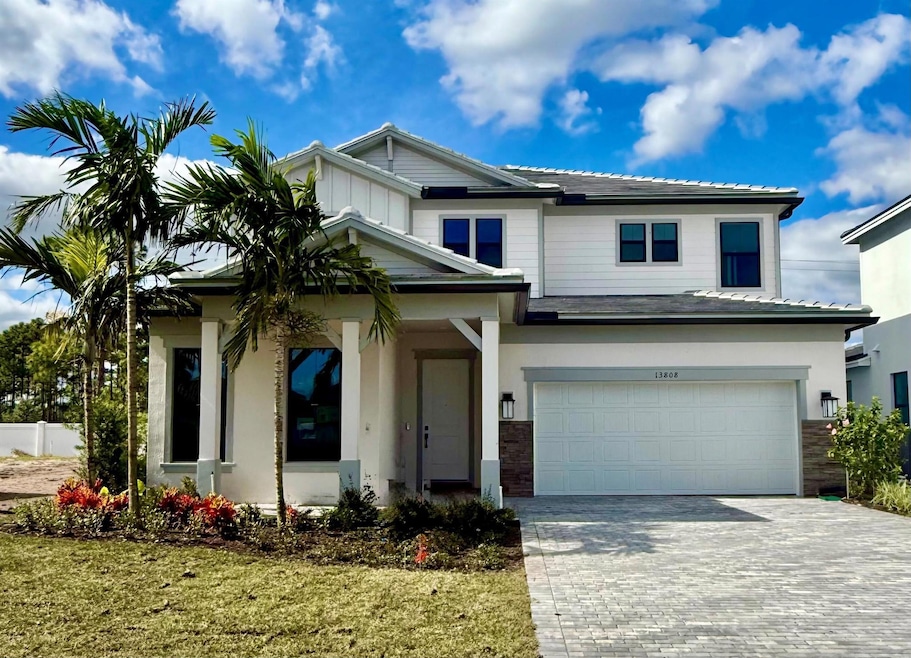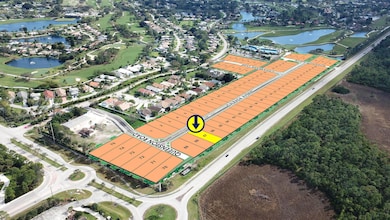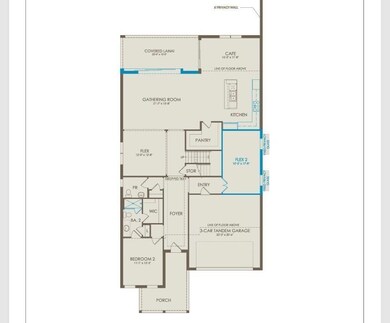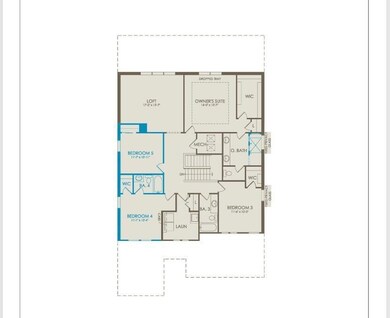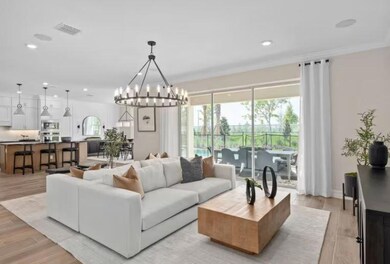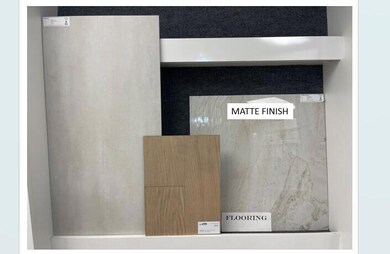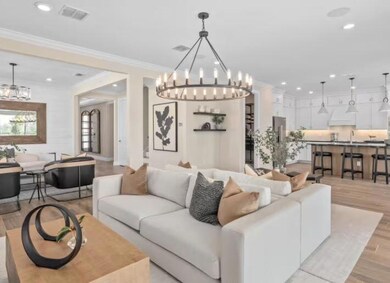NEW CONSTRUCTION
$77K PRICE INCREASE
13808 Dalrada Ave Unit Scarlett 67 Palm Beach Gardens, FL 33418
Eastpointe NeighborhoodEstimated payment $12,180/month
Total Views
5,322
5
Beds
4.5
Baths
3,810
Sq Ft
$486
Price per Sq Ft
Highlights
- Water Views
- Golf Course Community
- New Construction
- Marsh Pointe Elementary School Rated A
- Gated with Attendant
- Room in yard for a pool
About This Home
NEW CONSTRUCTION: The Scarlett plan offers ample living space and comfort. 4 Bedrooms plus loft upstairs and a convenient ground level Bedroom with en-suite bath. Price includes Built In Kitchen and Pocketing Sliders to the Covered Lanai. Elegant Designer Finishes have been added throughout. Come live the Country Club lifestyle you deserve in a home you will love at The Reserve at Eastpointe.. For a limited time, the Builder is paying your first year of Social Membership dues!
Home Details
Home Type
- Single Family
Year Built
- Built in 2025 | New Construction
Lot Details
- Sprinkler System
- Zero Lot Line
- Property is zoned PUD
HOA Fees
- $566 Monthly HOA Fees
Parking
- 2 Car Attached Garage
- Garage Door Opener
- Driveway
Home Design
- Concrete Roof
Interior Spaces
- 3,810 Sq Ft Home
- 2-Story Property
- Entrance Foyer
- Great Room
- Formal Dining Room
- Recreation Room
- Loft
- Water Views
Kitchen
- Eat-In Kitchen
- Built-In Oven
- Cooktop
- Microwave
- Dishwasher
- Disposal
Flooring
- Carpet
- Tile
Bedrooms and Bathrooms
- 5 Bedrooms
- Split Bedroom Floorplan
- Walk-In Closet
- Dual Sinks
Laundry
- Laundry Room
- Dryer
- Washer
- Laundry Tub
Home Security
- Impact Glass
- Fire and Smoke Detector
Outdoor Features
- Room in yard for a pool
- Open Patio
- Porch
Utilities
- Forced Air Zoned Heating and Cooling System
- Underground Utilities
- Electric Water Heater
Listing and Financial Details
- Security Deposit $10,000
- Assessor Parcel Number 00424127300000670
- Seller Considering Concessions
Community Details
Overview
- Association fees include management, common areas, recreation facilities, reserve fund, internet
- Private Membership Available
- Built by DiVosta Homes
- The Reserve At Eastpointe Subdivision, Scarlett Floorplan
Amenities
- Clubhouse
- Community Wi-Fi
Recreation
- Golf Course Community
- Tennis Courts
- Pickleball Courts
- Putting Green
Security
- Gated with Attendant
- Resident Manager or Management On Site
Map
Create a Home Valuation Report for This Property
The Home Valuation Report is an in-depth analysis detailing your home's value as well as a comparison with similar homes in the area
Home Values in the Area
Average Home Value in this Area
Property History
| Date | Event | Price | List to Sale | Price per Sq Ft |
|---|---|---|---|---|
| 11/03/2025 11/03/25 | Price Changed | $1,852,325 | -1.3% | $486 / Sq Ft |
| 10/04/2025 10/04/25 | Off Market | $1,877,325 | -- | -- |
| 10/01/2025 10/01/25 | For Sale | $1,877,325 | 0.0% | $493 / Sq Ft |
| 08/29/2025 08/29/25 | Price Changed | $1,877,325 | -0.1% | $493 / Sq Ft |
| 08/16/2025 08/16/25 | Price Changed | $1,878,590 | -3.8% | $493 / Sq Ft |
| 06/12/2025 06/12/25 | Price Changed | $1,953,590 | +10.1% | $513 / Sq Ft |
| 05/25/2025 05/25/25 | For Sale | $1,775,045 | -- | $466 / Sq Ft |
Source: BeachesMLS
Source: BeachesMLS
MLS Number: R11093753
Nearby Homes
- 13813 Dalrada Ave Unit Coral 002
- 13807 Ave Unit 3 Brixton
- 13765 Dalrada Ave Unit Brixton 10
- 13783 Dalrada Ave Unit Whitestone 007
- 13681 Dalrada Ave Unit Coral 34
- 13878 Palm Grove Place
- 13917 Palm Grove Place
- 6689 Eastpointe Pines St
- 6731 Donald Ross Rd
- 13872 Greensview Dr
- 13403 Touchstone Place Unit A202
- 13403 Touchstone Place Unit A102
- 13257 Touchstone Place
- 13335 Crosspointe Dr
- 13335 Cross Pointe Dr
- 13258 Touchstone Place
- 13421 Sabal Chase
- 13210 Touchstone Place
- 6378 Eastpointe Pines St
- 13867 Eastpointe Way
- 13692 Crosspointe Dr
- 6689 Eastpointe Pines St
- 13772 Sand Crane Dr
- 6598 Eastpointe Pines St
- 13760 Sand Crane Dr
- 13257 Touchstone Place
- 13312 Touchstone Place
- 13335 Cross Pointe Dr
- 13186 Touchstone Place
- 13197 Sand Grouse Ct
- 6878 Touchstone Cir
- 6854 Touchstone Cir
- 13708 Whispering Lakes Ln
- 12932 Touchstone Place
- 12790 Briarlake 103 Dr Unit 103
- 6198 Brandon St
- 6928 Briarlake Cir Unit L202
- 13378 Artisan Cir
- 193 Sedona Way
- 195 Sedona Way
