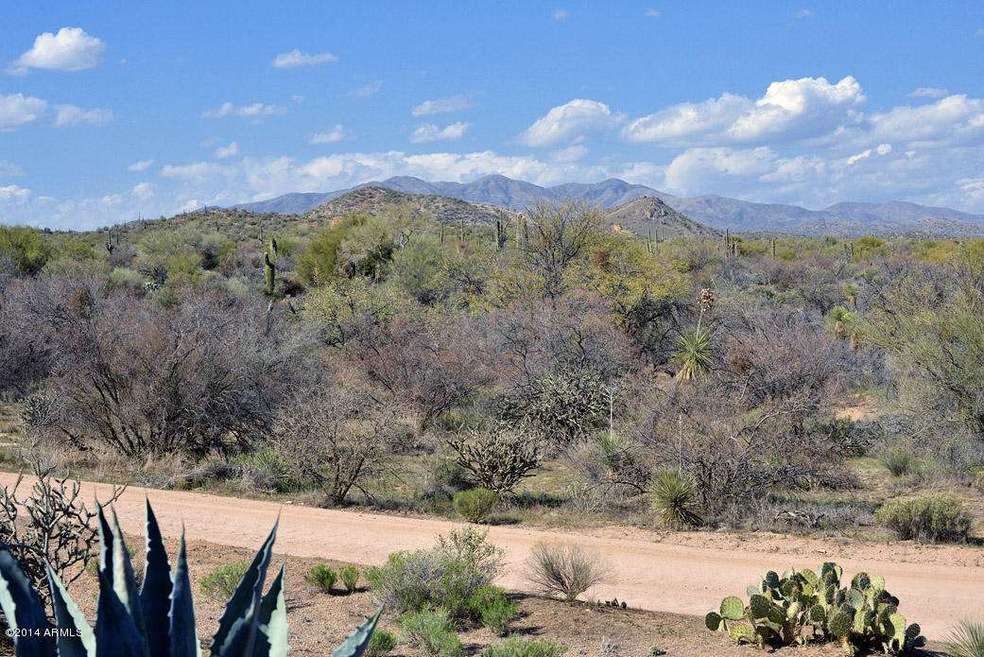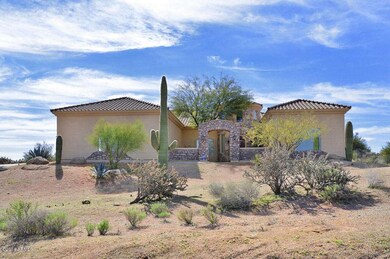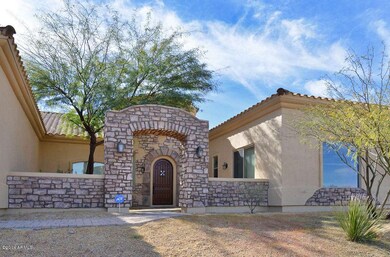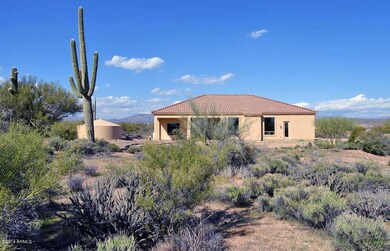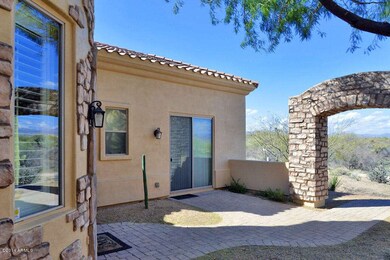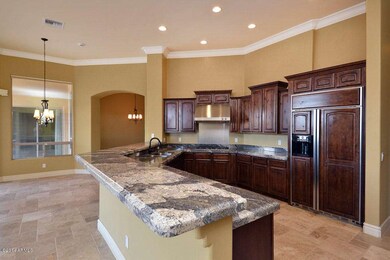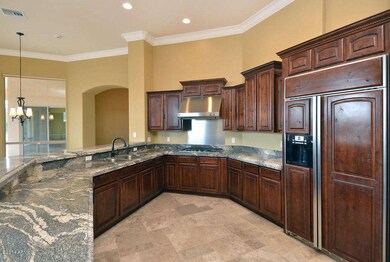
13809 E Villa Cassandra Dr Scottsdale, AZ 85262
Highlights
- Guest House
- Equestrian Center
- Hydromassage or Jetted Bathtub
- Sonoran Trails Middle School Rated A-
- Mountain View
- Granite Countertops
About This Home
As of December 2017Beautifully Maintained! Enormous Family-Room Open to the Gourmet Kitchen with Gorgeous Slab Granite, Custom Cabinetry, Stainless Steel Fridge, 5 Burner Gas Cook-Top, 2 Wall Ovens, Dining Bar, & Desk Area. Soaring Ceilings & 8 Foot Solid Core Doors Throughout. Spacious Formal Living Room & Separate Fromal Dining Room. Beautiful Versailles Patten Travertine Flooring Throughout all Traffic Areas. Split Master Suite with Exit to the Covered Patio & Backyard. Master Bath Has Vessel Sinks, Slab Granite, Tumbled Stone Surrounds, Jetted Soaking Tub, & Glass Block Snail Shower. Lovely Casita Off the Courtyard. Two 2700 Gallon Water Tanks (5400 Gallons!). Stone Paver Driveway & Walkways. Deep & Oversized Epoxy Finished 3 Car Garage. Whole House Carbon Filtration & Water Softener. Move-In Ready!
Home Details
Home Type
- Single Family
Est. Annual Taxes
- $1,579
Year Built
- Built in 2008
Lot Details
- 1.04 Acre Lot
- Private Streets
- Desert faces the front and back of the property
- Private Yard
Parking
- 3 Car Garage
- Side or Rear Entrance to Parking
- Garage Door Opener
Home Design
- Wood Frame Construction
- Tile Roof
- Stone Exterior Construction
- Stucco
Interior Spaces
- 3,565 Sq Ft Home
- 1-Story Property
- Wet Bar
- Ceiling height of 9 feet or more
- Double Pane Windows
- Living Room with Fireplace
- Mountain Views
Kitchen
- Eat-In Kitchen
- Breakfast Bar
- Gas Cooktop
- Dishwasher
- Granite Countertops
Flooring
- Carpet
- Stone
Bedrooms and Bathrooms
- 5 Bedrooms
- Walk-In Closet
- Primary Bathroom is a Full Bathroom
- 4 Bathrooms
- Dual Vanity Sinks in Primary Bathroom
- Hydromassage or Jetted Bathtub
- Bathtub With Separate Shower Stall
Laundry
- Laundry in unit
- Dryer
- Washer
Outdoor Features
- Covered Patio or Porch
- Playground
Schools
- Desert Sun Academy Elementary School
- Cactus Shadows High School
Utilities
- Refrigerated Cooling System
- Zoned Heating
- Propane
- Hauled Water
- Water Softener
- High Speed Internet
- Cable TV Available
Additional Features
- No Interior Steps
- Guest House
- Equestrian Center
Community Details
- No Home Owners Association
- Built by Custom
- Rio Verde Foothills Area Subdivision
Listing and Financial Details
- Tax Lot Metes & Bounds
- Assessor Parcel Number 219-36-050-J
Ownership History
Purchase Details
Home Financials for this Owner
Home Financials are based on the most recent Mortgage that was taken out on this home.Purchase Details
Purchase Details
Home Financials for this Owner
Home Financials are based on the most recent Mortgage that was taken out on this home.Purchase Details
Home Financials for this Owner
Home Financials are based on the most recent Mortgage that was taken out on this home.Purchase Details
Home Financials for this Owner
Home Financials are based on the most recent Mortgage that was taken out on this home.Purchase Details
Home Financials for this Owner
Home Financials are based on the most recent Mortgage that was taken out on this home.Purchase Details
Purchase Details
Purchase Details
Purchase Details
Similar Homes in Scottsdale, AZ
Home Values in the Area
Average Home Value in this Area
Purchase History
| Date | Type | Sale Price | Title Company |
|---|---|---|---|
| Warranty Deed | -- | Driggs Title Agency | |
| Warranty Deed | -- | -- | |
| Interfamily Deed Transfer | -- | None Available | |
| Interfamily Deed Transfer | -- | Security Title Agency Inc | |
| Warranty Deed | $505,000 | Security Title Agency Inc | |
| Warranty Deed | $438,000 | Fidelity National Title Agen | |
| Warranty Deed | $409,000 | Empire West Title Agency Llc | |
| Interfamily Deed Transfer | -- | Westland Title Agency | |
| Cash Sale Deed | $261,250 | -- | |
| Warranty Deed | $198,500 | -- | |
| Cash Sale Deed | $1,160,000 | Security Title Agency Inc | |
| Warranty Deed | -- | First American Title Ins Co |
Mortgage History
| Date | Status | Loan Amount | Loan Type |
|---|---|---|---|
| Open | $480,000 | New Conventional | |
| Closed | $480,000 | New Conventional | |
| Previous Owner | $404,000 | New Conventional | |
| Previous Owner | $408,800 | New Conventional | |
| Previous Owner | $416,100 | New Conventional | |
| Previous Owner | $310,000 | New Conventional | |
| Previous Owner | $327,200 | New Conventional | |
| Previous Owner | $100,000 | Credit Line Revolving | |
| Previous Owner | $799,000 | New Conventional | |
| Previous Owner | $800,000 | Construction |
Property History
| Date | Event | Price | Change | Sq Ft Price |
|---|---|---|---|---|
| 12/15/2017 12/15/17 | Sold | $505,000 | -1.9% | $142 / Sq Ft |
| 11/12/2017 11/12/17 | Pending | -- | -- | -- |
| 11/02/2017 11/02/17 | Price Changed | $514,700 | -0.1% | $144 / Sq Ft |
| 09/07/2017 09/07/17 | Price Changed | $515,000 | -0.5% | $144 / Sq Ft |
| 07/24/2017 07/24/17 | Price Changed | $517,500 | -1.4% | $145 / Sq Ft |
| 05/18/2017 05/18/17 | For Sale | $525,000 | +19.9% | $147 / Sq Ft |
| 06/30/2014 06/30/14 | Sold | $438,000 | -2.7% | $123 / Sq Ft |
| 06/09/2014 06/09/14 | Pending | -- | -- | -- |
| 05/31/2014 05/31/14 | Price Changed | $450,000 | -5.3% | $126 / Sq Ft |
| 02/28/2014 02/28/14 | For Sale | $475,000 | -- | $133 / Sq Ft |
Tax History Compared to Growth
Tax History
| Year | Tax Paid | Tax Assessment Tax Assessment Total Assessment is a certain percentage of the fair market value that is determined by local assessors to be the total taxable value of land and additions on the property. | Land | Improvement |
|---|---|---|---|---|
| 2025 | $1,850 | $48,916 | -- | -- |
| 2024 | $1,770 | $46,587 | -- | -- |
| 2023 | $1,770 | $62,050 | $12,410 | $49,640 |
| 2022 | $1,734 | $47,660 | $9,530 | $38,130 |
| 2021 | $1,946 | $46,820 | $9,360 | $37,460 |
| 2020 | $1,919 | $43,470 | $8,690 | $34,780 |
| 2019 | $1,861 | $41,700 | $8,340 | $33,360 |
| 2018 | $1,791 | $41,910 | $8,380 | $33,530 |
| 2017 | $1,726 | $40,470 | $8,090 | $32,380 |
| 2016 | $1,717 | $39,630 | $7,920 | $31,710 |
| 2015 | $1,624 | $35,830 | $7,160 | $28,670 |
Agents Affiliated with this Home
-
Bonnie Burke

Seller's Agent in 2017
Bonnie Burke
RE/MAX
(480) 720-8001
209 in this area
347 Total Sales
-
Rebekka Schwegler

Seller Co-Listing Agent in 2017
Rebekka Schwegler
RE/MAX
(970) 618-6075
93 in this area
118 Total Sales
-
Jeannie DeCarlo

Buyer's Agent in 2017
Jeannie DeCarlo
Keller Williams Realty Sonoran Living
(480) 980-5015
45 Total Sales
-
Gary Cumiskey

Seller's Agent in 2014
Gary Cumiskey
HomeSmart
(602) 620-0122
14 Total Sales
-
Steve Casillas

Buyer's Agent in 2014
Steve Casillas
My Home Group
(602) 695-2228
25 Total Sales
Map
Source: Arizona Regional Multiple Listing Service (ARMLS)
MLS Number: 5076986
APN: 219-36-050J
- 13819 E Cavalry Dr
- 34710 N 140th St
- 13857 E Hawknest Rd
- 138XX N Hawknest Rd
- 14016 E Villa Cassandra Dr
- 14026 E Carefree Hwy Unit 4
- 0 E Hawknest Rd Unit 6820698
- 14027 E Hawknest Rd Unit none
- 13754 E Hawknest Rd
- 13756 E Hawknest Rd
- 35130 N 141st Place
- 34310 N 139th Place
- 0 N 139th Place Unit Lot 1 6819148
- X E Carefree 3 Hwy Unit 3
- 14129 E Barbie Ln
- 34123 N 140th Place
- 139XX E Montello Rd
- 34000 N 140th Place
- 14400 E Carefree Hwy Unit A/B
- 13750 aprx E Westland Rd
