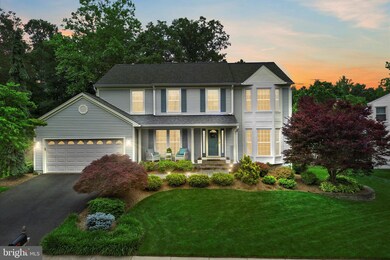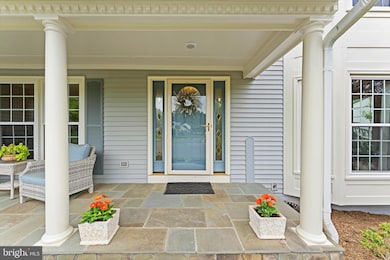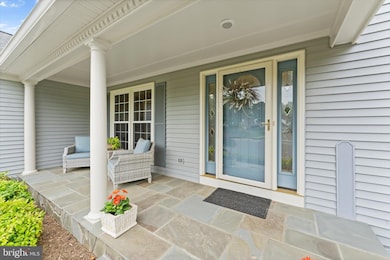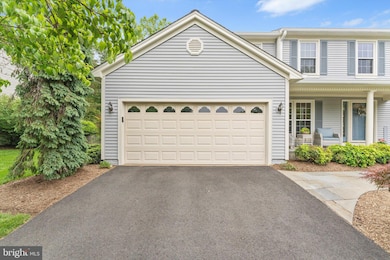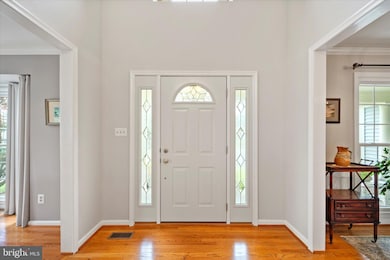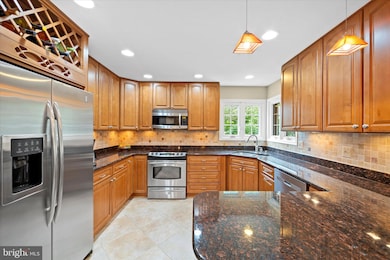
13809 S Springs Dr Clifton, VA 20124
Highlights
- Colonial Architecture
- Recreation Room
- 1 Fireplace
- Union Mill Elementary School Rated A-
- Wood Flooring
- Combination Kitchen and Living
About This Home
As of August 2025Welcome to 13809 South Springs Drive – a beautifully maintained Colonial nestled in the sought-after Little Rocky Run community of Clifton. This 4-bedroom, 3.5-bath home offers over 3,500 square feet of comfortable living space across three finished levels, situated on a private, tree-lined lot that blends elegance, warmth, and functionality.
Step inside to find a classic floor plan featuring a formal living and dining room, ideal for entertaining. The spacious kitchen is equipped with stainless steel appliances, granite countertops, and a cozy breakfast area that opens to the family room—complete with a large brick fireplace . French doors lead to a screened in porch overlooking a peaceful, wooded backyard—perfect for outdoor relaxation or entertaining.
Upstairs, the expansive primary suite offers a vaulted ceiling, walk-in closet, and a spacious en-suite bath with double vanities, a soaking tub, and separate shower. Three additional generously sized bedrooms share a full hall bath. The lower level offers a large finished rec room, bonus flex space perfect for a home office or gym, and a full bath
Additional highlights include hardwood floors, fresh paint, a two-car garage, and thoughtful updates throughout. Residents of Little Rocky Run enjoy access to resort-style amenities including three community pools, multiple playgrounds, tennis courts, and miles of walking trails—all in a prime location with easy access to commuter routes, top-rated schools, and charming downtown Clifton.
13809 South Springs Drive offers timeless appeal, modern updates, and the best of Clifton living—don’t miss your opportunity to make this your forever home.
Last Agent to Sell the Property
Keller Williams Realty License #0225228134 Listed on: 07/23/2025

Home Details
Home Type
- Single Family
Est. Annual Taxes
- $10,224
Year Built
- Built in 1988
Lot Details
- 9,105 Sq Ft Lot
- Property is Fully Fenced
- Property is zoned 131
HOA Fees
- $98 Monthly HOA Fees
Parking
- 2 Car Attached Garage
- Front Facing Garage
- Driveway
Home Design
- Colonial Architecture
- Permanent Foundation
- Architectural Shingle Roof
- Vinyl Siding
Interior Spaces
- Property has 3 Levels
- Recessed Lighting
- 1 Fireplace
- Family Room Off Kitchen
- Combination Kitchen and Living
- Dining Room
- Den
- Recreation Room
- Storage Room
- Finished Basement
Kitchen
- Breakfast Room
- Oven
- Stove
- Built-In Microwave
- Dishwasher
- Stainless Steel Appliances
- Disposal
Flooring
- Wood
- Carpet
- Ceramic Tile
Bedrooms and Bathrooms
- 4 Bedrooms
- En-Suite Primary Bedroom
- En-Suite Bathroom
- Walk-In Closet
Laundry
- Laundry Room
- Laundry on main level
- Dryer
- Washer
Home Security
- Carbon Monoxide Detectors
- Fire and Smoke Detector
Utilities
- Forced Air Heating and Cooling System
- Natural Gas Water Heater
Listing and Financial Details
- Tax Lot 385
- Assessor Parcel Number 0654 04 0385
Community Details
Overview
- Little Rocky Run Subdivision
Recreation
- Community Pool
Ownership History
Purchase Details
Home Financials for this Owner
Home Financials are based on the most recent Mortgage that was taken out on this home.Purchase Details
Home Financials for this Owner
Home Financials are based on the most recent Mortgage that was taken out on this home.Purchase Details
Similar Homes in Clifton, VA
Home Values in the Area
Average Home Value in this Area
Purchase History
| Date | Type | Sale Price | Title Company |
|---|---|---|---|
| Interfamily Deed Transfer | -- | Old Republic Natl Ttl Ins Co | |
| Deed Of Distribution | -- | Old Republic Natl Ttl Ins Co | |
| Gift Deed | -- | None Available | |
| Deed | $241,000 | -- |
Mortgage History
| Date | Status | Loan Amount | Loan Type |
|---|---|---|---|
| Open | $110,600 | New Conventional | |
| Previous Owner | $139,957 | New Conventional | |
| Previous Owner | $160,000 | New Conventional |
Property History
| Date | Event | Price | Change | Sq Ft Price |
|---|---|---|---|---|
| 08/22/2025 08/22/25 | Sold | $970,000 | -- | $265 / Sq Ft |
| 07/22/2025 07/22/25 | Pending | -- | -- | -- |
Tax History Compared to Growth
Tax History
| Year | Tax Paid | Tax Assessment Tax Assessment Total Assessment is a certain percentage of the fair market value that is determined by local assessors to be the total taxable value of land and additions on the property. | Land | Improvement |
|---|---|---|---|---|
| 2024 | $9,566 | $825,680 | $280,000 | $545,680 |
| 2023 | $9,460 | $838,290 | $280,000 | $558,290 |
| 2022 | $8,585 | $750,770 | $250,000 | $500,770 |
| 2021 | $7,739 | $659,500 | $220,000 | $439,500 |
| 2020 | $7,552 | $638,130 | $210,000 | $428,130 |
| 2019 | $7,229 | $610,780 | $210,000 | $400,780 |
| 2018 | $6,989 | $607,780 | $207,000 | $400,780 |
| 2017 | $6,919 | $595,920 | $203,000 | $392,920 |
| 2016 | $6,768 | $584,220 | $199,000 | $385,220 |
| 2015 | $6,720 | $602,130 | $205,000 | $397,130 |
| 2014 | $6,404 | $575,100 | $195,000 | $380,100 |
Agents Affiliated with this Home
-
Matt Leiva

Seller's Agent in 2025
Matt Leiva
Keller Williams Realty
(703) 400-7012
72 in this area
377 Total Sales
-
Kellie Trepkowski
K
Buyer's Agent in 2025
Kellie Trepkowski
LPT Realty, LLC
(317) 413-4318
1 in this area
7 Total Sales
Map
Source: Bright MLS
MLS Number: VAFX2256016
APN: 0654-04-0385
- 13729 Springstone Dr
- 13824 Springstone Dr
- 6536 Rockland Dr
- 13823 Foggy Hills Ct
- 13908 Baton Rouge Ct
- 13920 Baton Rouge Ct
- 6203 Otter Run Rd
- 6616 Rockland Dr
- 6309 Trevilian Place
- 6554 Palisades Dr
- 14012 Betsy Ross Ln
- 6117 Mountain Springs Ln
- 13901 Stonefield Ln
- 13863 Laura Ratcliff Ct
- 13803 Fount Beattie Ct
- 13992 Big Yankee Ln
- 6113 George Baylor Dr
- 14216 Hartwood Ct
- 6028 Chestnut Hollow Ct
- 13907 Whetstone Manor Ct

