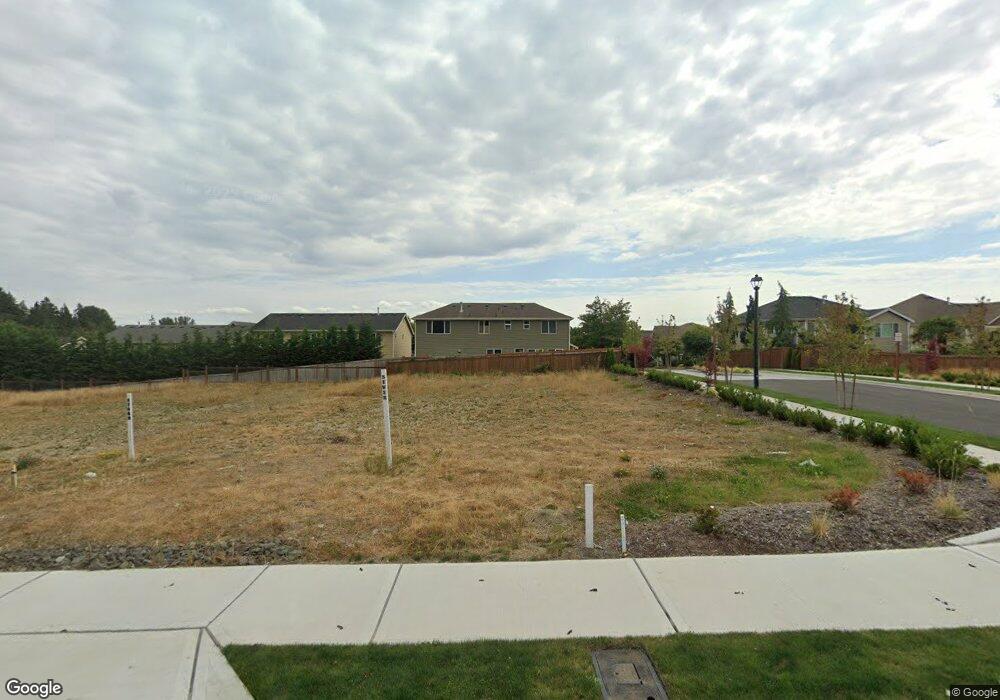13809 SE 85th St Unit 42 Newcastle, WA 98059
5
Beds
4
Baths
3,616
Sq Ft
6,534
Sq Ft Lot
About This Home
This home is located at 13809 SE 85th St Unit 42, Newcastle, WA 98059. 13809 SE 85th St Unit 42 is a home located in King County with nearby schools including Newcastle Elementary School and Liberty Senior High School.
Create a Home Valuation Report for This Property
The Home Valuation Report is an in-depth analysis detailing your home's value as well as a comparison with similar homes in the area
Home Values in the Area
Average Home Value in this Area
Tax History Compared to Growth
Map
Nearby Homes
- 13809 SE 85th St
- 13815 SE 85th St Unit 41
- 13747 SE 85th St Unit 43
- 13819 SE 85th St Unit 40
- 13731 SE 85th St Unit 44
- 13812 SE 85th St Unit 36
- 13825 SE 85th St Unit 39
- 13729 SE 85th St Unit 45
- 13725 SE 85th St Unit 46
- 8495 137th Way SE Unit 30
- 13721 SE 85th St
- 8491 137th Way SE Unit 29
- 13717 SE 85th St
- 8469 137th Way SE Unit 61
- 13762 SE 84th St Unit 19
- 8422 137th Ave SE Unit 52
- 13752 SE 84th St Unit 18
- 8416 137th Ave SE Unit 53
- 13748 SE 84th St Unit 17
- 8501 137th Ave SE
- 13824 SE 86th St
- 13824 SE 86th St Unit 19
- 13828 SE 86th St
- 13828 SE 86th St Unit 18
- 13820 SE 86th St
- 13832 SE 86th St
- 13832 SE 86th St Unit 17
- 13818 SE 86th St
- 13736 SE 85th St Unit 38726527
- 13736 SE 85th St Unit 36447808
- 13736 SE 85th St Unit 36450870
- 13736 SE 85th St Unit 36477459
- 13736 SE 85th St Unit 36470562
- 13736 SE 85th St Unit 36501643
- 13736 SE 85th St Unit 36496656
- 13736 SE 85th St Unit 36500575
- 13736 SE 85th St Unit 36434318
- 13838 SE 86th St
- 13838 SE 86th St Unit 16
- 8604 138th Ave SE
