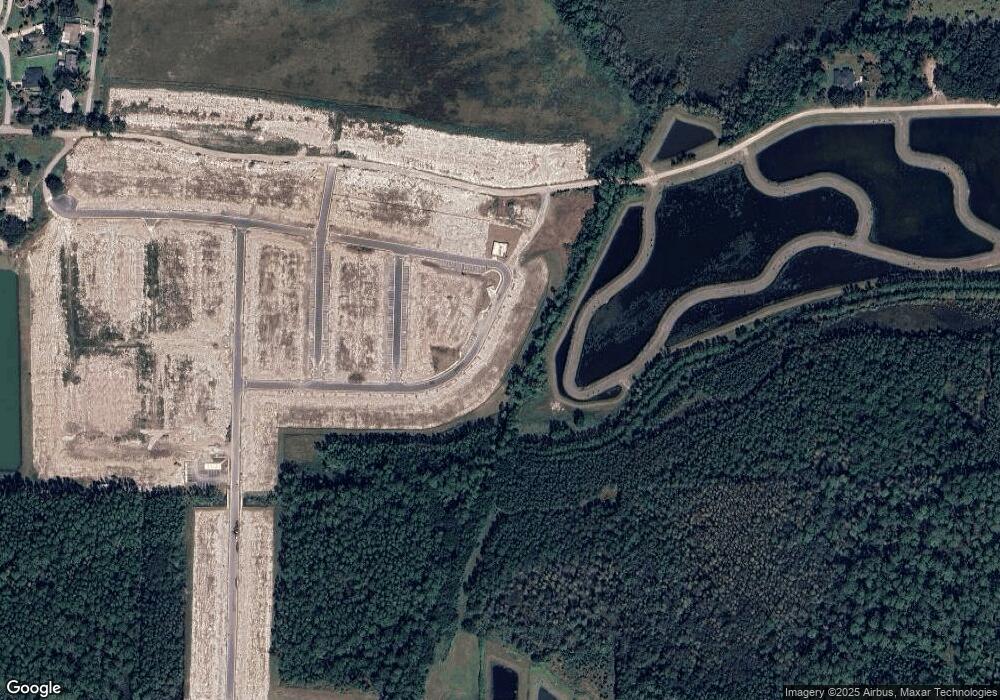1381 Acorn Meadow Loop Eustis, FL 32726
Estimated Value: $306,000
3
Beds
2
Baths
1,429
Sq Ft
$214/Sq Ft
Est. Value
About This Home
This home is located at 1381 Acorn Meadow Loop, Eustis, FL 32726 and is currently estimated at $306,000, approximately $214 per square foot. 1381 Acorn Meadow Loop is a home located in Lake County with nearby schools including Eustis Heights Elementary School, Eustis Middle School, and Eustis High School.
Ownership History
Date
Name
Owned For
Owner Type
Purchase Details
Closed on
Jun 17, 2025
Sold by
Lennar Homes Llc
Bought by
Ashcraft Malisha Iva
Current Estimated Value
Home Financials for this Owner
Home Financials are based on the most recent Mortgage that was taken out on this home.
Original Mortgage
$249,990
Outstanding Balance
$248,904
Interest Rate
6.76%
Mortgage Type
New Conventional
Estimated Equity
$57,096
Purchase Details
Closed on
Oct 16, 2024
Sold by
Tlc Pine Meadows Llc
Bought by
Lennar Homes Llc
Create a Home Valuation Report for This Property
The Home Valuation Report is an in-depth analysis detailing your home's value as well as a comparison with similar homes in the area
Home Values in the Area
Average Home Value in this Area
Purchase History
| Date | Buyer | Sale Price | Title Company |
|---|---|---|---|
| Ashcraft Malisha Iva | $300,000 | Lennar Title | |
| Ashcraft Malisha Iva | $300,000 | Lennar Title | |
| Lennar Homes Llc | $5,070,000 | Calatlantic Title |
Source: Public Records
Mortgage History
| Date | Status | Borrower | Loan Amount |
|---|---|---|---|
| Open | Ashcraft Malisha Iva | $249,990 | |
| Closed | Ashcraft Malisha Iva | $249,990 |
Source: Public Records
Tax History
| Year | Tax Paid | Tax Assessment Tax Assessment Total Assessment is a certain percentage of the fair market value that is determined by local assessors to be the total taxable value of land and additions on the property. | Land | Improvement |
|---|---|---|---|---|
| 2026 | -- | $35,000 | $35,000 | -- |
| 2025 | -- | $35,000 | $35,000 | -- |
| 2024 | -- | $15,000 | $15,000 | -- |
Source: Public Records
Map
Nearby Homes
- 2514 Acorn Meadow Loop
- 1438 Acorn Meadow Loop
- 2420 Cabinwood Range Way
- 1419 Acorn Meadow Loop
- 2412 Cabinwood Range Way
- 2408 Cabinwood Range Way
- Columbus Plan at Pine Meadows - Manor Key Collection
- Dawn Plan at Pine Meadows - Estate Key Collection
- Belmont Plan at Pine Meadows - Manor Key Collection
- Edison Plan at Pine Meadows - Manor Key Collection
- 1910 Pine Meadows
- 2087 Town Pasture Dr
- 2083 Town Pasture Dr
- 2075 Town Pasture Dr
- 2071 Town Pasture Dr
- 2922 Rustwood Ln
- 2067 Town Pasture Dr
- 2042 Town Pasture Dr
- 2034 Town Pasture Dr
- 37102 Oak Ln
- 1397 Acorn Meadow Loop
- 1932 Pine Meadows
- 2031 Town Pasture Dr Unit 37769132
- 2031 Town Pasture Dr Unit 36037904
- 2000 Fairway Dr
- 2002 Fairway Dr
- 2905 Rustwood Ln
- 2004 Fairway Dr
- 2909 Rustwood Ln
- 2917 Rustwood Ln
- 2008 Fairway Dr
- 2010 Fairway Dr
- 2923 Rustwood Ln
- 2910 Rustwood Ln
- Pine Meadows Golf Course Rd
- Pine Meadows Golf Course
- 3020 Pine Cove Place
- 24 Fairway Dr
- 2930 Rustwood Ln
- 19 Fairway Dr
