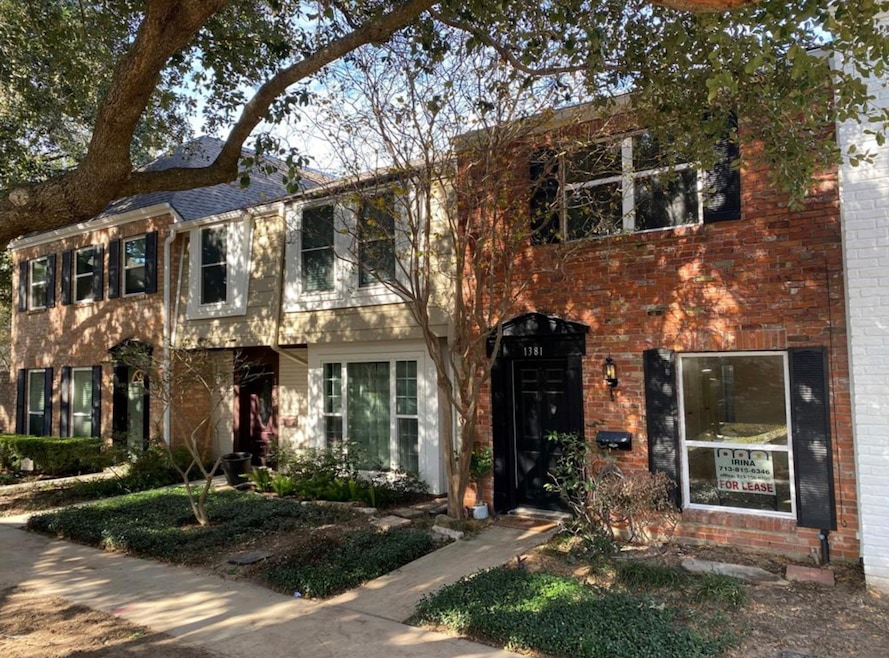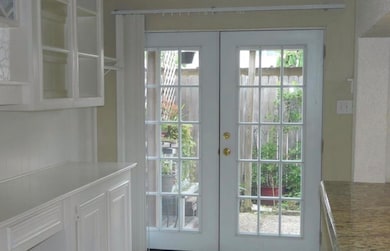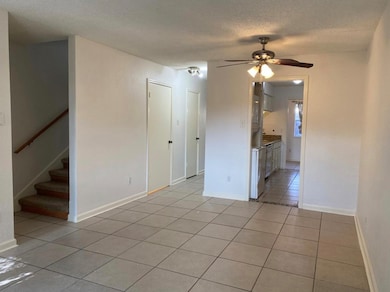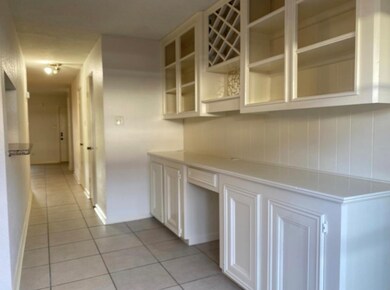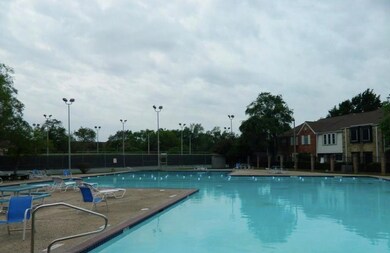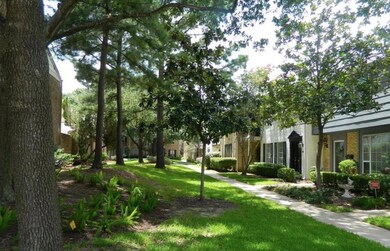1381 Country Place Dr Unit 23 Houston, TX 77079
Energy Corridor NeighborhoodHighlights
- Traditional Architecture
- Community Pool
- Breakfast Room
- Stratford High School Rated A
- Home Office
- Breakfast Bar
About This Home
This energy corridor townhome located in the great spot. All tile flooring downstairs for easy maintenance, kitchen with granite counters, breakfast area with custom built-in cabinet, plus a half bath. Both bedrooms up are large, include private baths and plenty of closet space. Back patio has a pergola and leads to a 2 car carport with a storage shed. Nice, well landscaped complex with mature trees, multiple swimming pools, multiple tennis courts and clubhouse. Awesome location located seconds from I-10 and a couple minutes from the Beltway, near memorial city mall and city centre. Reecreational activities: Near Nottingham Park, Tennis Courts, Clubhouse, Front Green Space, Nice covered Patio/Deck for BBQ
Townhouse Details
Home Type
- Townhome
Est. Annual Taxes
- $4,080
Year Built
- Built in 1973
Home Design
- Traditional Architecture
Interior Spaces
- 1,312 Sq Ft Home
- 2-Story Property
- Living Room
- Breakfast Room
- Home Office
- Breakfast Bar
Bedrooms and Bathrooms
- 2 Bedrooms
- Bathtub with Shower
Parking
- 2 Detached Carport Spaces
- Additional Parking
- Assigned Parking
Schools
- Thornwood Elementary School
- Spring Forest Middle School
- Stratford High School
Additional Features
- 960 Sq Ft Lot
- Central Heating and Cooling System
Listing and Financial Details
- Property Available on 10/6/25
- Long Term Lease
Community Details
Overview
- Mctc Association
- Memorial Club T/H Sec 01 Subdivision
- Greenbelt
Recreation
- Community Pool
Pet Policy
- No Pets Allowed
- Pet Deposit Required
Map
Source: Houston Association of REALTORS®
MLS Number: 75754174
APN: 1034600020003
- 14407 Still Meadow Dr
- 1310 Country Place Dr
- 1334 Country Place Dr
- 14322 Misty Meadow Ln
- 14524 Misty Meadow Ln
- 1147 Country Place Dr
- 14571 Misty Meadow Ln
- 14325 Lost Meadow Ln
- 14507 Misty Meadow Ln
- 14387 Misty Meadow Ln
- 14535 Misty Meadow Ln
- 14311 Misty Meadow Ln
- 1071 Country Place Dr Unit 1071
- 14228 Misty Meadow Ln
- 14226 Misty Meadow Ln
- 14213 Lost Meadow Ln
- 14151 Lost Meadow Ln
- 14143 Lost Meadow Ln
- 880 Tully Rd Unit 40
- 880 Tully Rd Unit 29
- 1365 Country Place Dr
- 14370 Misty Meadow Ln
- 14366 Misty Meadow Ln
- 14361 Misty Meadow Ln
- 14357 Misty Meadow Ln
- 14573 Misty Meadow Ln
- 14571 Misty Meadow Ln
- 14309 Misty Meadow Ln
- 14545 Misty Meadow Ln
- 14228 Misty Meadow Ln
- 1000 Country Place Dr
- 14185 Misty Meadow Ln
- 14250 Kimberley Ln
- 1200 N Dairy Ashford Rd
- 14122 Queensbury Ln
- 801 Country Place Dr
- 800 Country Place Dr Unit 608
- 800 Country Place Dr Unit 105
- 759 Carlingford Ln
- 14715 Barryknoll Ln
