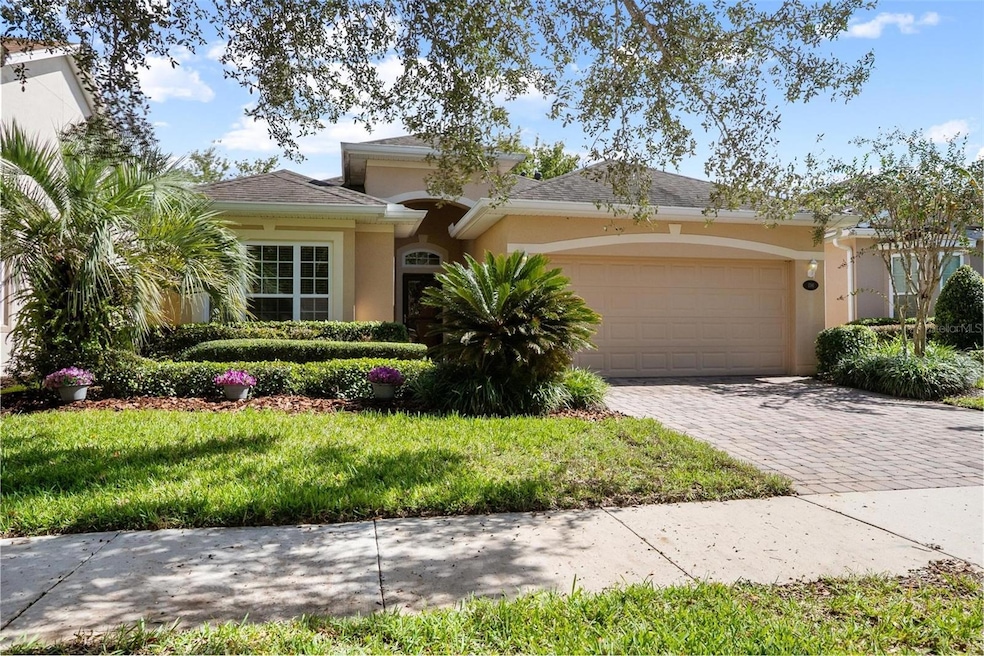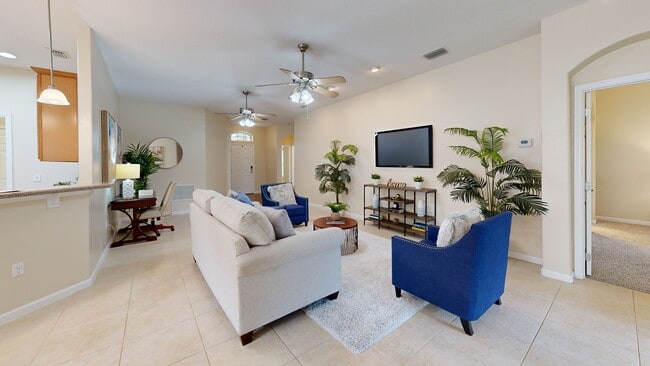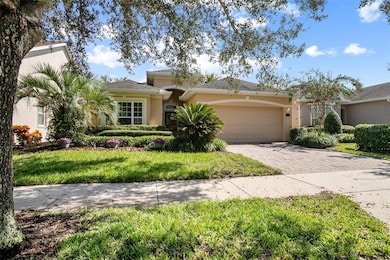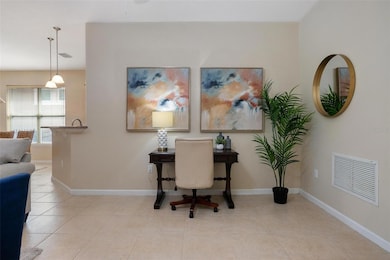
1381 Hazeldene Manor Deland, FL 32724
Victoria Park NeighborhoodEstimated payment $2,576/month
Highlights
- Very Popular Property
- Fitness Center
- Gated Community
- Golf Course Community
- Active Adult
- Open Floorplan
About This Home
You’ve just discovered your dream home in Victoria Gardens! Welcome to this beautifully appointed Shea-built Orchid model, offering beautiful finishes, and elegant living spaces. From the moment you arrive, you'll be captivated by the lush, immaculate landscaping and the inviting curb appeal. Step through the welcoming entryway into a home that is well maintained with all new interior paint and new carpeting .— light, bright, and truly move-in ready. This open-concept home creates a refined and comfortable atmosphere. Beautiful kitchen with granite countertops, light wood cabinets and tasteful backsplash. Your primary suite is roomy but intimate with, enlarged shower, and spacious walk-in closet. Enjoy your morning coffee or wind down at the end of the day on the generous screened lanai overlooking your beautifully manicured backyard—an ideal spot for entertaining or relaxing in privacy. The energy efficient home is equipped with a radiant barrier and located in the sought-after, gated 55+ community of Victoria Gardens, with resort-style amenities just steps away. Don’t miss this opportunity—schedule your private tour today!
Listing Agent
SUMMER WIND REALTY CENTRAL FL Brokerage Phone: 954-612-5576 License #3411616 Listed on: 10/16/2025
Open House Schedule
-
Saturday, November 01, 202511:00 am to 1:00 pm11/1/2025 11:00:00 AM +00:0011/1/2025 1:00:00 PM +00:00Add to Calendar
Home Details
Home Type
- Single Family
Est. Annual Taxes
- $2,995
Year Built
- Built in 2011
Lot Details
- 5,503 Sq Ft Lot
- North Facing Home
HOA Fees
- $522 Monthly HOA Fees
Parking
- 2 Car Attached Garage
Home Design
- Contemporary Architecture
- Slab Foundation
- Shingle Roof
- Block Exterior
Interior Spaces
- 1,714 Sq Ft Home
- Open Floorplan
- Ceiling Fan
- Sliding Doors
- Living Room
- Sun or Florida Room
Kitchen
- Dinette
- Range with Range Hood
- Microwave
- Dishwasher
- Disposal
Flooring
- Carpet
- Concrete
- Ceramic Tile
Bedrooms and Bathrooms
- 3 Bedrooms
- Split Bedroom Floorplan
- 2 Full Bathrooms
Laundry
- Laundry Room
- Dryer
- Washer
Utilities
- Central Heating and Cooling System
- Underground Utilities
- Natural Gas Connected
- Gas Water Heater
- Cable TV Available
Additional Features
- Wheelchair Access
- Reclaimed Water Irrigation System
- Covered Patio or Porch
Listing and Financial Details
- Visit Down Payment Resource Website
- Tax Lot 395
- Assessor Parcel Number 7025-16-00-3950
Community Details
Overview
- Active Adult
- Association fees include cable TV, pool, electricity, escrow reserves fund, internet, ground maintenance, pest control, security
- Melissa Glenn Association, Phone Number (386) 785-2700
- Visit Association Website
- Victoria Park Community Council Association
- Victoria Park Increment 03 Subdivision
- Association Owns Recreation Facilities
- The community has rules related to building or community restrictions, deed restrictions, allowable golf cart usage in the community
- Community features wheelchair access
Amenities
- Restaurant
- Clubhouse
Recreation
- Golf Course Community
- Tennis Courts
- Recreation Facilities
- Fitness Center
- Community Pool
Security
- Security Guard
- Gated Community
Matterport 3D Tour
Floorplan
Map
Home Values in the Area
Average Home Value in this Area
Tax History
| Year | Tax Paid | Tax Assessment Tax Assessment Total Assessment is a certain percentage of the fair market value that is determined by local assessors to be the total taxable value of land and additions on the property. | Land | Improvement |
|---|---|---|---|---|
| 2025 | $2,936 | $216,565 | -- | -- |
| 2024 | $2,936 | $210,462 | -- | -- |
| 2023 | $2,936 | $204,333 | $0 | $0 |
| 2022 | $2,960 | $198,382 | $0 | $0 |
| 2021 | $3,064 | $192,604 | $0 | $0 |
| 2020 | $3,021 | $189,945 | $0 | $0 |
| 2019 | $3,070 | $185,674 | $0 | $0 |
| 2018 | $3,122 | $182,212 | $0 | $0 |
| 2017 | $3,147 | $178,464 | $0 | $0 |
| 2016 | $3,026 | $174,793 | $0 | $0 |
| 2015 | $3,100 | $173,578 | $0 | $0 |
| 2014 | $3,138 | $172,200 | $0 | $0 |
Property History
| Date | Event | Price | List to Sale | Price per Sq Ft |
|---|---|---|---|---|
| 10/16/2025 10/16/25 | For Sale | $344,000 | -- | $201 / Sq Ft |
Purchase History
| Date | Type | Sale Price | Title Company |
|---|---|---|---|
| Special Warranty Deed | $196,200 | Fidelity Natl Title Fl Inc | |
| Special Warranty Deed | $1,525,783 | Attorney |
Mortgage History
| Date | Status | Loan Amount | Loan Type |
|---|---|---|---|
| Open | $156,000 | New Conventional |
About the Listing Agent

Greta is a native of Florida, 65 years strong! She has been in marketing and real estate for most of her adult life. Her love for people is evident in everything she does. She has 3 adult children and 7 grandchildren! Greta is a resident of Deland in Central Florida and is proud to represent the Summer Wind Realty team throughout Central Florida. She is also proud to represent Allen Tate in the North Carolinas. You will immediately see a passion for serving people! Whether making a meal for a
Greta's Other Listings
Source: Stellar MLS
MLS Number: V4945346
APN: 7025-16-00-3950
- 1378 Hazeldene Manor
- 1385 Longley Place
- 1388 Hazeldene Manor
- 1612 Lincolnshire Dr
- 1627 Victoria Gardens Dr
- 1547 Lambrook Dr
- 1265 Eggleston Dr
- 1208 Eggleston Dr
- 1653 Victoria Gardens Dr
- 1079 Lincolnshire Dr
- 1128 Heron Point Way
- 419 Tisbury Ct
- 405 Tisbury Ct
- 1677 Victoria Gardens Dr
- 1069 Avery Meadows Way
- 430 Cypress Hills Way
- 1011 Claymont Blvd
- 1018 Heron Point Cir
- 559 Virginia Dr
- 123 Avenham Dr
- 132 Amanthus Ct
- 2045 Havasu Falls Dr
- 2025 Havasu Falls Dr
- 1339 Riley Cir
- 110 E Lake Victoria Cir
- 224 Meghan Cir
- 324 Charles Dr
- 705 Ravenshill Way
- 408 Pursley Dr
- 138 Littleton Cir
- 644 Preakness Cir
- 338 Camilla Rd
- 1407 Whispering Woods Way
- 361 Nowell Loop
- 100 Integra Dunes Cir
- 917 Country Club Park
- 3800 Viceroy Place Unit Aspire
- 3800 Viceroy Place Unit Elevate - 1322
- 3800 Viceroy Place Unit Elevate
- 712 Vassar Rd





