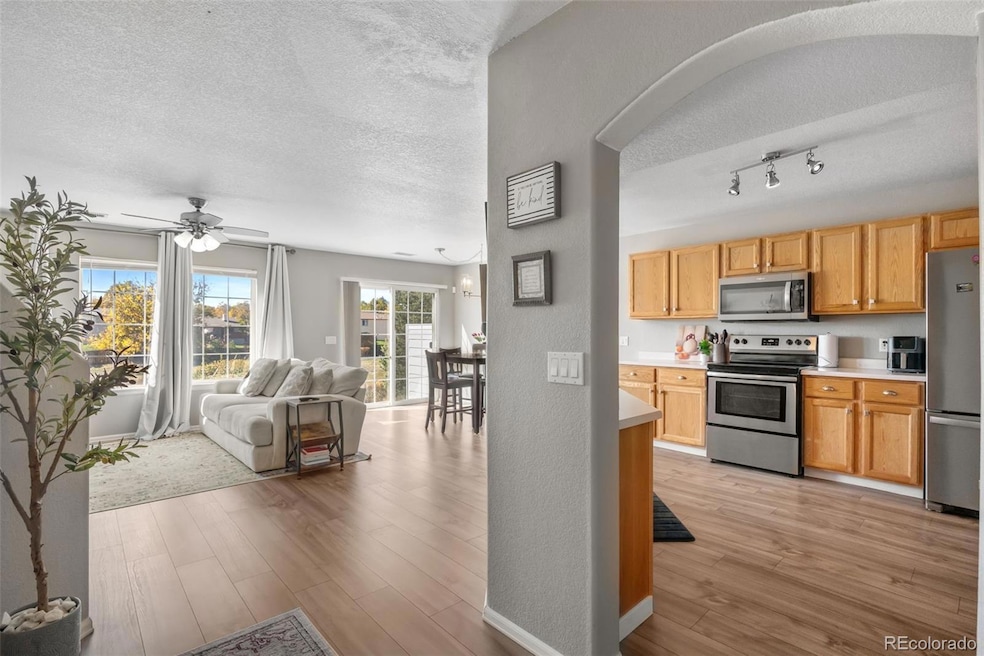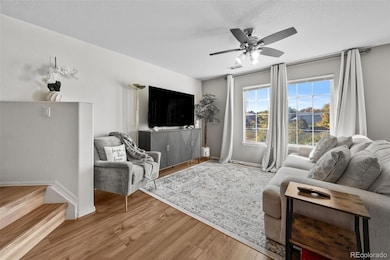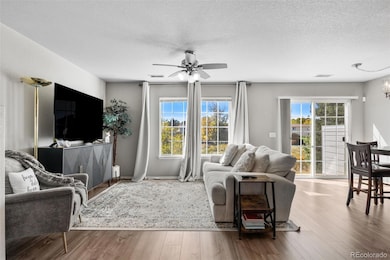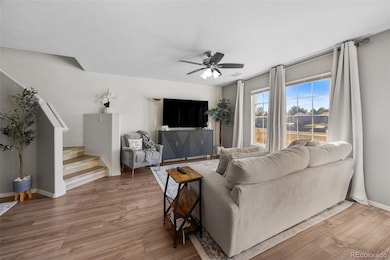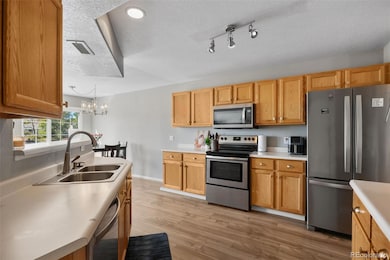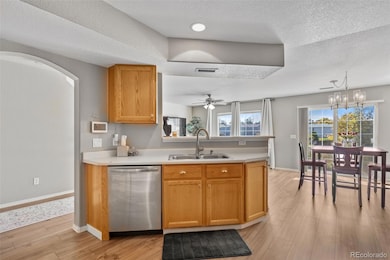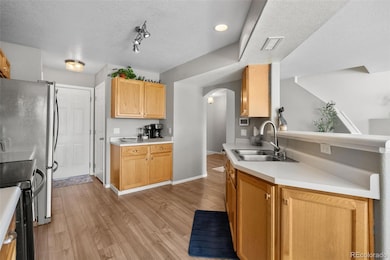1381 S Cathay Ct Unit 106 Aurora, CO 80017
Side Creek NeighborhoodEstimated payment $2,443/month
Highlights
- Fitness Center
- Primary Bedroom Suite
- Clubhouse
- No Units Above
- Open Floorplan
- Community Pool
About This Home
Welcome to this beautifully maintained 2-bedroom, 2.5-bath townhome perfectly situated in the ever-growing city of Aurora. This modern, open-concept design seamlessly connects the kitchen, dining, and living areas—ideal for both entertaining and everyday living. The kitchen features sleek stainless-steel appliances, while recent updates include a new water heater, furnace, flooring, and carpet, providing peace of mind for years to come. Enjoy stunning views of the local trail right from your home, adding a touch of nature to your daily routine. Lovingly cared for by a non-smoking owner, this home is exceptionally clean and truly move-in ready. Conveniently located near Buckley Air Force Base and the UCHealth Campus, with easy access to I-25 and just 20 minutes from Southlands, this townhome offers the perfect balance of comfort, style, and accessibility—making it a great fit for small families, first-time buyers, or investors looking for a well-maintained property in a thriving community.
Listing Agent
Chad Nash, Ph.D. The Real Estate Doctor
Coldwell Banker Global Luxury Denver Brokerage Email: chad@nashandcompany.com,303-359-9229 License #100076513 Listed on: 10/23/2025

Townhouse Details
Home Type
- Townhome
Est. Annual Taxes
- $1,939
Year Built
- Built in 1997
Lot Details
- 871 Sq Ft Lot
- Open Space
- No Units Above
- Two or More Common Walls
- Landscaped
HOA Fees
- $411 Monthly HOA Fees
Parking
- 1 Car Attached Garage
Home Design
- Entry on the 1st floor
- Composition Roof
- Wood Siding
Interior Spaces
- 1,268 Sq Ft Home
- 2-Story Property
- Open Floorplan
- Built-In Features
- Ceiling Fan
- Double Pane Windows
- Window Treatments
- Living Room
Kitchen
- Oven
- Cooktop
- Microwave
- Dishwasher
- Laminate Countertops
- Disposal
Flooring
- Carpet
- Laminate
Bedrooms and Bathrooms
- 2 Bedrooms
- Primary Bedroom Suite
- Walk-In Closet
Laundry
- Laundry Room
- Dryer
- Washer
Home Security
- Home Security System
- Smart Thermostat
Schools
- Side Creek Elementary School
- Mrachek Middle School
- Rangeview High School
Utilities
- Forced Air Heating and Cooling System
- High Speed Internet
- Phone Connected
- Cable TV Available
Additional Features
- Smoke Free Home
- Patio
Listing and Financial Details
- Exclusions: Seller's Personal Property & Staging Items
- Assessor Parcel Number 033868731
Community Details
Overview
- Association fees include ground maintenance, maintenance structure, recycling, sewer, snow removal, trash, water
- Louisiana Purchase Association, Phone Number (303) 232-9200
- Louisiana Purchase Subdivision
- Property is near a preserve or public land
Amenities
- Clubhouse
Recreation
- Tennis Courts
- Fitness Center
- Community Pool
- Community Spa
Pet Policy
- Pets Allowed
Security
- Carbon Monoxide Detectors
- Fire and Smoke Detector
Map
Home Values in the Area
Average Home Value in this Area
Tax History
| Year | Tax Paid | Tax Assessment Tax Assessment Total Assessment is a certain percentage of the fair market value that is determined by local assessors to be the total taxable value of land and additions on the property. | Land | Improvement |
|---|---|---|---|---|
| 2024 | $1,881 | $20,234 | -- | -- |
| 2023 | $1,881 | $20,234 | $0 | $0 |
| 2022 | $1,823 | $18,153 | $0 | $0 |
| 2021 | $1,882 | $18,153 | $0 | $0 |
| 2020 | $1,886 | $18,111 | $0 | $0 |
| 2019 | $1,876 | $18,111 | $0 | $0 |
| 2018 | $1,683 | $15,912 | $0 | $0 |
| 2017 | $1,464 | $15,912 | $0 | $0 |
| 2016 | $1,139 | $12,123 | $0 | $0 |
| 2015 | $1,099 | $12,123 | $0 | $0 |
| 2014 | -- | $7,594 | $0 | $0 |
| 2013 | -- | $8,390 | $0 | $0 |
Property History
| Date | Event | Price | List to Sale | Price per Sq Ft |
|---|---|---|---|---|
| 10/23/2025 10/23/25 | For Sale | $354,900 | -- | $280 / Sq Ft |
Purchase History
| Date | Type | Sale Price | Title Company |
|---|---|---|---|
| Special Warranty Deed | $360,000 | Fidelity National Title | |
| Warranty Deed | $232,000 | First American Title | |
| Special Warranty Deed | $92,500 | None Available | |
| Trustee Deed | $106,250 | None Available | |
| Warranty Deed | $98,640 | -- |
Mortgage History
| Date | Status | Loan Amount | Loan Type |
|---|---|---|---|
| Open | $314,000 | New Conventional | |
| Previous Owner | $225,040 | New Conventional | |
| Previous Owner | $90,152 | FHA | |
| Previous Owner | $95,050 | FHA |
Source: REcolorado®
MLS Number: 2642797
APN: 1975-22-2-33-006
- 1372 S Cathay Ct Unit 104
- 1410 S Cathay St
- 1387 S Danube Ct Unit 105
- 19216 E Idaho Place Unit 102
- 1337 S Danube Ct Unit 103
- 1326 S Danube Way Unit 104
- 19152 E Wyoming Place Unit 102
- 19192 E Wyoming Place Unit 105
- 1338 S Danube Ct Unit 102
- 19246 E Carolina Place Unit 103
- 19156 E Arizona Place
- 1425 S Biscay Way
- 19258 E Kansas Dr
- 1563 S Danube Way Unit 107
- 1537 S Ensenada St
- 18751 E Arkansas Place
- 19504 E Arkansas Ave
- 18983 E Oregon Dr
- 1156 S Cathay St
- 1283 S Bahama St
- 19246 E Idaho Place
- 1417 S Biscay Way
- 1304 S Argonne St
- 1497 S Andes Way
- 18895 E Utah Cir
- 18320 E Mississippi Ave
- 1080 S Walden Way Unit 102
- 1055 S Zeno Way
- 1089 S Walden Way
- 1827 S Genoa St
- 17880 E Louisiana Ave
- 18851 E Baltic Place
- 17964 E Utah Place
- 18169 E Asbury Dr
- 913 S Zeno Way Unit 206
- 912 S Yampa St Unit 203
- 912 S Yampa St Unit Foxdale Condominium
- 18103 E Kentucky Ave Unit 203
- 18163 E Kentucky Ave
- 18031 E Kentucky Ave Unit 103
