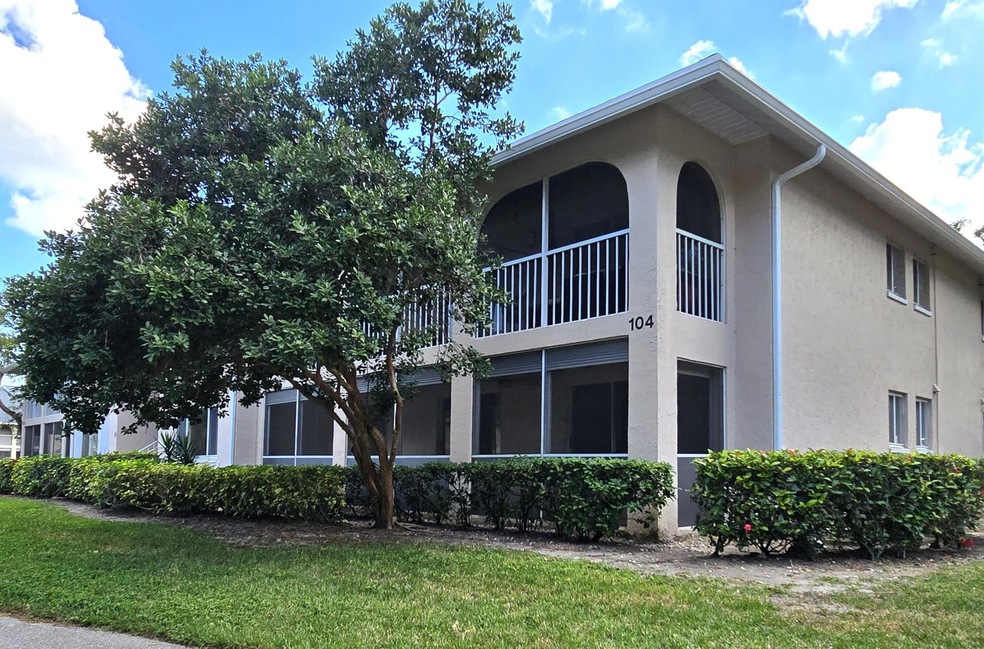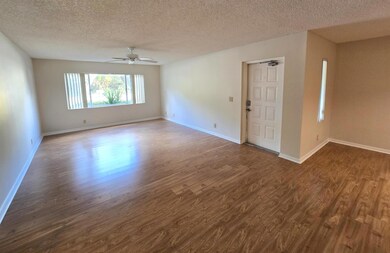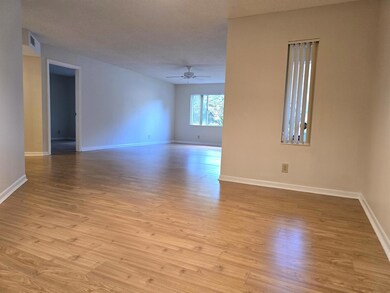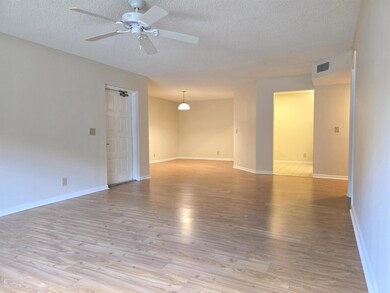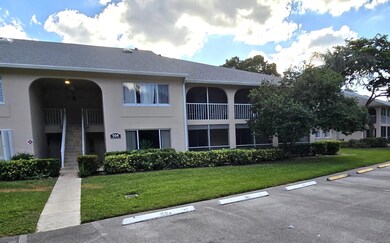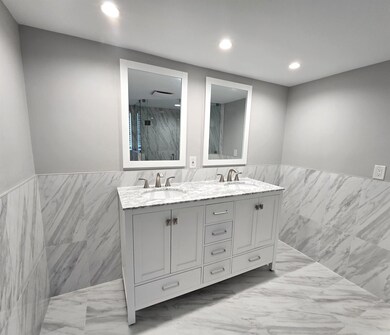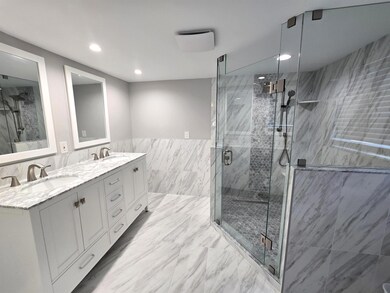13810 Oneida Dr Unit B1 Delray Beach, FL 33446
Estimated payment $2,717/month
Highlights
- Garden View
- Community Pool
- Separate Shower in Primary Bathroom
- Hagen Road Elementary School Rated A-
- Breakfast Area or Nook
- Patio
About This Home
Looking for a Large and Affordable Florida Home with Lots of Upgrades! Look No Further and Check out these Improvements:2 Brand New Bathrooms: **New Master Bathroom with Walk-In Custom Shower** Enclosed in Seamless Glass and Top Notch Delta Shower System with Handheld Shower Bar!**Family Bathroom has a Relaxing Jacuzzi Tub with Dual Head Shower****New AC & Water Heater 2024** **New Maytag Washer & Dryer Installed 2024****New Roof on Building 2025 ----All Assessments Paid by Seller** **New Kitchen Faucet and Disposal 2025****Just Professionally Painted and Cleaned This 1,557 SF Condo is Ready for a Quick Move In**This Home is Located in a Great School Zone with Hagen Road Elementary, Carver Middle and one of the best High Schools in PBC : Spanish River High School A+
Property Details
Home Type
- Condominium
Est. Annual Taxes
- $3,903
Year Built
- Built in 1988
HOA Fees
- $675 Monthly HOA Fees
Parking
- Assigned Parking
Home Design
- Entry on the 1st floor
Interior Spaces
- 1,557 Sq Ft Home
- 1-Story Property
- Family Room
- Florida or Dining Combination
- Garden Views
Kitchen
- Breakfast Area or Nook
- Electric Range
- Microwave
- Dishwasher
- Disposal
Flooring
- Laminate
- Ceramic Tile
Bedrooms and Bathrooms
- 3 Bedrooms | 2 Main Level Bedrooms
- Stacked Bedrooms
- 2 Full Bathrooms
- Dual Sinks
- Separate Shower in Primary Bathroom
Laundry
- Laundry Room
- Dryer
- Washer
Outdoor Features
- Patio
Schools
- Hagen Road Elementary School
- Carver Community Middle School
- Spanish River Community High School
Utilities
- Central Heating and Cooling System
- Cable TV Available
Listing and Financial Details
- Assessor Parcel Number 00424609041040021
- Seller Considering Concessions
Community Details
Overview
- Association fees include common areas, cable TV, insurance, maintenance structure, pool(s), reserve fund, roof, water
- Pine Ridge Subdivision
Recreation
- Community Pool
Pet Policy
- Pets Allowed
Map
Home Values in the Area
Average Home Value in this Area
Tax History
| Year | Tax Paid | Tax Assessment Tax Assessment Total Assessment is a certain percentage of the fair market value that is determined by local assessors to be the total taxable value of land and additions on the property. | Land | Improvement |
|---|---|---|---|---|
| 2024 | $3,840 | $182,347 | -- | -- |
| 2023 | $3,642 | $165,770 | $0 | $0 |
| 2022 | $3,255 | $150,700 | $0 | $0 |
| 2021 | $2,610 | $137,000 | $0 | $137,000 |
| 2020 | $2,835 | $149,000 | $0 | $149,000 |
| 2019 | $2,626 | $135,000 | $0 | $135,000 |
| 2018 | $2,484 | $130,000 | $0 | $130,000 |
| 2017 | $2,421 | $125,000 | $0 | $0 |
| 2016 | $2,307 | $114,466 | $0 | $0 |
| 2015 | $2,170 | $104,060 | $0 | $0 |
| 2014 | $2,027 | $94,600 | $0 | $0 |
Property History
| Date | Event | Price | List to Sale | Price per Sq Ft |
|---|---|---|---|---|
| 11/21/2025 11/21/25 | For Sale | $325,000 | -- | $209 / Sq Ft |
Purchase History
| Date | Type | Sale Price | Title Company |
|---|---|---|---|
| Warranty Deed | -- | Seacrest Title Company | |
| Warranty Deed | $124,500 | Seacrest Title Company | |
| Interfamily Deed Transfer | -- | -- |
Mortgage History
| Date | Status | Loan Amount | Loan Type |
|---|---|---|---|
| Previous Owner | $87,000 | New Conventional |
Source: BeachesMLS
MLS Number: R11142836
APN: 00-42-46-09-04-104-0021
- 13811 Oneida Dr Unit H1
- 13811 Oneida Dr Unit G1
- 13770 Oneida Dr Unit D2
- 13870 Oneida Dr Unit H2
- 7537 Mansfield Hollow Rd
- 13771 Oneida Dr Unit C3
- 7961 Mansfield Hollow Rd
- 13791 Oneida Dr Unit F2
- 7303 Morocca Lake Dr
- 7437 Viale Michelangelo
- 7608 Mansfield Hollow Rd
- 7921 Mansfield Hollow Rd
- 7574 Ironbridge Cir
- 13642 Breton Ln
- 7550 Ironbridge Cir
- 7728 Edinburough Ln
- 13530 Weyburne Dr
- 7660 Mansfield Hollow Rd
- 7232 Morocca Lake Dr
- 7534 Ironbridge Cir
- 13810 Oneida Dr Unit C2
- 13770 Oneida Dr Unit C2
- 13851 Oneida Dr Unit H1
- 7638 Charing Cross Ln
- 7564 Doubleton Dr
- 7904 Mansfield Hollow Rd
- 7664 Stirling Bridge Blvd N
- 7818 Stirling Bridge Blvd S
- 14181 Castlerock Way
- 7867 Monarch Ct
- 7954 Stirling Bridge Blvd S
- 7922 Monarch Ct
- 14184 Rock Salt Rd
- 7301 Amberly Ln Unit 403
- 7321 Amberly Ln Unit 108
- 7976 Monarch Ct
- 7281 Amberly Ln Unit 207
- 7281 Amberly Ln Unit 109
- 14174 Paverstone Terrace
- 7340 Amberly Ln Unit 101
