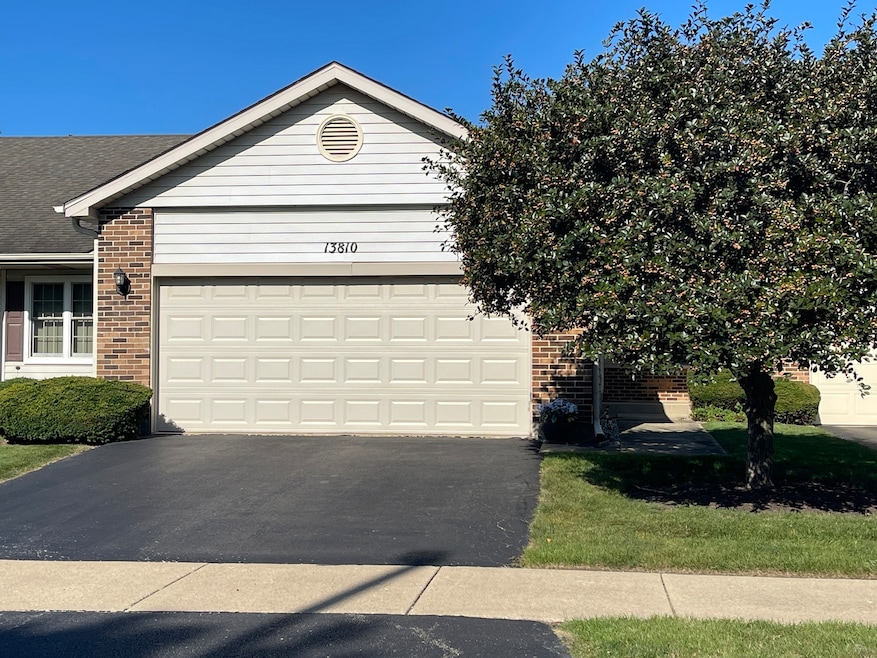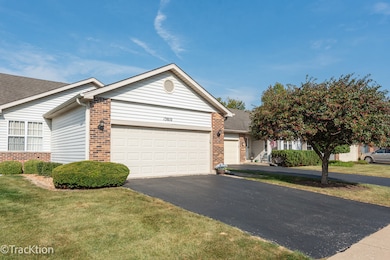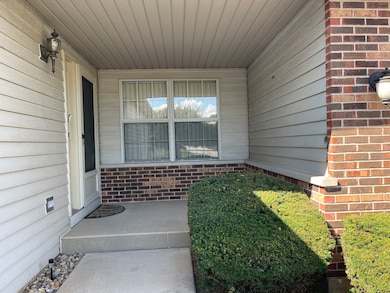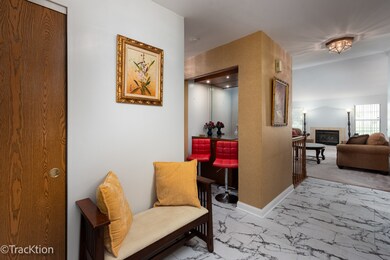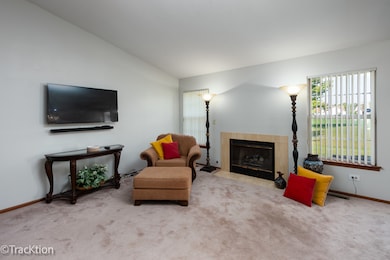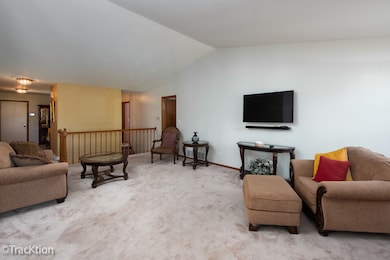13810 S Magnolia Dr Plainfield, IL 60544
Carillon NeighborhoodEstimated payment $2,541/month
Highlights
- Fitness Center
- Clubhouse
- Granite Countertops
- Jackson Creek Middle School Rated A
- Community Indoor Pool
- Tennis Courts
About This Home
Beautiful Sunsets & Golf Course Views! Enjoy resort-style living in the desirable 55+ gated community of Carillon. This inviting Coronado ranch home offers 2 bedrooms, 2 full bathrooms, and a spacious basement for additional storage or finishing potential. Other features include vaulted ceilings, a cozy fireplace, eat-in kitchen with granite counters, custom dry bar, hardwood under carpet, natural gas line ran for a patio grill, excellent closet space throughout including a linen closet in each bathroom, newer vinyl flooring through Kitchen, Foyer, bathroom and brand new 2025 A/C, furnace 2015. A 2-car attached garage with private driveway adds convenience, while the serene setting with gorgeous sunsets & golf course views (8th hole of the White Course) provides the perfect backdrop for relaxing or entertaining. Residents of Carillon enjoy quick expressway access plus a vibrant community with countless activities and resort-like amenities including three pools, fitness center, classes, clubs & social events. There are three 9-hole golf courses, and Caddies Restaurant right in Carillon! See the Coronado floor plan under the "Other Information" tab. Welcome to carefree living at its best!
Townhouse Details
Home Type
- Townhome
Est. Annual Taxes
- $5,420
Year Built
- Built in 1989
HOA Fees
Parking
- 2 Car Garage
- Parking Included in Price
Home Design
- Entry on the 1st floor
- Brick Exterior Construction
Interior Spaces
- 1,435 Sq Ft Home
- 1-Story Property
- Ceiling Fan
- Fireplace With Gas Starter
- Entrance Foyer
- Family Room
- Living Room with Fireplace
- Breakfast Room
- Formal Dining Room
- Property Views
Kitchen
- Range
- Microwave
- Dishwasher
- Stainless Steel Appliances
- Granite Countertops
Flooring
- Carpet
- Vinyl
Bedrooms and Bathrooms
- 2 Bedrooms
- 2 Potential Bedrooms
- Walk-In Closet
- Bathroom on Main Level
- 2 Full Bathrooms
Laundry
- Laundry Room
- Laundry in multiple locations
- Dryer
- Washer
- Sink Near Laundry
Basement
- Partial Basement
- Sump Pump
Utilities
- Forced Air Heating and Cooling System
- Heating System Uses Natural Gas
Additional Features
- Handicap Shower
- Patio
Listing and Financial Details
- Senior Tax Exemptions
- Homeowner Tax Exemptions
- Senior Freeze Tax Exemptions
Community Details
Overview
- Association fees include insurance, security, clubhouse, exercise facilities, pool, exterior maintenance, lawn care, scavenger, snow removal
- 4 Units
- Angie Association, Phone Number (815) 886-9070
- Carillon Subdivision, Coronado Floorplan
- Property managed by Foster Premier
Amenities
- Sundeck
- Clubhouse
Recreation
- Tennis Courts
- Fitness Center
- Community Indoor Pool
Pet Policy
- Pets up to 99 lbs
- Limit on the number of pets
- Dogs and Cats Allowed
Map
Home Values in the Area
Average Home Value in this Area
Tax History
| Year | Tax Paid | Tax Assessment Tax Assessment Total Assessment is a certain percentage of the fair market value that is determined by local assessors to be the total taxable value of land and additions on the property. | Land | Improvement |
|---|---|---|---|---|
| 2024 | $5,420 | $82,932 | $22,888 | $60,044 |
| 2023 | $5,420 | $74,452 | $20,548 | $53,904 |
| 2022 | $5,875 | $70,138 | $19,358 | $50,780 |
| 2021 | $4,770 | $65,913 | $18,192 | $47,721 |
| 2020 | $4,814 | $63,746 | $17,594 | $46,152 |
| 2019 | $4,836 | $60,423 | $16,677 | $43,746 |
| 2018 | $4,903 | $58,081 | $16,030 | $42,051 |
| 2017 | $4,576 | $54,830 | $15,133 | $39,697 |
| 2016 | $4,281 | $51,387 | $14,183 | $37,204 |
| 2015 | $3,520 | $46,565 | $12,852 | $33,713 |
| 2014 | $3,520 | $43,930 | $12,125 | $31,805 |
| 2013 | $3,520 | $43,930 | $12,125 | $31,805 |
Property History
| Date | Event | Price | List to Sale | Price per Sq Ft |
|---|---|---|---|---|
| 10/30/2025 10/30/25 | For Sale | $314,900 | -- | $219 / Sq Ft |
Purchase History
| Date | Type | Sale Price | Title Company |
|---|---|---|---|
| Quit Claim Deed | -- | None Listed On Document | |
| Warranty Deed | $189,000 | First American Title | |
| Interfamily Deed Transfer | -- | -- |
Mortgage History
| Date | Status | Loan Amount | Loan Type |
|---|---|---|---|
| Previous Owner | $139,000 | Purchase Money Mortgage |
Source: Midwest Real Estate Data (MRED)
MLS Number: 12507659
APN: 11-04-06-278-018
- 20832 W Periwinkle Ct
- 21024 W Walnut Dr
- 21144 Buckeye Ct
- 21056 W Aspen Ln
- 21019 W Torrey Pines Ct
- 13705 S Redbud Dr
- 20862 W Torrey Pines Ln Unit 1B
- 20941 W Ardmore Cir Unit 1
- 13841 S Bristlecone Dr Unit A
- 21230 W Walnut Dr Unit A
- 13818 S Bristlecone Ln Unit D
- 13931 S Bristlecone Dr Unit A
- 24041 W Walnut Dr
- 13865 S Balsam Ln Unit D
- 20837 W Brockton Ct
- 13453 Tall Pines Ln
- 13848 S Balsam Ln Unit A
- 20908 W Barrington Ln
- 13434 Redberry Cir
- 13404 Tall Pines Ln
- 20863 W Brentwood Ct
- 20921 W Barrington Ln
- 14017 Emerald Ct
- 525 Fair Meadows Dr
- 520 N Frieh Dr
- 21419 Frost Ct
- 542 N Frieh Dr
- 80 Kenilworth Ct
- 14052 Front Royal Ct
- 21831 W Judith Ct
- 76 Canterbury Trail
- 1151 W Normantown Rd
- 314 Fremont Ave
- 22051 W Taylor Rd Unit ID1285046P
- 1225 Lakeview Dr
- 22206 W Niagara Trail
- 14237 S Newberg Ct Unit ID1285043P
- 370 Reston Cir
- 446 Montrose Dr
- 501 S Weber Rd
