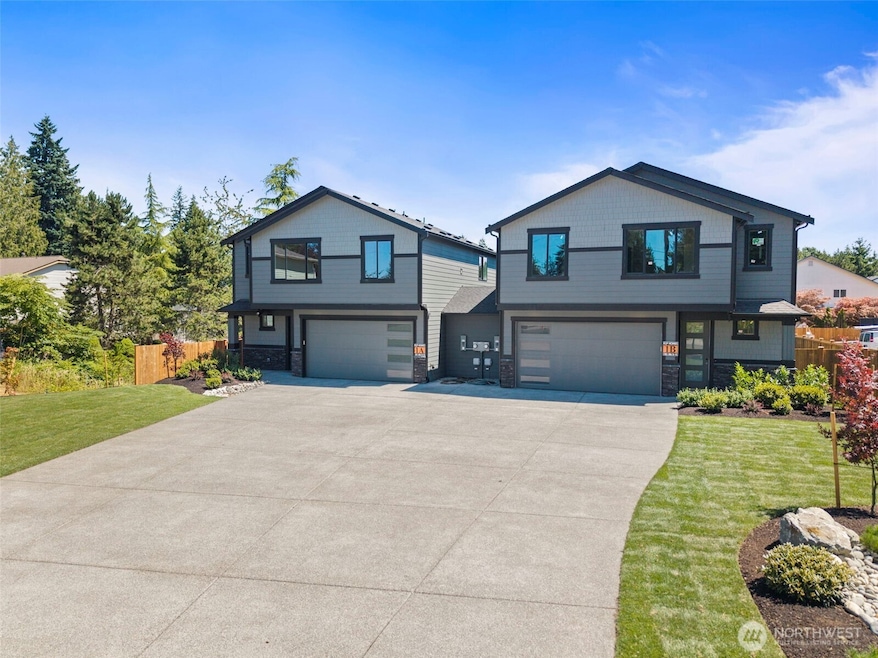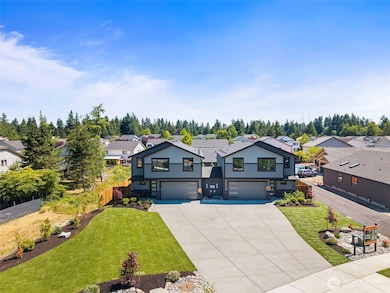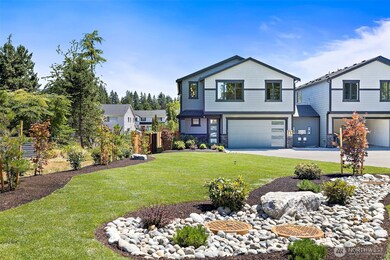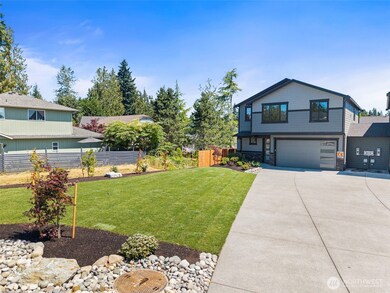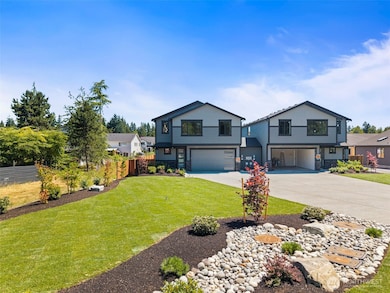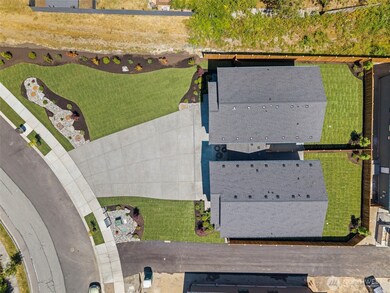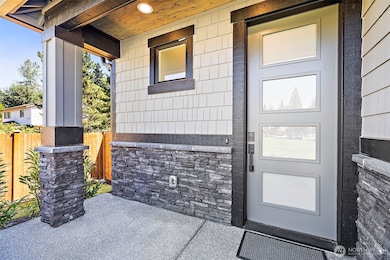13811 48th Dr SE Unit A Snohomish, WA 98296
Estimated payment $5,673/month
Highlights
- New Construction
- Craftsman Architecture
- Vaulted Ceiling
- Silver Firs Elementary School Rated A
- Territorial View
- Engineered Wood Flooring
About This Home
RED TAG SALE! LAST LOT. Lot 1A features 4 bedrooms and 2.5 baths. Engineered Hardwood Flooring thru-out main, Quartz Counter. Bosch induction range, upgraded SS Bosch dishwater. Built in microwave drawer by Zephyr. European Style professional 400 CFM hood. Custom built in wine cooler. Custom Maple Cabinets + White Millwork package throughout. Linear electric fireplace w/ custom wood mantle. Primary w/ vaulted ceilings, walk-in closet, 5 piece bath, quartz counters & quartz slab panel in shower. Fully landscaped and fenced w/ a 70ft long driveway.
Source: Northwest Multiple Listing Service (NWMLS)
MLS#: 2408177
Property Details
Home Type
- Condominium
Year Built
- Built in 2025 | New Construction
Lot Details
- North Facing Home
- Private Yard
HOA Fees
- $20 Monthly HOA Fees
Parking
- 2 Car Garage
Home Design
- Craftsman Architecture
- Composition Roof
- Wood Siding
- Cement Board or Planked
Interior Spaces
- 2,075 Sq Ft Home
- 2-Story Property
- Vaulted Ceiling
- Electric Fireplace
- Insulated Windows
- Territorial Views
- Electric Dryer
Kitchen
- Gas Oven or Range
- Stove
- Microwave
- Ice Maker
- Dishwasher
- Disposal
Flooring
- Engineered Wood
- Carpet
- Ceramic Tile
Bedrooms and Bathrooms
- 4 Bedrooms
- Walk-In Closet
- Bathroom on Main Level
Schools
- Silver Firs Elementary School
- Gateway Mid Middle School
- Cascade High School
Utilities
- Forced Air Heating and Cooling System
- High Efficiency Air Conditioning
- High Efficiency Heating System
- Heat Pump System
Listing and Financial Details
- Down Payment Assistance Available
- Visit Down Payment Resource Website
- Assessor Parcel Number IOP
Community Details
Overview
- Association fees include common area maintenance
- 6 Units
- Ak Elite Management Association
- Fern Wood Estates Llc Condos
- Silver Firs Subdivision
Pet Policy
- Pets Allowed
Map
Home Values in the Area
Average Home Value in this Area
Property History
| Date | Event | Price | List to Sale | Price per Sq Ft |
|---|---|---|---|---|
| 11/11/2025 11/11/25 | Pending | -- | -- | -- |
| 11/06/2025 11/06/25 | Price Changed | $899,950 | -7.2% | $434 / Sq Ft |
| 10/23/2025 10/23/25 | Price Changed | $969,950 | -2.0% | $467 / Sq Ft |
| 09/22/2025 09/22/25 | Price Changed | $989,950 | 0.0% | $477 / Sq Ft |
| 09/22/2025 09/22/25 | For Sale | $989,950 | +1.0% | $477 / Sq Ft |
| 08/24/2025 08/24/25 | Pending | -- | -- | -- |
| 07/17/2025 07/17/25 | For Sale | $979,950 | -- | $472 / Sq Ft |
Source: Northwest Multiple Listing Service (NWMLS)
MLS Number: 2408177
- 13815 48th Dr SE
- 4826 140th St SE
- 13708 45th Dr SE
- 14117 45th Ave SE
- 13530 43rd Ave SE
- 14322 51st Ave SE
- 14220 41st Dr SE
- 14307 53rd Ave SE
- 12827 47th Ave SE
- 4921 147th Place SE
- 14522 54th Ave SE
- 14220 57th Dr SE
- 3919 145th Place SE Unit Lot 10
- 14912 48th Ave SE
- 14124 59th Ave SE
- 4012 147th Place SE
- 5520 148th St SE
- 12611 50th Dr SE
- 14201 60th Ave SE
- 13919 34th Dr SE Unit E-210
