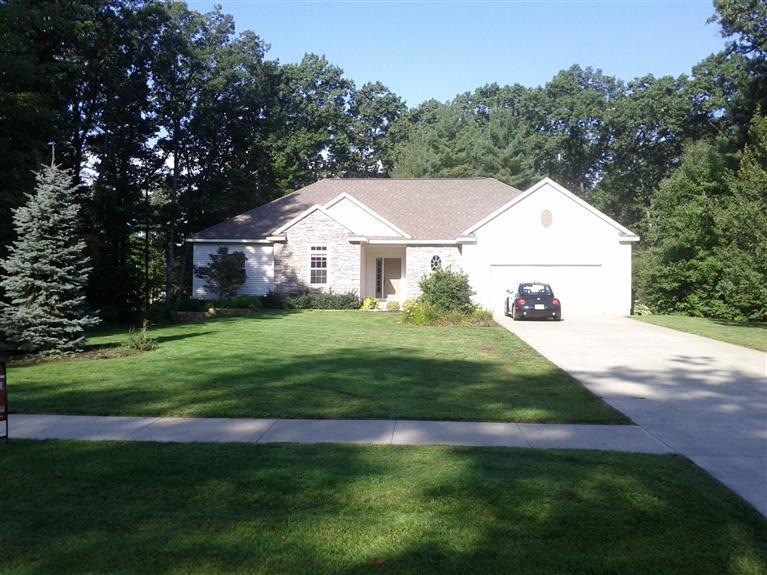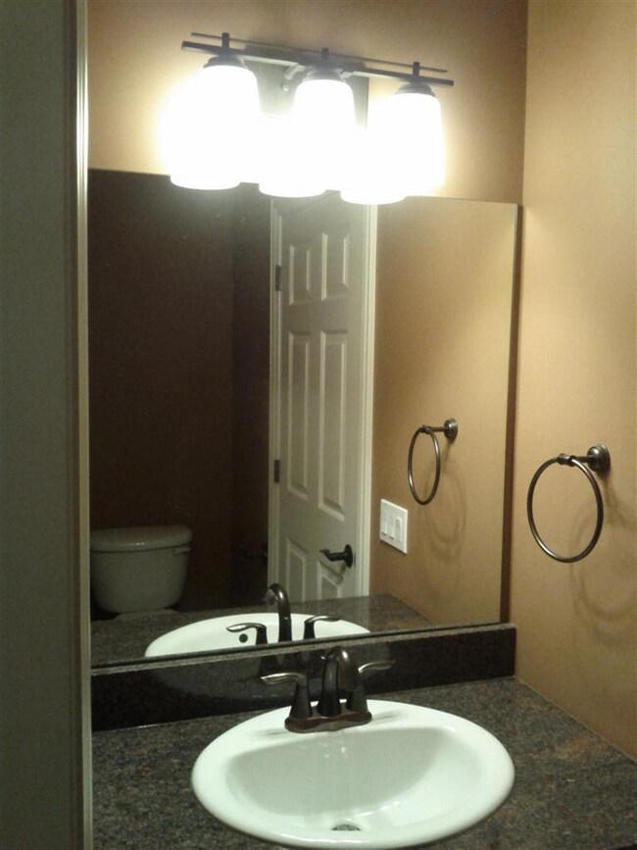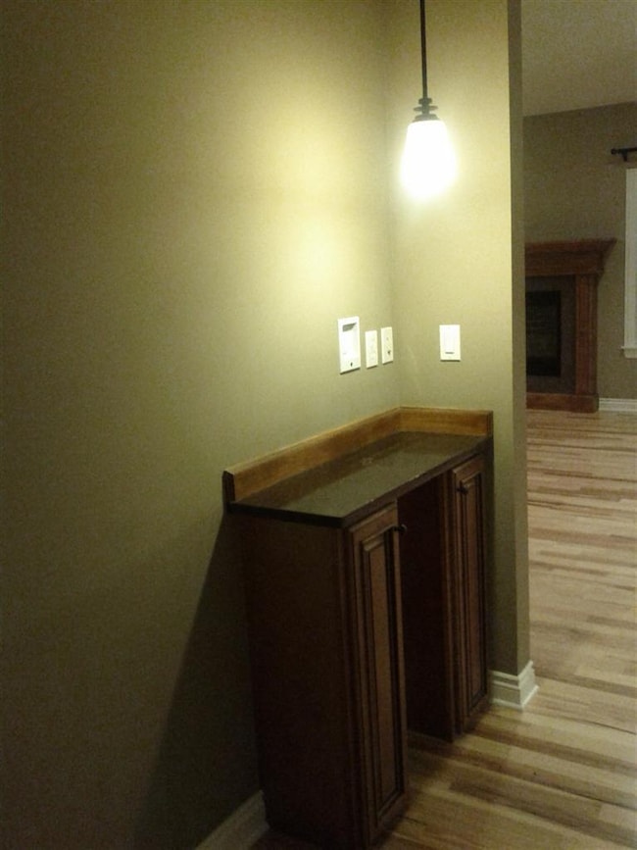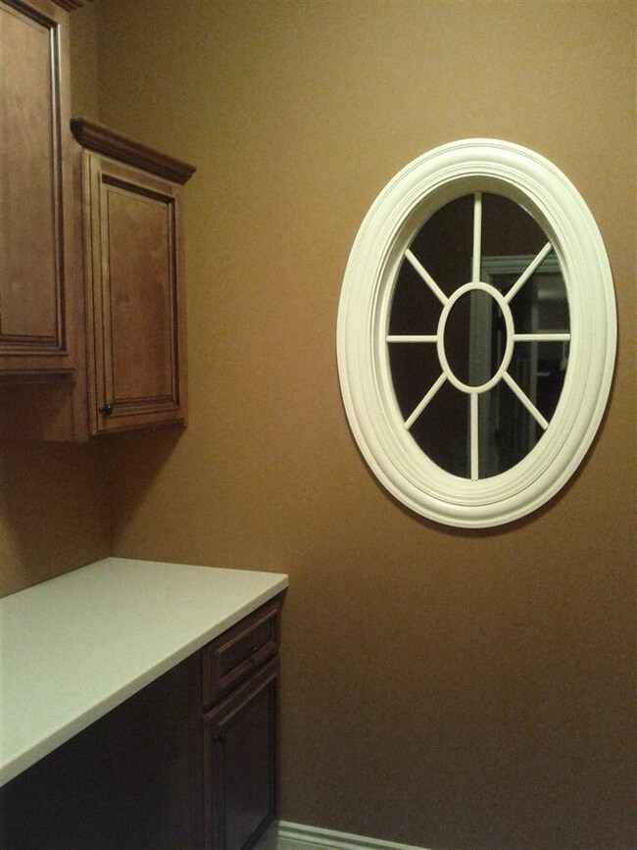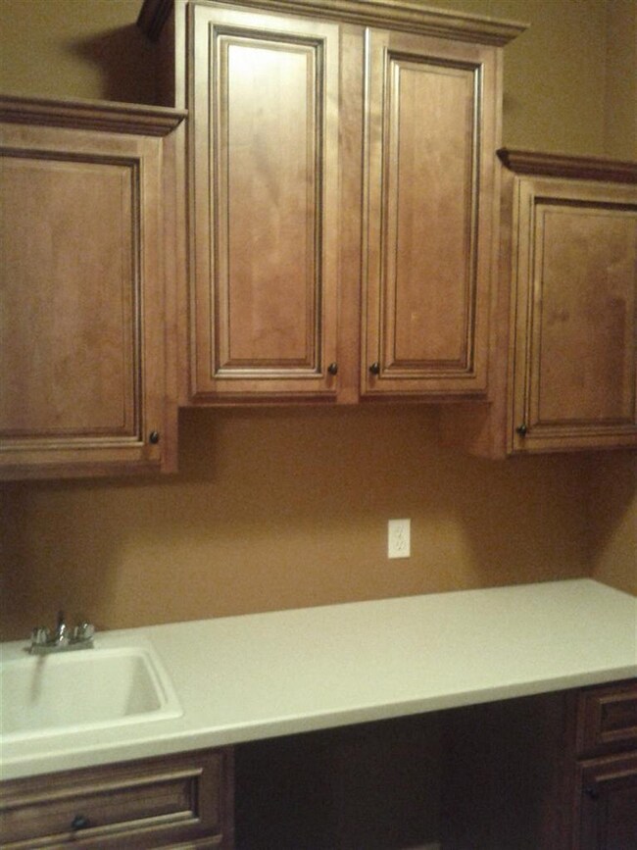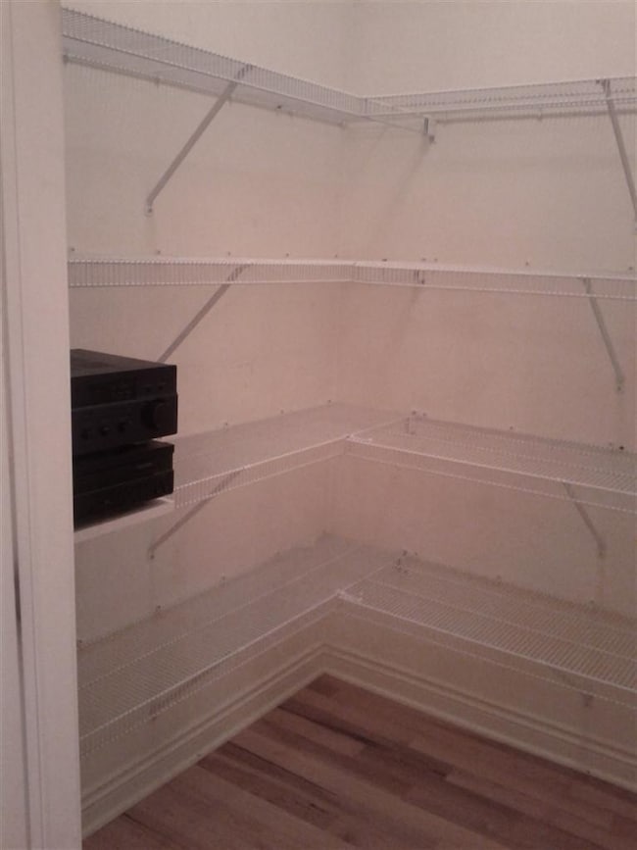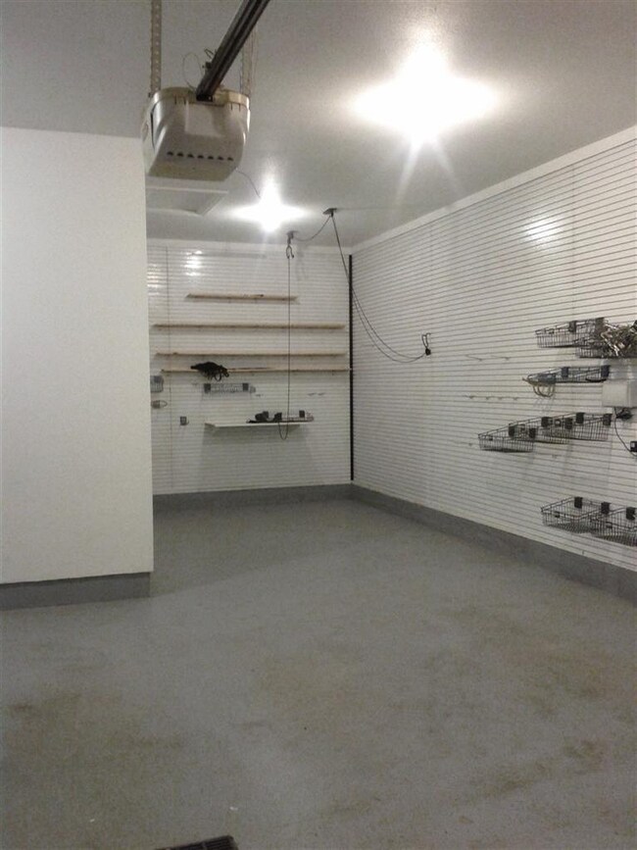
13811 Devonshire Ln Grand Haven, MI 49417
Robinson Township NeighborhoodHighlights
- Deck
- Wooded Lot
- Whirlpool Bathtub
- Robinson School Rated A
- Wood Flooring
- Porch
About This Home
As of September 20242007 Spread The Music home that is loaded with all of the bells & whistles plus a warranty! On a gorgeous wooded site that is almost an acre it offers 5 bedrooms, 2 1/2 baths, living room with gas log fireplace, in home stereo system, spacious kitchen with granite countertops & stainless steel appliances, snackbar & pantry, beautiful hardwood floors throughout the home, central vacuum, master bedroom with walk in closet, spa like bath with jetted tub (with remote control blind on window above!), ceramic tile shower & granite countertops with double sinks. You'll be further spoiled in the main floor laundry room with built in cabinets with sink & folding counter. The garage is double deep and has a steel slat wall organizer the full length of the garage. The huge finished lower level has a family room with wet bar prep, 2 more bedrooms & a TV room/office. Outside enjoy the covered porch and beautiful wooded backyard. Sellers have moved out making this home ready for you to move right
Last Agent to Sell the Property
Martha Thomas
Eastbrook Homes Inc License #6502331174 Listed on: 08/24/2012
Last Buyer's Agent
Sandi Gentry
RE/MAX Lakeshore
Home Details
Home Type
- Single Family
Est. Annual Taxes
- $4,658
Year Built
- Built in 2007
Lot Details
- 0.89 Acre Lot
- Lot Dimensions are 150x256
- Property fronts a private road
- Shrub
- Sprinkler System
- Wooded Lot
HOA Fees
- $46 Monthly HOA Fees
Parking
- 3 Car Attached Garage
- Tandem Parking
- Garage Door Opener
Home Design
- Brick or Stone Mason
- Composition Roof
- Vinyl Siding
- Stone
Interior Spaces
- 3,200 Sq Ft Home
- 1-Story Property
- Central Vacuum
- Ceiling Fan
- Gas Log Fireplace
- Insulated Windows
- Window Treatments
- Window Screens
- Living Room with Fireplace
- Natural lighting in basement
Kitchen
- Oven
- Range
- Microwave
- Dishwasher
- Kitchen Island
- Snack Bar or Counter
- Disposal
Flooring
- Wood
- Laminate
- Ceramic Tile
Bedrooms and Bathrooms
- 5 Bedrooms | 3 Main Level Bedrooms
- Whirlpool Bathtub
Outdoor Features
- Deck
- Porch
Utilities
- Humidifier
- Forced Air Heating and Cooling System
- Heating System Uses Natural Gas
- Septic System
- Cable TV Available
Listing and Financial Details
- Home warranty included in the sale of the property
Ownership History
Purchase Details
Home Financials for this Owner
Home Financials are based on the most recent Mortgage that was taken out on this home.Purchase Details
Home Financials for this Owner
Home Financials are based on the most recent Mortgage that was taken out on this home.Purchase Details
Purchase Details
Home Financials for this Owner
Home Financials are based on the most recent Mortgage that was taken out on this home.Purchase Details
Home Financials for this Owner
Home Financials are based on the most recent Mortgage that was taken out on this home.Purchase Details
Home Financials for this Owner
Home Financials are based on the most recent Mortgage that was taken out on this home.Purchase Details
Similar Homes in Grand Haven, MI
Home Values in the Area
Average Home Value in this Area
Purchase History
| Date | Type | Sale Price | Title Company |
|---|---|---|---|
| Warranty Deed | $582,500 | Chicago Title | |
| Warranty Deed | $548,000 | Chicago Title Of Michigan | |
| Quit Claim Deed | -- | None Listed On Document | |
| Warranty Deed | $450,000 | Chicago Title Of Mi Inc | |
| Warranty Deed | $274,050 | Chicago Title | |
| Warranty Deed | -- | None Available | |
| Warranty Deed | -- | Harbor Title |
Mortgage History
| Date | Status | Loan Amount | Loan Type |
|---|---|---|---|
| Open | $464,000 | New Conventional | |
| Previous Owner | $438,400 | New Conventional | |
| Previous Owner | $450,000 | Adjustable Rate Mortgage/ARM | |
| Previous Owner | $146,000 | Commercial | |
| Previous Owner | $84,031 | New Conventional | |
| Previous Owner | $260,345 | New Conventional | |
| Previous Owner | $45,900 | Unknown | |
| Previous Owner | $188,000 | New Conventional | |
| Previous Owner | $23,500 | Credit Line Revolving |
Property History
| Date | Event | Price | Change | Sq Ft Price |
|---|---|---|---|---|
| 09/16/2024 09/16/24 | Sold | $582,500 | -2.1% | $168 / Sq Ft |
| 08/17/2024 08/17/24 | Pending | -- | -- | -- |
| 08/14/2024 08/14/24 | For Sale | $595,000 | +8.6% | $171 / Sq Ft |
| 10/03/2023 10/03/23 | Sold | $548,000 | -0.3% | $158 / Sq Ft |
| 08/22/2023 08/22/23 | Pending | -- | -- | -- |
| 08/17/2023 08/17/23 | For Sale | $549,900 | +22.2% | $158 / Sq Ft |
| 12/14/2020 12/14/20 | Sold | $450,000 | +2.3% | $130 / Sq Ft |
| 11/02/2020 11/02/20 | Pending | -- | -- | -- |
| 10/30/2020 10/30/20 | For Sale | $439,900 | +60.5% | $127 / Sq Ft |
| 12/28/2012 12/28/12 | Sold | $274,050 | -8.6% | $86 / Sq Ft |
| 11/19/2012 11/19/12 | Pending | -- | -- | -- |
| 08/24/2012 08/24/12 | For Sale | $299,900 | -- | $94 / Sq Ft |
Tax History Compared to Growth
Tax History
| Year | Tax Paid | Tax Assessment Tax Assessment Total Assessment is a certain percentage of the fair market value that is determined by local assessors to be the total taxable value of land and additions on the property. | Land | Improvement |
|---|---|---|---|---|
| 2025 | $5,999 | $266,800 | $0 | $0 |
| 2024 | $4,399 | $266,800 | $0 | $0 |
| 2023 | $4,025 | $241,300 | $0 | $0 |
| 2022 | $5,486 | $216,100 | $0 | $0 |
| 2021 | $5,341 | $200,300 | $0 | $0 |
| 2020 | $3,683 | $183,000 | $0 | $0 |
| 2019 | $3,605 | $169,300 | $0 | $0 |
| 2018 | $3,301 | $145,500 | $0 | $0 |
| 2017 | $3,289 | $145,500 | $0 | $0 |
| 2016 | $3,266 | $139,900 | $0 | $0 |
| 2015 | -- | $128,500 | $0 | $0 |
| 2014 | -- | $127,300 | $0 | $0 |
Agents Affiliated with this Home
-

Seller's Agent in 2024
Jess Garrison
Coldwell Banker Woodland Schmidt Grand Haven
(616) 502-2665
3 in this area
174 Total Sales
-

Buyer's Agent in 2024
Sandi Gentry
RE/MAX Michigan
(616) 935-1150
34 in this area
1,380 Total Sales
-

Seller's Agent in 2023
Steven VanderWerp
HomeRealty, LLC
(616) 638-1800
5 in this area
144 Total Sales
-

Seller's Agent in 2020
Noel Berg
HomeRealty, LLC
(616) 402-3404
6 in this area
357 Total Sales
-

Buyer's Agent in 2020
Gina Vis
HomeRealty, LLC
(616) 502-0885
24 in this area
914 Total Sales
-

Buyer Co-Listing Agent in 2020
Kenneth Vis
HomeRealty, LLC
(510) 378-1028
16 in this area
718 Total Sales
Map
Source: Southwestern Michigan Association of REALTORS®
MLS Number: 12046895
APN: 70-08-06-307-010
- 14200 Green St Unit 1
- 13606 Winding Creek Dr
- 13480 Winding Creek Dr
- 13892 148th Ave
- 14415 Manor Rd
- 13462 Ravine View Dr
- 13548 Greenbriar Dr
- 13400 Ravine View Dr
- 14956 Briarwood St
- 15071 Steves Dr
- 14025 Bayou Ridge Cir
- 13644 152nd Ave
- 14092 152nd Ave
- 12863 144th Ave
- 15214 Arborwood Dr
- VL Lincoln St
- 0 Lincoln St Unit 24053738
- 13002 Boulderway Trail
- 12974 Boulderway Trail
- 13407 152nd Ave
