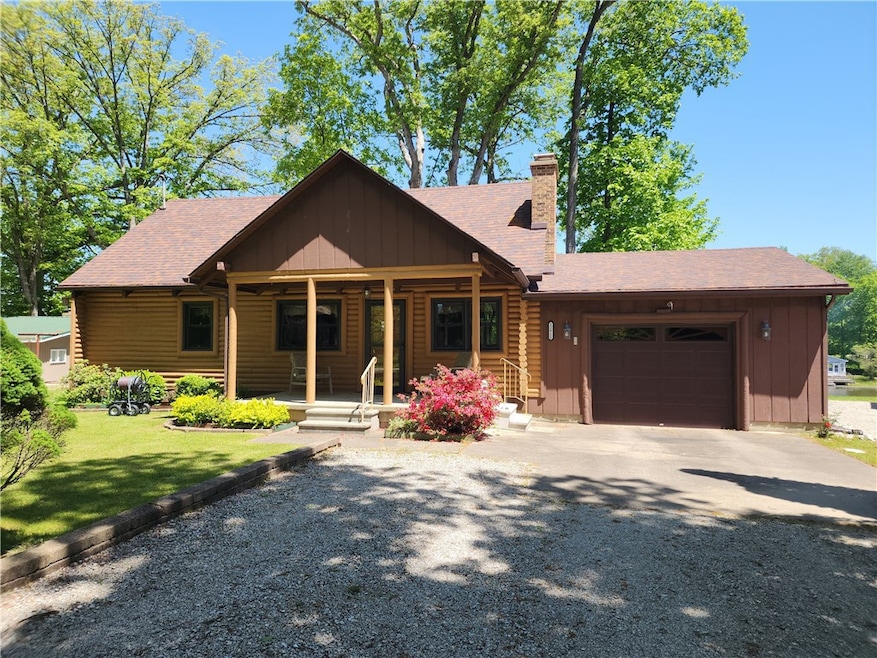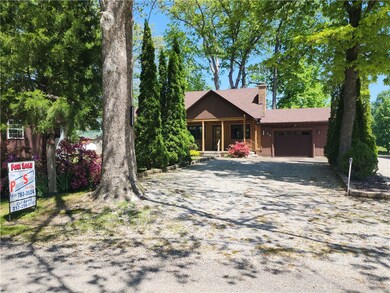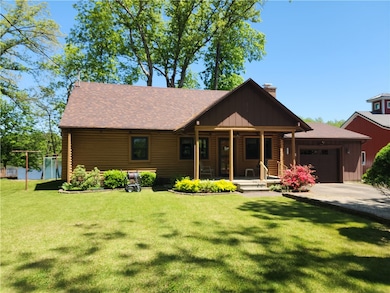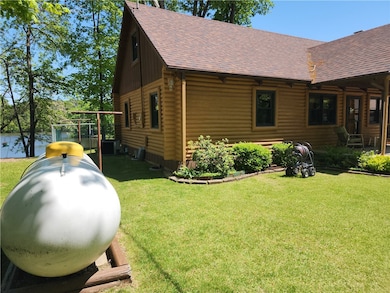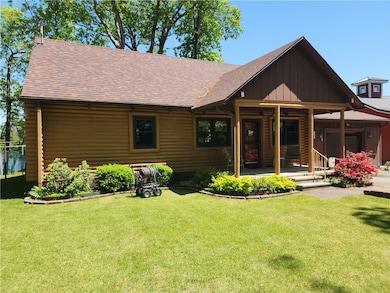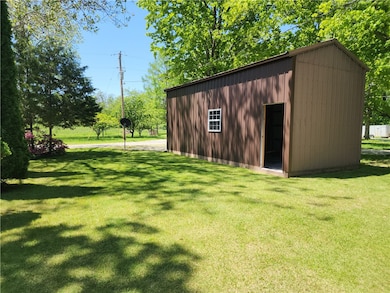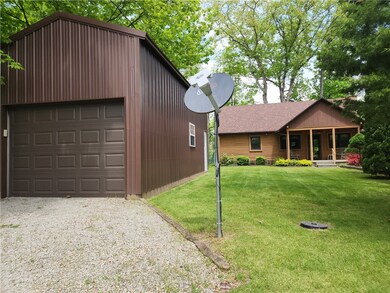
13811 E Lake Jasper Ave S Newton, IL 62448
Highlights
- Docks
- Waterfront
- Wooded Lot
- Lake View
- Deck
- Cathedral Ceiling
About This Home
As of July 2025Charming lakefront cabin tucked away on a peaceful lot at Lake Jasper. This beautifully cared-for log-style home offers rustic charm and modern comfort. Vaulted ceilings, natural woodwork, and abundant light create a warm, inviting atmosphere. Features include a wood-burning fireplace, updated kitchen and bath, new carpet and laminate flooring, and energy-efficient Pella windows. Enjoy the spacious covered back porch for birdwatching or relaxing, and a private dock for fishing, kayaking, or quiet lake mornings. Home includes furnishings, tools, firepit, mower, and more—everything you need for easy lake living. Attached garage with workbench, plus a 12'x27' enclosed pole barn with electric. Roof replaced in 2019, hot water heater new in 2022, HVAC replaced in 2014. Propane tank, septic system, and fenced backyard. Surrounded by zoysia grass, flowers, and calming nature, ideal for a weekend getaway, vacation rental, or serene full-time residence. Subject to Lake Board Approval.
Last Agent to Sell the Property
Personal Service Realty License #475206797 Listed on: 05/09/2025
Home Details
Home Type
- Single Family
Est. Annual Taxes
- $2,160
Year Built
- Built in 1978
Lot Details
- 0.28 Acre Lot
- Waterfront
- Fenced Yard
- Fenced
- Wooded Lot
Parking
- 1 Car Attached Garage
Home Design
- Log Cabin
- Shingle Roof
- Log Siding
Interior Spaces
- 1,025 Sq Ft Home
- 2-Story Property
- Cathedral Ceiling
- Wood Burning Fireplace
- Replacement Windows
- Workshop
- Lake Views
- Crawl Space
- Pull Down Stairs to Attic
- Closed Circuit Camera
Kitchen
- Range
- Microwave
Bedrooms and Bathrooms
- 2 Bedrooms
- Primary Bedroom on Main
- En-Suite Primary Bedroom
- 1 Full Bathroom
Laundry
- Laundry on main level
- Dryer
- Washer
Outdoor Features
- Docks
- Deck
- Outbuilding
- Front Porch
Utilities
- Forced Air Heating and Cooling System
- Propane Water Heater
- Septic Tank
Listing and Financial Details
- Assessor Parcel Number 90-08-32-200-427-3
Similar Homes in Newton, IL
Home Values in the Area
Average Home Value in this Area
Property History
| Date | Event | Price | Change | Sq Ft Price |
|---|---|---|---|---|
| 07/11/2025 07/11/25 | Sold | $156,900 | 0.0% | $153 / Sq Ft |
| 05/10/2025 05/10/25 | Pending | -- | -- | -- |
| 05/09/2025 05/09/25 | For Sale | $156,900 | -- | $153 / Sq Ft |
Tax History Compared to Growth
Agents Affiliated with this Home
-
Ramie Clagg
R
Seller's Agent in 2025
Ramie Clagg
Personal Service Realty
(217) 259-9112
15 Total Sales
Map
Source: Central Illinois Board of REALTORS®
MLS Number: 6251944
- 13859 E Lake Jasper Ave S
- 12670 N 1300 St
- 207 N Jackson St
- 105 S Lafayette St
- 904 Menke Ave
- 301 N Walnut St
- 505 S Lafayette St
- 308 S Maple St
- 605 W Reynolds St
- 304 N Hickory Dr
- 608 Orchard Dr
- 804 Liberty Ave
- 806 Liberty Ave
- 33 Homestead Dr
- 29 Homestead Dr
- 17 Homestead Dr
- 1604 W Jourdan St
- 10380 E 925th Ave
- 10095 E North Lake Dr
- 0 Cumberland St
