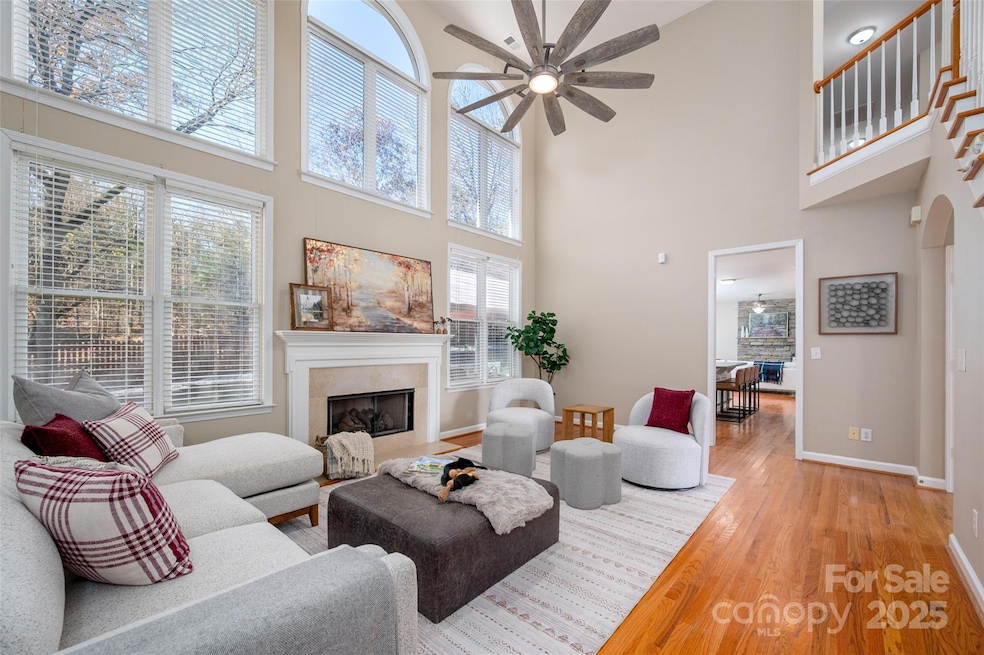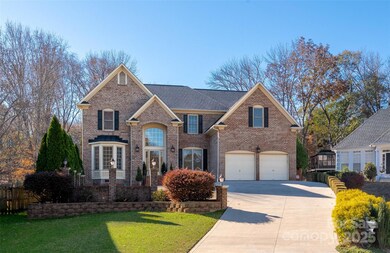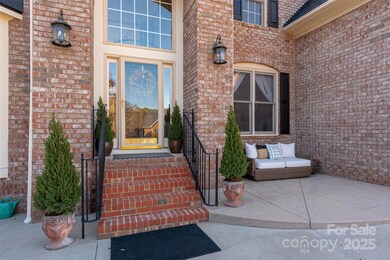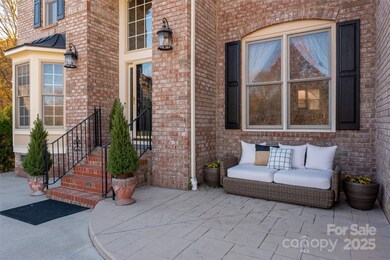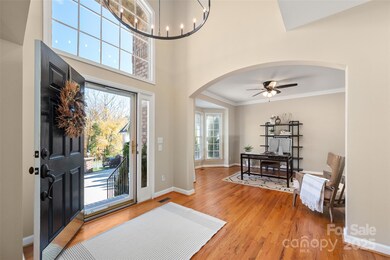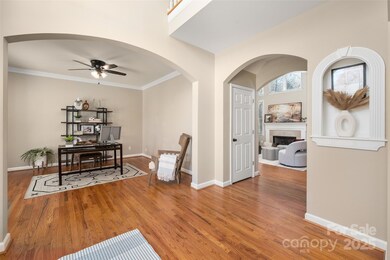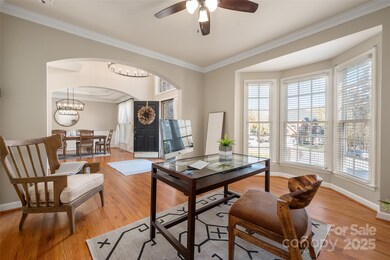13812 Ballantyne Meadows Dr Charlotte, NC 28277
Ballantyne NeighborhoodEstimated payment $4,831/month
Highlights
- Very Popular Property
- Open Floorplan
- Wood Flooring
- Endhaven Elementary School Rated 9+
- Deck
- Recreation Facilities
About This Home
Welcome to this beautifully updated and well-maintained cul-de-sac home in Ballantyne Meadows—one of South Charlotte’s most sought-after neighborhoods. Enjoy nearby Stonecrest, The Bowl, Blakeney, and Waverly, plus top-rated schools and a peaceful, tree-lined setting. Inside, an inviting open floor plan features hardwoods throughout both levels. The stunning entry leads to a bright two-story great room with a new Verdian gas fireplace. The updated kitchen offers all-new stainless steel appliances —including a Whirlpool convection/air-fryer oven, Whirlpool french door refrigerator, dishwasher, and microwave—and opens to a cozy den with a custom stone gas fireplace and bay window overlooking the private, wooded backyard. The spacious primary suite includes a sitting area, dual vanities, garden tub, tile floor, and large walk-in closet. Additional bedrooms are generous and versatile—perfect for guests, office, or play space. Major updates include new HVAC systems (2021 & 12/2022), polyaspartic garage floor coating with 10-year warranty, new toilets, new powder room sink, new lighting, new modern ceiling fans, new. hardware throughout, Sprite filterable shower heads, fresh interior paint, and designer fixtures as well as LED recessed trim cans with night light feature. Washer and dryer remain with the home. Roof replaced 2017, crawlspace w/ vapor barrier, and Rainwater irrigation system serviced annually. Enjoy watching birds and deer from the large back deck! The private backyard offers a peaceful retreat with dense trees providing a natural buffer. It’s fully fenced, flat, and features French drains, mature trees, and a custom elevated stone-covered dog run—perfect for pets or play. The neighborhood playground is just up the street. Every detail has been thoughtfully maintained, making this home a rare find—immaculate, move-in ready, and easy to love!
Listing Agent
Highgarden Real Estate Brokerage Email: kwood@highgarden.com License #319755 Listed on: 11/14/2025

Open House Schedule
-
Sunday, November 16, 20252:00 to 4:00 pm11/16/2025 2:00:00 PM +00:0011/16/2025 4:00:00 PM +00:00Come on tour of the rare beauty in Ballantyne Meadows - Crumble cookies & Beverages! Make yourself at home!Add to Calendar
Home Details
Home Type
- Single Family
Est. Annual Taxes
- $5,090
Year Built
- Built in 2000
Lot Details
- Cul-De-Sac
- Back Yard Fenced
- Irrigation
- Property is zoned MX-2
HOA Fees
- $38 Monthly HOA Fees
Parking
- 2 Car Attached Garage
- Garage Door Opener
- 4 Open Parking Spaces
Home Design
- Brick Exterior Construction
- Architectural Shingle Roof
Interior Spaces
- 2-Story Property
- Open Floorplan
- Ceiling Fan
- Gas Log Fireplace
- Entrance Foyer
- Family Room with Fireplace
- Great Room with Fireplace
- Crawl Space
- Pull Down Stairs to Attic
Kitchen
- Walk-In Pantry
- Self-Cleaning Convection Oven
- Electric Range
- Microwave
- Plumbed For Ice Maker
- Dishwasher
- Kitchen Island
- Disposal
Flooring
- Wood
- Tile
Bedrooms and Bathrooms
- 4 Bedrooms
- Walk-In Closet
- Soaking Tub
Laundry
- Laundry Room
- Washer and Dryer
Home Security
- Home Security System
- Storm Doors
- Carbon Monoxide Detectors
Outdoor Features
- Deck
- Rear Porch
Schools
- Endhaven Elementary School
- Jay M. Robinson Middle School
- Ballantyne Ridge High School
Utilities
- Forced Air Heating and Cooling System
- Heating System Uses Natural Gas
- Gas Water Heater
- Cable TV Available
Listing and Financial Details
- Assessor Parcel Number 223-642-53
Community Details
Overview
- Cedar Management Association, Phone Number (704) 644-8808
- Built by Peachtree
- Ballantyne Meadows Subdivision
- Mandatory home owners association
Amenities
- Picnic Area
Recreation
- Recreation Facilities
- Community Playground
- Trails
Map
Home Values in the Area
Average Home Value in this Area
Tax History
| Year | Tax Paid | Tax Assessment Tax Assessment Total Assessment is a certain percentage of the fair market value that is determined by local assessors to be the total taxable value of land and additions on the property. | Land | Improvement |
|---|---|---|---|---|
| 2025 | $5,090 | $651,900 | $115,000 | $536,900 |
| 2024 | $5,090 | $651,900 | $115,000 | $536,900 |
| 2023 | $4,921 | $651,900 | $115,000 | $536,900 |
| 2022 | $4,415 | $444,500 | $90,000 | $354,500 |
| 2021 | $4,404 | $444,500 | $90,000 | $354,500 |
| 2020 | $4,307 | $435,200 | $90,000 | $345,200 |
| 2019 | $4,291 | $435,200 | $90,000 | $345,200 |
| 2018 | $4,021 | $300,900 | $70,000 | $230,900 |
| 2017 | $3,958 | $300,900 | $70,000 | $230,900 |
| 2016 | $3,948 | $300,900 | $70,000 | $230,900 |
| 2015 | $3,937 | $300,900 | $70,000 | $230,900 |
| 2014 | $3,927 | $300,900 | $70,000 | $230,900 |
Property History
| Date | Event | Price | List to Sale | Price per Sq Ft | Prior Sale |
|---|---|---|---|---|---|
| 11/14/2025 11/14/25 | For Sale | $829,000 | +78.9% | $270 / Sq Ft | |
| 07/07/2020 07/07/20 | Sold | $463,500 | -1.4% | $149 / Sq Ft | View Prior Sale |
| 05/31/2020 05/31/20 | Pending | -- | -- | -- | |
| 05/25/2020 05/25/20 | Price Changed | $470,000 | -2.1% | $151 / Sq Ft | |
| 05/01/2020 05/01/20 | For Sale | $480,000 | -- | $154 / Sq Ft |
Purchase History
| Date | Type | Sale Price | Title Company |
|---|---|---|---|
| Warranty Deed | $455,000 | Morehead Title | |
| Warranty Deed | $282,500 | -- | |
| Warranty Deed | $269,500 | -- | |
| Warranty Deed | $93,000 | -- |
Mortgage History
| Date | Status | Loan Amount | Loan Type |
|---|---|---|---|
| Open | $363,916 | New Conventional | |
| Previous Owner | $225,920 | Purchase Money Mortgage | |
| Previous Owner | $150,000 | No Value Available | |
| Closed | $28,240 | No Value Available |
Source: Canopy MLS (Canopy Realtor® Association)
MLS Number: 4318810
APN: 223-642-53
- 13905 Dovehunt Place
- 10929 Valley Spring Dr
- 12538 Cardinal Woods Dr
- 12206 Lullingstone Rd
- 11247 Blue Cedar Ln
- 14137 Wild Elm Rd
- 14247 Richmond Park Ave Unit 247
- 501 Vista Grande Cir
- 232 Vista Grande Cir
- 11938 Harmon Ln
- 14237 Quartz Ln
- 12414 Buxton Dr
- 13826 Eden Ct
- 14583 Adair Manor Ct
- 14304 Blue Granite Rd
- 11419 Vista Haven Dr
- 15203 Arleta Cir Unit 6103
- 13937 Dannemara Dr
- 11612 James Jack Ln
- 12529 Woodside Falls Rd
- 11017 Valley Spring Dr
- 11310 Vandelay Ct
- 12216 Lullingstone Rd
- 12224 Lullingstone Rd
- 501 Vista Grande Cir
- 12139 Autumn Winds Ln
- 14360 Wynhollow Downs Ln
- 12300 Danby Rd
- 14325 Plantation Park Blvd
- 14325 Plantation Park Blvd Unit Dilworth w/ Solarium
- 14325 Plantation Park Blvd Unit Southend w/ Solarium
- 14325 Plantation Park Blvd Unit The Noda w/ Solarium
- 12006 Woodside Falls Rd
- 12433 Danby Rd
- 13522 Dansville Dr
- 13409 Baker Mills Rd
- 13801 Dannemara Dr
- 11411 Misty Valley Ct
- 12512 Woodside Falls Rd
- 17014 Fairmount Way Unit B1 Elm - Sequoia
