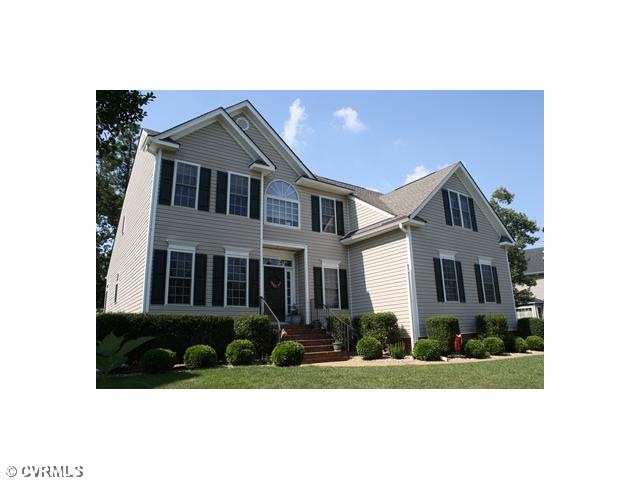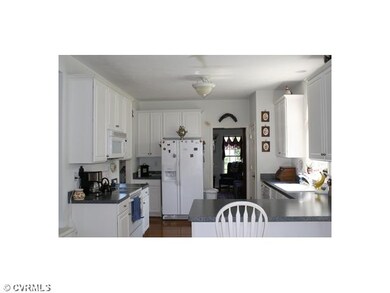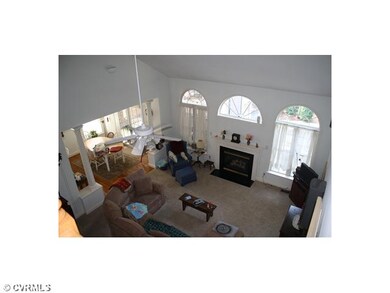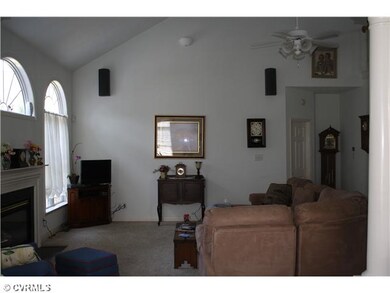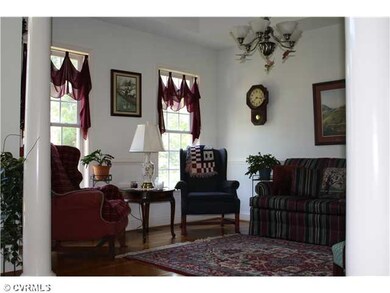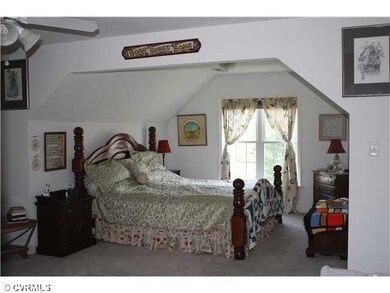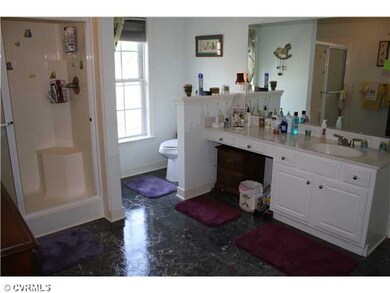
13812 Orchid Dr Chesterfield, VA 23832
Birkdale NeighborhoodAbout This Home
As of March 2021MEGA BEDROOM ON 2ND FLOOR - perfect for teens! Fun custom home! The owners have created their own private sanctuary in this home. The open floor plan is perfect for social gatherings with open flow onto the 16x16x10 screened porch with ceiling fans and custom flooring, all looking out on a 525 sqft patio and an immaculate botanical garden with fountain. Spacious 1st and 2nd flr master suites, both with double vanities, one with a jetted tub and walk-in shower - the other with a 2-seat shower and both with walk-in closets. A 3rd bedroom is sound suppressed, wired for sound and has a separate private bath/walk-in closet. House also includes 16kw gas generator, 10x12 custom shed with power and all rooms with cable and ceiling fans. Price includes 16x9 Endless Pool, chemicals & equip.
Last Agent to Sell the Property
Open Gate Realty Group License #0225191290 Listed on: 01/04/2012
Home Details
Home Type
- Single Family
Est. Annual Taxes
- $4,533
Year Built
- 2002
Home Design
- Shingle Roof
- Composition Roof
Flooring
- Wood
- Partially Carpeted
Bedrooms and Bathrooms
- 3 Bedrooms
- 3 Full Bathrooms
Additional Features
- Property has 2 Levels
- Forced Air Zoned Heating and Cooling System
Listing and Financial Details
- Assessor Parcel Number 725-659-14-25-00000
Ownership History
Purchase Details
Home Financials for this Owner
Home Financials are based on the most recent Mortgage that was taken out on this home.Purchase Details
Home Financials for this Owner
Home Financials are based on the most recent Mortgage that was taken out on this home.Purchase Details
Home Financials for this Owner
Home Financials are based on the most recent Mortgage that was taken out on this home.Purchase Details
Home Financials for this Owner
Home Financials are based on the most recent Mortgage that was taken out on this home.Purchase Details
Home Financials for this Owner
Home Financials are based on the most recent Mortgage that was taken out on this home.Purchase Details
Similar Homes in the area
Home Values in the Area
Average Home Value in this Area
Purchase History
| Date | Type | Sale Price | Title Company |
|---|---|---|---|
| Deed | $381,000 | Fidelity National Title | |
| Warranty Deed | $290,000 | -- | |
| Warranty Deed | $316,000 | -- | |
| Warranty Deed | $316,000 | -- | |
| Warranty Deed | $258,643 | -- | |
| Warranty Deed | $72,000 | -- |
Mortgage History
| Date | Status | Loan Amount | Loan Type |
|---|---|---|---|
| Open | $304,800 | New Conventional | |
| Previous Owner | $230,000 | New Conventional | |
| Previous Owner | $166,000 | New Conventional | |
| Previous Owner | $232,770 | New Conventional |
Property History
| Date | Event | Price | Change | Sq Ft Price |
|---|---|---|---|---|
| 03/11/2021 03/11/21 | Sold | $381,000 | +1.6% | $121 / Sq Ft |
| 01/28/2021 01/28/21 | Pending | -- | -- | -- |
| 01/22/2021 01/22/21 | For Sale | $374,950 | +29.3% | $119 / Sq Ft |
| 06/19/2012 06/19/12 | Sold | $290,000 | -10.4% | $92 / Sq Ft |
| 05/04/2012 05/04/12 | Pending | -- | -- | -- |
| 01/04/2012 01/04/12 | For Sale | $323,694 | -- | $103 / Sq Ft |
Tax History Compared to Growth
Tax History
| Year | Tax Paid | Tax Assessment Tax Assessment Total Assessment is a certain percentage of the fair market value that is determined by local assessors to be the total taxable value of land and additions on the property. | Land | Improvement |
|---|---|---|---|---|
| 2025 | $4,533 | $506,500 | $87,000 | $419,500 |
| 2024 | $4,533 | $479,100 | $83,000 | $396,100 |
| 2023 | $3,867 | $424,900 | $83,000 | $341,900 |
| 2022 | $3,596 | $390,900 | $79,000 | $311,900 |
| 2021 | $3,379 | $353,000 | $77,000 | $276,000 |
| 2020 | $3,354 | $353,000 | $77,000 | $276,000 |
| 2019 | $3,214 | $338,300 | $75,000 | $263,300 |
| 2018 | $3,261 | $335,600 | $74,000 | $261,600 |
| 2017 | $3,283 | $336,800 | $74,000 | $262,800 |
| 2016 | $3,083 | $321,100 | $72,000 | $249,100 |
| 2015 | $2,961 | $305,800 | $72,000 | $233,800 |
| 2014 | $2,933 | $302,900 | $70,000 | $232,900 |
Agents Affiliated with this Home
-
Mike Hogan

Seller's Agent in 2021
Mike Hogan
The Hogan Group Real Estate
(804) 655-0751
20 in this area
990 Total Sales
-
Michael Amrhein

Seller Co-Listing Agent in 2021
Michael Amrhein
Samson Properties
(804) 402-7154
1 in this area
43 Total Sales
-
B
Buyer's Agent in 2021
Brett Lynes
The Rick Cox Realty Group
-
Susan Morris

Seller's Agent in 2012
Susan Morris
Open Gate Realty Group
(804) 873-1380
1 in this area
70 Total Sales
Map
Source: Central Virginia Regional MLS
MLS Number: 1200319
APN: 725-65-91-42-500-000
- 9401 Orchid Terrace
- 9652 Prince James Terrace
- 13413 Prince James Dr
- 14924 Willow Hill Ln
- 13902 Summersedge Terrace
- 11037 Wooferton Ct
- 9618 Summercreek Trail
- 14301 Summercreek Terrace
- 11701 Longtown Dr
- 10601 Winterpock Rd
- 11912 Longtown Dr
- 14412 Mission Hills Loop
- 8937 Sawgrass Place
- 8937 Ganton Ct
- 10549 Beachcrest Ct
- 13625 Brandy Oaks Rd
- 13619 Brandy Oaks Rd
- 9524 Simonsville Rd
- 14006 Camouflage Ct
- 9220 Brocket Dr
