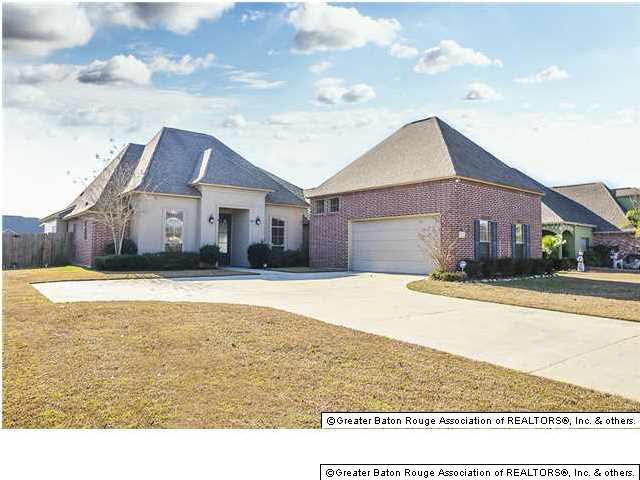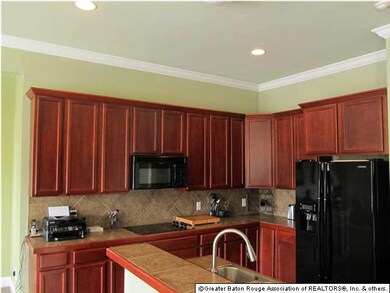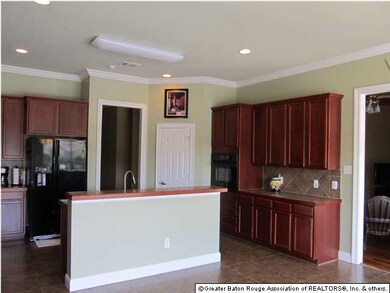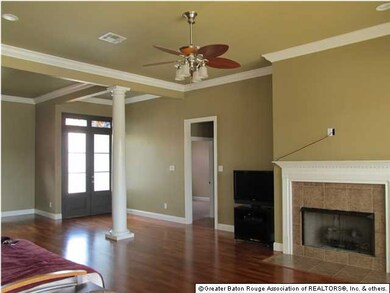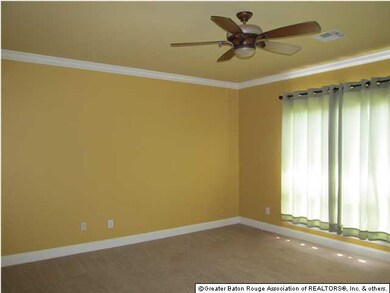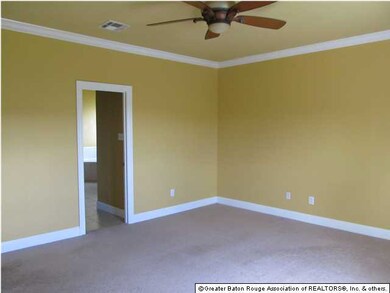
13812 Timberlake Dr Denham Springs, LA 70726
Highlights
- Lake Front
- In Ground Pool
- Vaulted Ceiling
- Nearby Water Access
- Recreation Room
- French Architecture
About This Home
As of September 2021Huge open triple split floor plan. Spacious Kitchen and breakfast area beside living room have windows galore overlooking the sparkling pool with a new liner. This home is a must see if you are looking for space. Huge media/game room upstairs. Large Kitchen and living area are excellent for entertaining. Hot tub near pool stays. Spacoious master bath has separate vanities, corner jetted tub and separate shower. A home that has the feel of vacation. Call for your tour today.
Last Agent to Sell the Property
Covington & Associates Real Estate, LLC License #10753 Listed on: 08/29/2014

Last Buyer's Agent
Steve Bourriague
MSB Realty, LLC
Home Details
Home Type
- Single Family
Est. Annual Taxes
- $3,223
Year Built
- Built in 2006
Lot Details
- Lot Dimensions are 90x180
- Lake Front
- Property is Fully Fenced
- Wood Fence
- Landscaped
- Level Lot
HOA Fees
- $30 Monthly HOA Fees
Home Design
- French Architecture
- Brick Exterior Construction
- Slab Foundation
- Frame Construction
- Architectural Shingle Roof
- Vinyl Siding
- Stucco
Interior Spaces
- 3,178 Sq Ft Home
- 1-Story Property
- Crown Molding
- Vaulted Ceiling
- Ceiling Fan
- Gas Log Fireplace
- Living Room
- Breakfast Room
- Formal Dining Room
- Recreation Room
- Utility Room
- Electric Dryer Hookup
- Attic Access Panel
Kitchen
- Built-In Oven
- Electric Cooktop
- Microwave
- Ice Maker
- Dishwasher
Flooring
- Wood
- Carpet
- Ceramic Tile
Bedrooms and Bathrooms
- 4 Bedrooms
- En-Suite Primary Bedroom
- Walk-In Closet
- 3 Full Bathrooms
Home Security
- Home Security System
- Fire and Smoke Detector
Parking
- 2 Car Attached Garage
- Garage Door Opener
Pool
- In Ground Pool
- Spa
Outdoor Features
- Nearby Water Access
- Covered patio or porch
- Exterior Lighting
Location
- Mineral Rights
Utilities
- Multiple cooling system units
- Central Heating and Cooling System
- Multiple Heating Units
- Cable TV Available
Community Details
- Built by D.R. Horton, Inc. - Gulf Coast
Ownership History
Purchase Details
Home Financials for this Owner
Home Financials are based on the most recent Mortgage that was taken out on this home.Purchase Details
Home Financials for this Owner
Home Financials are based on the most recent Mortgage that was taken out on this home.Purchase Details
Home Financials for this Owner
Home Financials are based on the most recent Mortgage that was taken out on this home.Similar Homes in Denham Springs, LA
Home Values in the Area
Average Home Value in this Area
Purchase History
| Date | Type | Sale Price | Title Company |
|---|---|---|---|
| Deed | $363,000 | None Available | |
| Cash Sale Deed | $275,000 | Baton Rouge Title Company | |
| Cash Sale Deed | $278,500 | Dhi Title Company |
Mortgage History
| Date | Status | Loan Amount | Loan Type |
|---|---|---|---|
| Open | $308,550 | Stand Alone Refi Refinance Of Original Loan | |
| Previous Owner | $247,500 | New Conventional | |
| Previous Owner | $1,000,000 | Credit Line Revolving | |
| Previous Owner | $264,575 | New Conventional |
Property History
| Date | Event | Price | Change | Sq Ft Price |
|---|---|---|---|---|
| 09/20/2021 09/20/21 | Sold | -- | -- | -- |
| 08/10/2021 08/10/21 | Pending | -- | -- | -- |
| 08/09/2021 08/09/21 | For Sale | $360,000 | +12.5% | $113 / Sq Ft |
| 07/29/2019 07/29/19 | Sold | -- | -- | -- |
| 06/26/2019 06/26/19 | Pending | -- | -- | -- |
| 06/20/2019 06/20/19 | For Sale | $319,900 | +10.3% | $101 / Sq Ft |
| 10/22/2014 10/22/14 | Sold | -- | -- | -- |
| 09/29/2014 09/29/14 | Pending | -- | -- | -- |
| 08/29/2014 08/29/14 | For Sale | $289,900 | -- | $91 / Sq Ft |
Tax History Compared to Growth
Tax History
| Year | Tax Paid | Tax Assessment Tax Assessment Total Assessment is a certain percentage of the fair market value that is determined by local assessors to be the total taxable value of land and additions on the property. | Land | Improvement |
|---|---|---|---|---|
| 2024 | $3,223 | $31,671 | $3,000 | $28,671 |
| 2023 | $2,489 | $22,170 | $3,000 | $19,170 |
| 2022 | $2,508 | $22,170 | $3,000 | $19,170 |
| 2021 | $2,183 | $22,170 | $3,000 | $19,170 |
| 2020 | $2,171 | $22,170 | $3,000 | $19,170 |
| 2019 | $2,591 | $25,890 | $3,000 | $22,890 |
| 2018 | $2,290 | $22,500 | $3,000 | $19,500 |
| 2017 | $2,279 | $22,500 | $3,000 | $19,500 |
| 2015 | $1,919 | $26,520 | $3,000 | $23,520 |
| 2014 | $2,706 | $26,520 | $3,000 | $23,520 |
Agents Affiliated with this Home
-
D
Seller's Agent in 2021
Debra Sullivan
Debra Sullivan Dream Homes LLC
(225) 939-3710
9 in this area
115 Total Sales
-
J
Buyer's Agent in 2021
Jamila Shaw
Goodwood Realty
(225) 252-1572
1 in this area
17 Total Sales
-
K
Seller's Agent in 2019
Kim Miller
Latter & Blum
(225) 235-9587
14 in this area
167 Total Sales
-
K
Seller Co-Listing Agent in 2019
Kar Gary
Latter & Blum
(225) 324-6385
18 in this area
201 Total Sales
-

Buyer's Agent in 2019
Trey Willard
The W Group Real Estate LLC
(225) 635-8222
76 in this area
964 Total Sales
-

Seller's Agent in 2014
Kathy Matte
Covington & Associates Real Estate, LLC
(225) 241-4111
9 in this area
20 Total Sales
Map
Source: Greater Baton Rouge Association of REALTORS®
MLS Number: 201412493
APN: 0546531
- 13821 Cantebury Ave
- 13795 Shady Hollow Dr
- 22753 Balsam Dr
- 13718 Willowmore Dr
- 22841 Balsam Dr
- 13333 Hammack Rd
- 23217 Harlington Dr
- 13992 Rosewell St
- 13974 Rosewell St
- 13088 Catahoula Dr
- 23093 Christy Ln
- 13064 Catahoula Dr
- 13790 Fig Dr
- 13718 Fig Dr
- SC-1-A & B Hammack Rd
- 13015 Calcasieu Dr
- 23101 Arcwood Dr
- 22061 Walker South Rd
- 14253 Oakwood Ln
- 0 Alysha Dr
