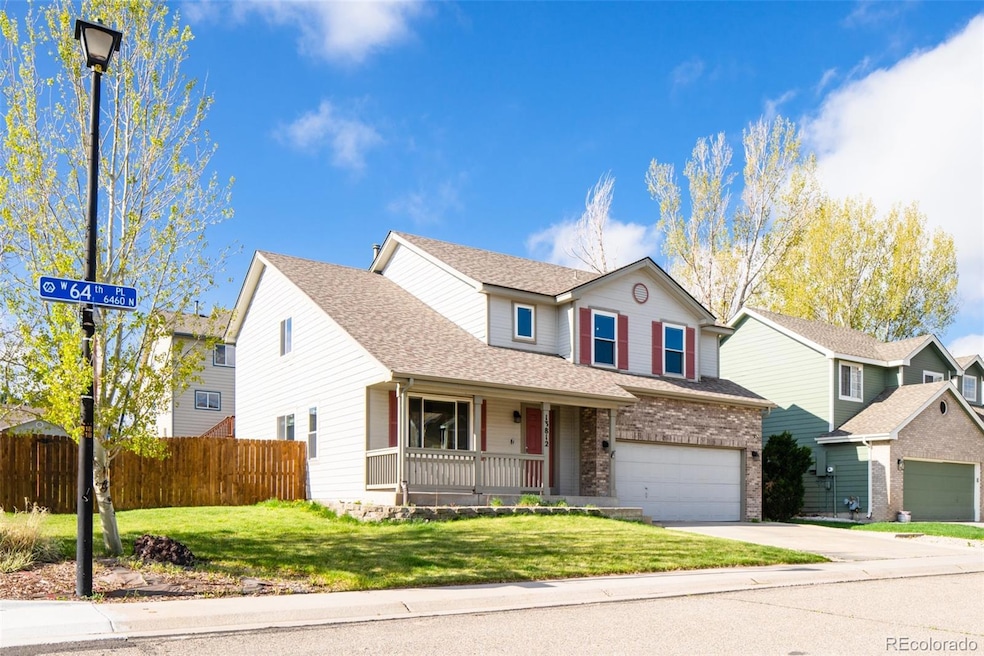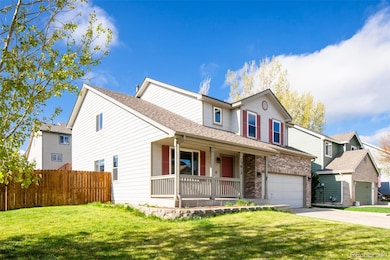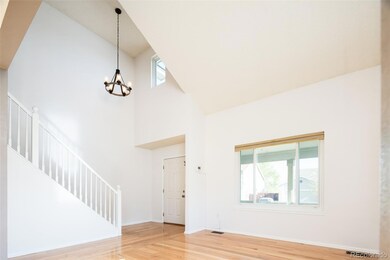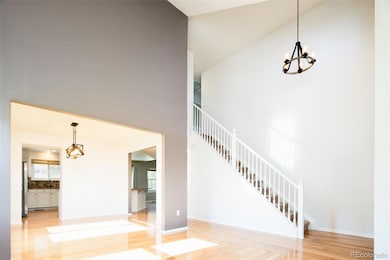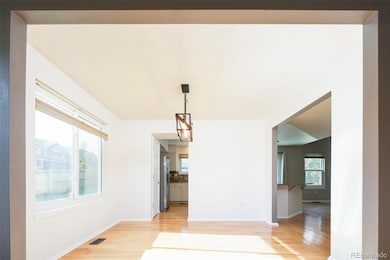13812 W 64th Place Arvada, CO 80004
Ralston Valley NeighborhoodEstimated payment $4,293/month
Highlights
- Primary Bedroom Suite
- Vaulted Ceiling
- Bonus Room
- Contemporary Architecture
- Wood Flooring
- Corner Lot
About This Home
Welcome to this beautifully maintained 2-story home on a huge corner lot in the heart of Arvada! Offering 4 bedrooms and 4 bathrooms, this home combines thoughtful design with timeless features. Step inside to find wood flooring throughout the main level and soaring vaulted ceilings that create an open, airy feel. The formal living room welcomes you with abundant natural light and flows effortlessly into a dedicated dining room—ideal for entertaining or family gatherings. The kitchen boasts granite countertops, stainless steel appliances, ample cabinetry, and a breakfast bar that opens to the family room. Vaulted ceilings and a cozy fireplace make the family room the perfect spot to relax. Just past the guest half bath on the main floor, you’ll find a separate laundry room with convenient access to the garage. Upstairs, the primary suite is a true retreat featuring vaulted ceilings, a walk-in closet, and a 5-piece en-suite bath with dual sinks, soaking tub, and separate shower. Two additional upstairs bedrooms are connected by a Jack and Jill full bathroom—perfect for kids or guests. The fully finished basement expands your living space with a cozy media area, an extended rec/game room, and a private fourth bedroom complete with a 3⁄4 en-suite bath—ideal for guests, teens, or multigenerational living. Enjoy Colorado’s seasons from the covered front porch or entertain in the large backyard with room to garden, play, or relax. A storage shed adds functionality, while the attached 2-car garage offers plenty of parking and storage space. Located just minutes from shopping, dining, and recreation, with easy access to I-25 and I-70 for quick commutes to Denver, Boulder, and the mountains. This home is move-in ready and waiting for its next chapter!
Listing Agent
RE/MAX of Cherry Creek Brokerage Email: Chris@GuyTeamHomes.com,720-438-8407 License #100069420 Listed on: 04/30/2025

Co-Listing Agent
RE/MAX of Cherry Creek Brokerage Email: Chris@GuyTeamHomes.com,720-438-8407 License #40028617
Home Details
Home Type
- Single Family
Est. Annual Taxes
- $4,901
Year Built
- Built in 1995
Lot Details
- 7,884 Sq Ft Lot
- Property is Fully Fenced
- Corner Lot
HOA Fees
- $48 Monthly HOA Fees
Parking
- 2 Car Attached Garage
Home Design
- Contemporary Architecture
- Brick Exterior Construction
- Slab Foundation
- Frame Construction
- Composition Roof
- Wood Siding
- Radon Mitigation System
Interior Spaces
- 2-Story Property
- Vaulted Ceiling
- Ceiling Fan
- Family Room with Fireplace
- Living Room
- Dining Room
- Bonus Room
- Fire and Smoke Detector
Kitchen
- Eat-In Kitchen
- Oven
- Range
- Microwave
- Dishwasher
- Granite Countertops
Flooring
- Wood
- Carpet
- Laminate
Bedrooms and Bathrooms
- 4 Bedrooms
- Primary Bedroom Suite
- Walk-In Closet
- Primary Bathroom is a Full Bathroom
- Jack-and-Jill Bathroom
- Soaking Tub
Laundry
- Laundry Room
- Dryer
- Washer
Basement
- Basement Fills Entire Space Under The House
- 1 Bedroom in Basement
Schools
- Stott Elementary School
- Oberon Middle School
- Arvada West High School
Additional Features
- Front Porch
- Forced Air Heating and Cooling System
Community Details
- Association fees include ground maintenance, recycling, snow removal, trash
- Hillcrest HOA (Managed By Msi) Association, Phone Number (303) 422-4433
- Ralston Estates Subdivision
Listing and Financial Details
- Assessor Parcel Number 411308
Map
Home Values in the Area
Average Home Value in this Area
Tax History
| Year | Tax Paid | Tax Assessment Tax Assessment Total Assessment is a certain percentage of the fair market value that is determined by local assessors to be the total taxable value of land and additions on the property. | Land | Improvement |
|---|---|---|---|---|
| 2024 | $4,907 | $50,593 | $17,844 | $32,749 |
| 2023 | $4,907 | $50,593 | $17,844 | $32,749 |
| 2022 | $3,964 | $40,473 | $14,124 | $26,349 |
| 2021 | $4,029 | $41,638 | $14,531 | $27,107 |
| 2020 | $3,758 | $38,944 | $13,609 | $25,335 |
| 2019 | $3,707 | $38,944 | $13,609 | $25,335 |
| 2018 | $3,115 | $31,817 | $9,038 | $22,779 |
| 2017 | $2,852 | $31,817 | $9,038 | $22,779 |
| 2016 | $2,881 | $30,274 | $6,848 | $23,426 |
| 2015 | $2,632 | $30,274 | $6,848 | $23,426 |
| 2014 | $2,632 | $26,000 | $6,625 | $19,375 |
Property History
| Date | Event | Price | List to Sale | Price per Sq Ft |
|---|---|---|---|---|
| 04/30/2025 04/30/25 | For Sale | $730,000 | -- | $257 / Sq Ft |
Purchase History
| Date | Type | Sale Price | Title Company |
|---|---|---|---|
| Special Warranty Deed | $740,000 | None Listed On Document | |
| Special Warranty Deed | $740,000 | None Listed On Document | |
| Special Warranty Deed | -- | None Listed On Document | |
| Special Warranty Deed | -- | None Available | |
| Warranty Deed | $649,000 | Land Title Guarantee | |
| Warranty Deed | $484,000 | Heritage Title | |
| Warranty Deed | $314,900 | Heritage Title | |
| Warranty Deed | $168,131 | Land Title |
Mortgage History
| Date | Status | Loan Amount | Loan Type |
|---|---|---|---|
| Open | $570,000 | New Conventional | |
| Closed | $570,000 | New Conventional | |
| Previous Owner | $544,000 | New Conventional | |
| Previous Owner | $387,200 | New Conventional | |
| Previous Owner | $283,410 | New Conventional | |
| Previous Owner | $134,500 | No Value Available |
Source: REcolorado®
MLS Number: 3937587
APN: 39-064-15-018
- 6537 Coors St
- 13755 W 65th Dr
- 13553 W 65th Place
- 13432 W 65th Place
- 13245 W 63rd Cir
- 13618 W 62nd Dr
- 13155 W 63rd Place
- 6416 Zang Ct
- 6254 Devinney Cir
- 6060 Deframe Ct
- 12924 W 64th Dr Unit B
- 13168 W 62nd Dr
- 6616 Zang Cir
- 6762 Beech Dr
- 14050 W 68th Ave
- 12976 W 61st Cir
- 6440 Wright St
- 12321 W 58th Dr
- 7004 Beech Ct
- 14238 W 58th Place
- 5904 Zinnia Ct
- 15462 W 65th Ave Unit D
- 6959 Joyce Ln
- 12155 W 58th Place
- 6400-6454 Simms St
- 5705 Simms St
- 7010 Simms St
- 6097 Quail Ct
- 5802 Queen St
- 10810 W 63rd Ave Unit D
- 5094 Ward Rd
- 6388 Nelson Ct
- 4975 Howell St Unit B
- 5905 Nelson Ct
- 6898 Newman St
- 11205 W 53rd Ln
- 6397 Brooks Dr
- 10400 W 62nd Place
- 10352 W 59th Ave
- 10350 W 55th Ln
