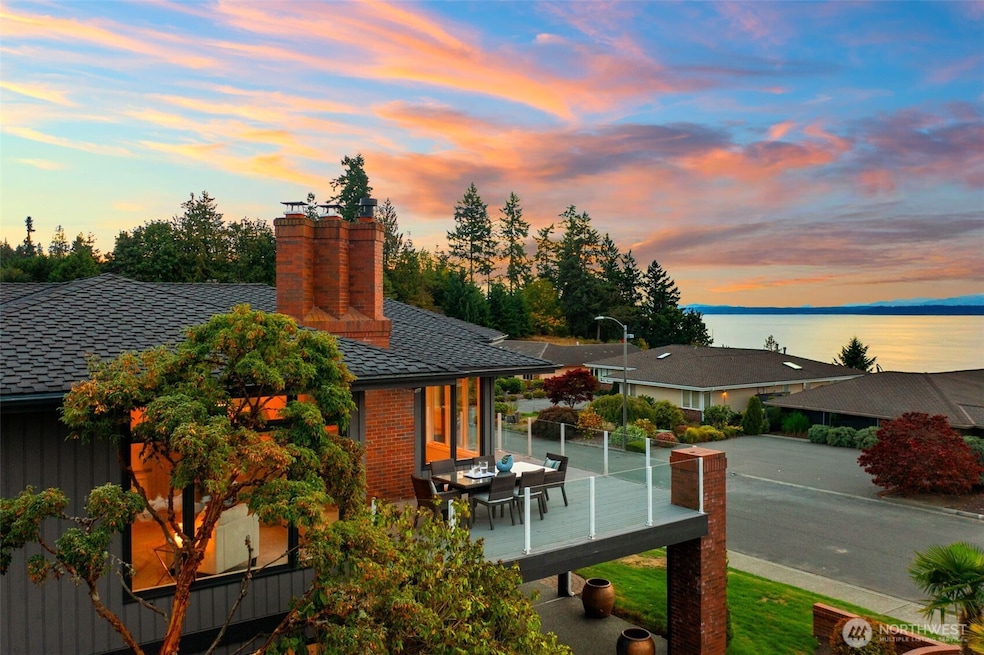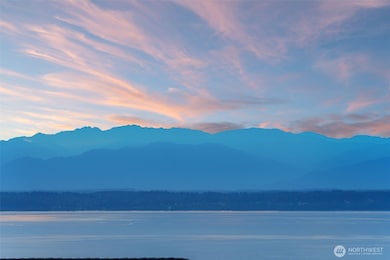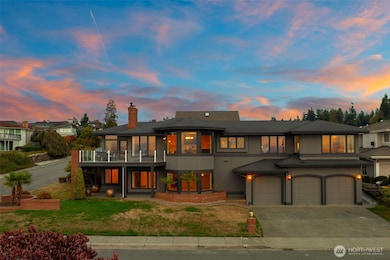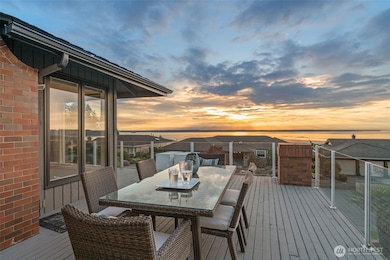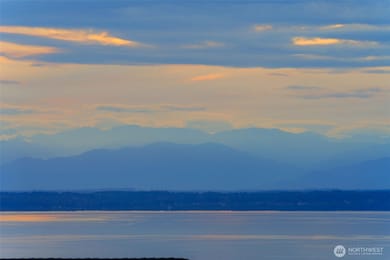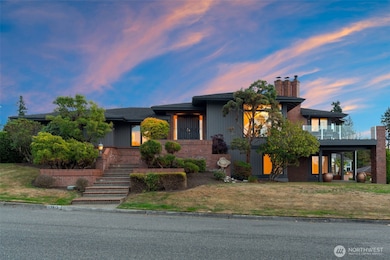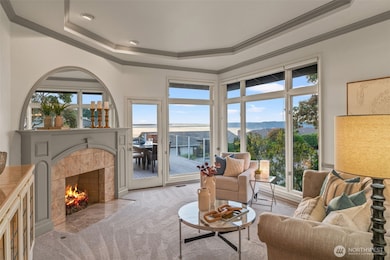13813 68th Ave W Edmonds, WA 98026
Estimated payment $13,192/month
Highlights
- Views of a Sound
- Sauna
- Wood Flooring
- Harbour Pointe Middle School Rated A-
- Deck
- Hydromassage or Jetted Bathtub
About This Home
Puget Sound and mountain views frame this stunning Picnic Point home by renowned Street-of-Dreams builder Steven D. Smith. Designed for both comfort and entertaining, it features spacious living and dining rooms, a bright kitchen, and a welcoming family room. The main floor hosts a private primary suite with its own bath, while the lower level offers a guest room with private entry, plus a rec room with fireplace and wet bar. With 5 bedrooms, 4 en-suite baths, a 3-car garage, and view decks on both levels, there’s room for everyone. Enjoy the neighborhood park complete with pond, play area, and game courts—just steps from your door.
Source: Northwest Multiple Listing Service (NWMLS)
MLS#: 2439274
Home Details
Home Type
- Single Family
Est. Annual Taxes
- $14,826
Year Built
- Built in 1989
Lot Details
- 0.26 Acre Lot
- Partially Fenced Property
- Corner Lot
- Level Lot
HOA Fees
- $97 Monthly HOA Fees
Parking
- 3 Car Attached Garage
Property Views
- Views of a Sound
- Mountain
- Territorial
Home Design
- Poured Concrete
- Composition Roof
- Wood Siding
Interior Spaces
- 5,125 Sq Ft Home
- 1-Story Property
- 3 Fireplaces
- Wood Burning Fireplace
- Gas Fireplace
- Dining Room
- Sauna
- Natural lighting in basement
- Storm Windows
Kitchen
- Stove
- Dishwasher
- Disposal
Flooring
- Wood
- Carpet
- Ceramic Tile
- Vinyl
Bedrooms and Bathrooms
- Bathroom on Main Level
- Hydromassage or Jetted Bathtub
Outdoor Features
- Deck
- Patio
Schools
- Picnic Point Elementary School
- Harbour Pointe Mid Middle School
- Kamiak High School
Utilities
- Forced Air Heating System
- High Speed Internet
- High Tech Cabling
- Cable TV Available
Listing and Financial Details
- Assessor Parcel Number 00718000001400
Community Details
Overview
- Association fees include common area maintenance
- Morris Management Association
- Secondary HOA Phone (425) 283-5858
- Built by Steven D. Smith
- Picnic Point Subdivision
Recreation
- Community Playground
- Park
Map
Home Values in the Area
Average Home Value in this Area
Tax History
| Year | Tax Paid | Tax Assessment Tax Assessment Total Assessment is a certain percentage of the fair market value that is determined by local assessors to be the total taxable value of land and additions on the property. | Land | Improvement |
|---|---|---|---|---|
| 2025 | $14,152 | $1,774,200 | $762,800 | $1,011,400 |
| 2024 | $14,152 | $1,706,400 | $744,900 | $961,500 |
| 2023 | $17,052 | $2,155,100 | $914,600 | $1,240,500 |
| 2022 | $15,031 | $1,607,300 | $549,100 | $1,058,200 |
| 2020 | $12,679 | $1,311,700 | $460,800 | $850,900 |
| 2019 | $12,358 | $1,284,700 | $469,500 | $815,200 |
| 2018 | $11,903 | $1,078,400 | $358,400 | $720,000 |
| 2017 | $10,827 | $1,005,200 | $329,400 | $675,800 |
| 2016 | $10,010 | $923,600 | $275,000 | $648,600 |
| 2015 | $10,208 | $862,800 | $280,000 | $582,800 |
| 2013 | $9,276 | $735,900 | $295,000 | $440,900 |
Property History
| Date | Event | Price | List to Sale | Price per Sq Ft | Prior Sale |
|---|---|---|---|---|---|
| 10/01/2025 10/01/25 | For Sale | $2,250,000 | +63.6% | $439 / Sq Ft | |
| 05/30/2017 05/30/17 | Sold | $1,375,000 | -1.8% | $268 / Sq Ft | View Prior Sale |
| 03/27/2017 03/27/17 | Pending | -- | -- | -- | |
| 03/06/2017 03/06/17 | For Sale | $1,400,000 | +43.6% | $273 / Sq Ft | |
| 09/14/2012 09/14/12 | Sold | $975,000 | 0.0% | $190 / Sq Ft | View Prior Sale |
| 07/08/2012 07/08/12 | Pending | -- | -- | -- | |
| 07/06/2012 07/06/12 | For Sale | $975,000 | -- | $190 / Sq Ft |
Purchase History
| Date | Type | Sale Price | Title Company |
|---|---|---|---|
| Warranty Deed | -- | Rainier Title Llc | |
| Warranty Deed | $975,000 | Rainier Title |
Mortgage History
| Date | Status | Loan Amount | Loan Type |
|---|---|---|---|
| Open | $825,000 | Adjustable Rate Mortgage/ARM | |
| Previous Owner | $275,000 | New Conventional |
Source: Northwest Multiple Listing Service (NWMLS)
MLS Number: 2439274
APN: 007180-000-014-00
- 6625 136th Place SW
- 6420 141st St SW
- 6306 141st St SW
- 6122 144th St SW
- 6520 146th St SW
- 6104 145th St SW
- 6519 148th Place SW
- 6523 128th Place SW
- 6509 128th Place SW
- 12807 60th Ave W
- 11902 Possession Ln
- 14019 52nd Ave W Unit B
- 12227 Possession Ln
- 5114 Picnic Point Rd
- 14714 53rd Ave W Unit 116
- 14714 53rd Ave W Unit 119
- 15424 61st Place W
- 5015 144th St SW Unit B1
- 5015 144th St SW Unit A4
- 5015 144th St SW Unit A2
- 12303 Harbour Pointe Blvd
- 14205 45th Ave W
- 13002 43rd Ave W
- 12101 Greenhaven
- 15914 44th Ave W
- 11108 Chennault Beach Rd
- 5210-5220 168th St SW
- 15923 Highway 99
- 4525 164th St SW
- 15517 40th Ave W
- 16303 Highway 99 Unit 2A
- 12909 Mukilteo Speedway
- 15001 35th Ave W
- 14500 Admiralty Way
- 3805 164th St SW
- 17422-17432 52nd Ave W
- 15613 Admiralty Way Unit B1
- 15613 Admiralty Way Unit B2
- 4500 Harbour Pointe Blvd
- 3333 164th St SW
