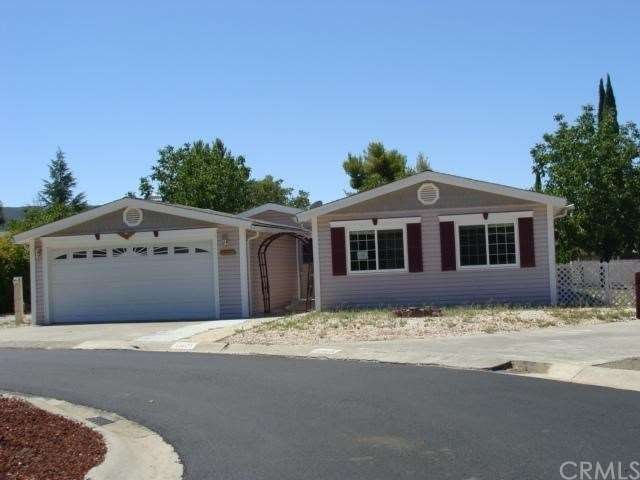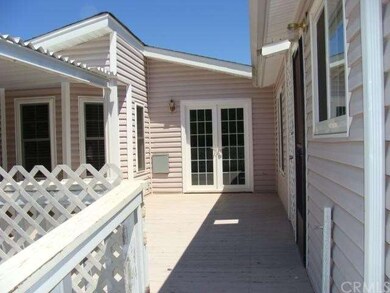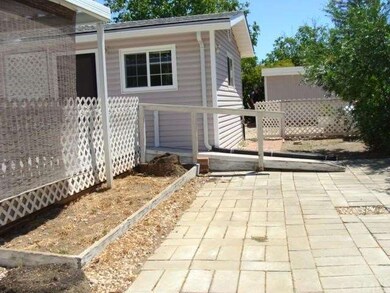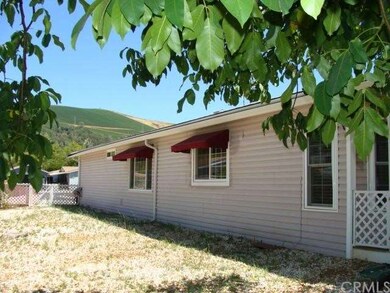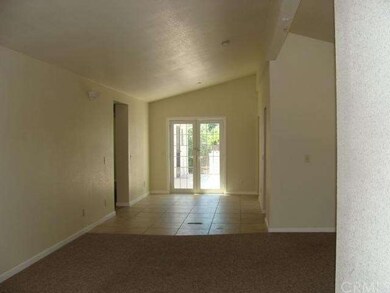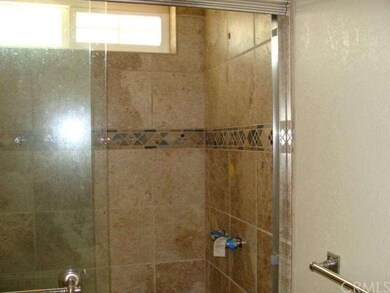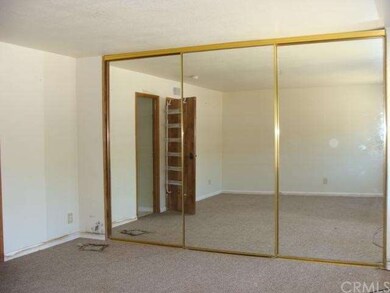
13813 Lemon Cir Clearlake Oaks, CA 95423
Highlights
- Art Studio
- All Bedrooms Downstairs
- Clubhouse
- Primary Bedroom Suite
- Mountain View
- Property is near a clubhouse
About This Home
As of March 2017Extra Large Manufactured home on two spacious lots. This 3 bedroom has 2.5 baths and a big open floor plan. This home has a dynamite cherry kitchen and a lovely deck just outside the French doors of the dining room. There is a detached 2 car garage and loads of room for extra parking!
Last Buyer's Agent
Julia Richardson
RE/MAX Gold Lake County License #01732723

Property Details
Home Type
- Mobile/Manufactured
Est. Annual Taxes
- $2,459
Year Built
- Built in 1981
Lot Details
- 9,583 Sq Ft Lot
- Rural Setting
- Vinyl Fence
- Wood Fence
- Level Lot
- No Sprinklers
- Back and Front Yard
HOA Fees
- $90 Monthly HOA Fees
Parking
- 2 Car Garage
Property Views
- Mountain
- Neighborhood
Home Design
- Manufactured Home With Land
- Ranch Style House
- Cosmetic Repairs Needed
- Frame Construction
- Composition Roof
- Concrete Perimeter Foundation
Interior Spaces
- 1,936 Sq Ft Home
- Built-In Features
- Double Pane Windows
- Awning
- French Doors
- Entryway
- Living Room with Attached Deck
- Dining Room
- Bonus Room
- Art Studio
- Storage
- Utility Room
Kitchen
- Breakfast Area or Nook
- Propane Cooktop
- Range Hood
- Dishwasher
- Granite Countertops
- Disposal
Flooring
- Carpet
- Laminate
- Stone
Bedrooms and Bathrooms
- 3 Bedrooms
- All Bedrooms Down
- Primary Bedroom Suite
- Double Master Bedroom
- Mirrored Closets Doors
- 3 Full Bathrooms
Laundry
- Laundry Room
- Washer and Gas Dryer Hookup
Home Security
- Carbon Monoxide Detectors
- Fire and Smoke Detector
Outdoor Features
- Covered patio or porch
- Exterior Lighting
- Separate Outdoor Workshop
- Shed
- Outbuilding
Utilities
- Central Heating and Cooling System
- 220 Volts in Garage
- Propane
- Sewer Paid
- Phone System
Additional Features
- Customized Wheelchair Accessible
- Property is near a clubhouse
Listing and Financial Details
- Assessor Parcel Number 3510310900
Community Details
Overview
- Orchard Shores Association, Phone Number (707) 998-1533
Amenities
- Clubhouse
Recreation
- Community Pool
Ownership History
Purchase Details
Purchase Details
Home Financials for this Owner
Home Financials are based on the most recent Mortgage that was taken out on this home.Purchase Details
Home Financials for this Owner
Home Financials are based on the most recent Mortgage that was taken out on this home.Purchase Details
Purchase Details
Purchase Details
Similar Homes in Clearlake Oaks, CA
Home Values in the Area
Average Home Value in this Area
Purchase History
| Date | Type | Sale Price | Title Company |
|---|---|---|---|
| Grant Deed | $249,000 | First American Title | |
| Grant Deed | $110,500 | First American Title Company | |
| Grant Deed | $85,000 | Investors Title Co | |
| Interfamily Deed Transfer | -- | None Available | |
| Interfamily Deed Transfer | -- | Financial Title Company | |
| Interfamily Deed Transfer | -- | None Available |
Mortgage History
| Date | Status | Loan Amount | Loan Type |
|---|---|---|---|
| Previous Owner | $108,251 | FHA |
Property History
| Date | Event | Price | Change | Sq Ft Price |
|---|---|---|---|---|
| 03/27/2017 03/27/17 | Sold | $140,000 | +0.7% | $72 / Sq Ft |
| 12/14/2016 12/14/16 | Price Changed | $139,000 | -12.6% | $72 / Sq Ft |
| 11/14/2016 11/14/16 | Price Changed | $159,000 | -5.9% | $82 / Sq Ft |
| 11/09/2016 11/09/16 | Price Changed | $169,000 | -5.6% | $87 / Sq Ft |
| 10/07/2016 10/07/16 | Price Changed | $179,000 | -10.1% | $92 / Sq Ft |
| 09/09/2016 09/09/16 | For Sale | $199,000 | +134.1% | $103 / Sq Ft |
| 02/13/2013 02/13/13 | Sold | $85,000 | 0.0% | $44 / Sq Ft |
| 12/07/2012 12/07/12 | Pending | -- | -- | -- |
| 08/21/2012 08/21/12 | For Sale | $85,000 | -- | $44 / Sq Ft |
Tax History Compared to Growth
Tax History
| Year | Tax Paid | Tax Assessment Tax Assessment Total Assessment is a certain percentage of the fair market value that is determined by local assessors to be the total taxable value of land and additions on the property. | Land | Improvement |
|---|---|---|---|---|
| 2024 | $2,459 | $212,241 | $26,010 | $186,231 |
| 2023 | $2,433 | $208,080 | $25,500 | $182,580 |
| 2022 | $2,314 | $204,000 | $25,000 | $179,000 |
| 2021 | $1,372 | $112,579 | $26,804 | $85,775 |
| 2020 | $1,365 | $111,426 | $26,530 | $84,896 |
| 2019 | $1,309 | $109,242 | $26,010 | $83,232 |
| 2018 | $1,311 | $107,100 | $25,500 | $81,600 |
| 2017 | $1,017 | $84,405 | $20,400 | $64,005 |
| 2016 | $974 | $82,750 | $20,000 | $62,750 |
| 2015 | $833 | $58,913 | $25,614 | $33,299 |
| 2014 | $820 | $57,760 | $25,113 | $32,647 |
Agents Affiliated with this Home
-

Seller's Agent in 2017
Hazel Wayman
RE/MAX
(707) 262-2435
31 in this area
230 Total Sales
-

Buyer's Agent in 2017
Katherine 'Kat' McDowell
Real Estate Alliance & Lease
(707) 486-9675
1 Total Sale
-

Seller's Agent in 2013
Joan Dooley
RE/MAX
(707) 272-4494
45 Total Sales
-
J
Buyer's Agent in 2013
Julia Richardson
RE/MAX
Map
Source: California Regional Multiple Listing Service (CRMLS)
MLS Number: LC12105571
APN: 351-031-090-000
- 13882 Apple Ln
- 13973 Apple Ln
- 13942 Apple Ln
- 13937 Chestnut Ln
- 400 Dr
- 13488 Marina Village
- 93 Sulphur Bank Dr
- 13373 Venus Village
- 13325 Everglade Blvd
- 13321 Anchor Village
- 13171 Ebbtide Village
- 13418 Marina Village
- 13425 Jensen Rd
- 14243 Tomalee Ln
- 14241 Mcbride Ct
- 400 Sulphur Bank Dr Unit 112
- 400 Sulphur Bank Dr Unit 110
- 400 Sulphur Bank Dr Unit 42
- 400 Sulphur Bank Dr Unit 24
- 400 Sulphur Bank Dr Unit 139
