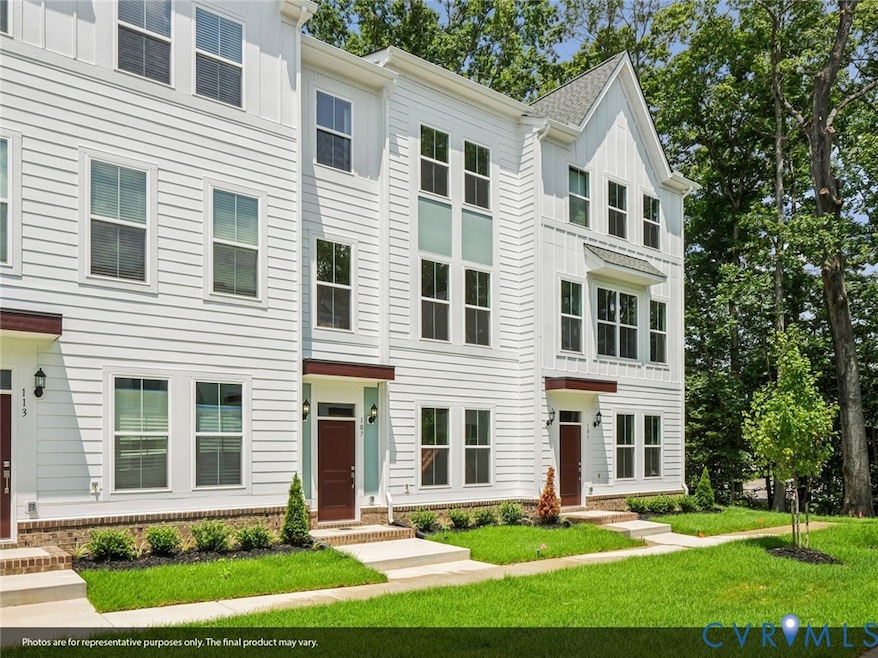13813 Riverlight Dr Midlothian, VA 23114
Estimated payment $3,021/month
Highlights
- Under Construction
- Deck
- Granite Countertops
- J B Watkins Elementary School Rated A-
- Rowhouse Architecture
- Fireplace
About This Home
This spacious three-story townhome offers three bedrooms, three full bathrooms, one half bath, and a two-car garage—perfect for modern living! Upon entering from either the front porch or garage, you’ll find a flex room and half bathroom on the first floor. Head upstairs to the open-concept second floor, where the great room features an electric fireplace and flows seamlessly into the eat-in area and kitchen. Enjoy outdoor living with a rear deck right off the kitchen. Plus, a butler's pantry that adds both style and storage. A powder room and walk-in pantry complete this level. The third level offers a primary suite with a spacious walk in closet, dual vanities, and a ceramic tile shower. The third floor also features a laundry closet, two additional bedrooms, and an additional full bathroom making it perfect for families or for visiting guests. This home is under construction with an estimated completion date of May, 2026. *Photos for new homes may vary from the actual home available for sale. We often showcase pictures from a model home of the same style*
Townhouse Details
Home Type
- Townhome
Year Built
- Built in 2025 | Under Construction
HOA Fees
- $183 Monthly HOA Fees
Parking
- 2 Car Attached Garage
- Rear-Facing Garage
- Side Facing Garage
Home Design
- Rowhouse Architecture
- Fire Rated Drywall
- Frame Construction
- HardiePlank Type
Interior Spaces
- 1,777 Sq Ft Home
- 3-Story Property
- Fireplace
- Stacked Washer and Dryer
Kitchen
- Butlers Pantry
- Built-In Oven
- Electric Cooktop
- Range Hood
- Microwave
- Dishwasher
- Granite Countertops
Flooring
- Partially Carpeted
- Vinyl
Bedrooms and Bathrooms
- 3 Bedrooms
Outdoor Features
- Deck
Schools
- Watkins Elementary School
- Midlothian Middle School
- Midlothian High School
Utilities
- Zoned Heating and Cooling
- Water Heater
Community Details
- Sycamore Place Subdivision
- The community has rules related to allowing corporate owners
Listing and Financial Details
- Tax Lot 25
- Assessor Parcel Number 728707930800000
Map
Home Values in the Area
Average Home Value in this Area
Property History
| Date | Event | Price | List to Sale | Price per Sq Ft |
|---|---|---|---|---|
| 11/11/2025 11/11/25 | For Sale | $458,409 | -- | $258 / Sq Ft |
Source: Central Virginia Regional MLS
MLS Number: 2531242
- 13807 Riverlight Dr
- 13819 Riverlight Dr
- 13825 Riverlight Dr
- 13801 Riverlight Dr
- 13831 Riverlight Dr
- 127 This Way
- 13901 Riverlight Dr
- 218 That Way
- 200 That Way
- 206 That Way
- 212 That Way
- 121 This Way
- 115 This Way
- 307 That Way
- 301 That Way
- 109 This Way
- 225 That Way
- 219 That Way
- 103 This Way
- 213 That Way
- 112 Avenda Ln
- 13327 Coalfield Station Ln
- 13519 Ridgemoor Dr
- 1301 Buckingham Station Dr
- 13607 Danwoods Rd
- 1218 Ryanwood Ct
- 500 Bristol Village Dr
- 1104 Winterlake Dr
- 1000 Westwood Village Way Unit 302
- 12311 Deerhurst Dr
- 12400 Dutton Rd
- 14300 Michaux View Way
- 14218 Clayborne Ct
- 1542 Jeffries Way
- 14400 Palladium Dr
- 14250 Sapphire Park Ln
- 400 Katrina Ct
- 437 American Elm Dr
- 14650 Luxe Center Dr
- 1255 Lazy River Rd

