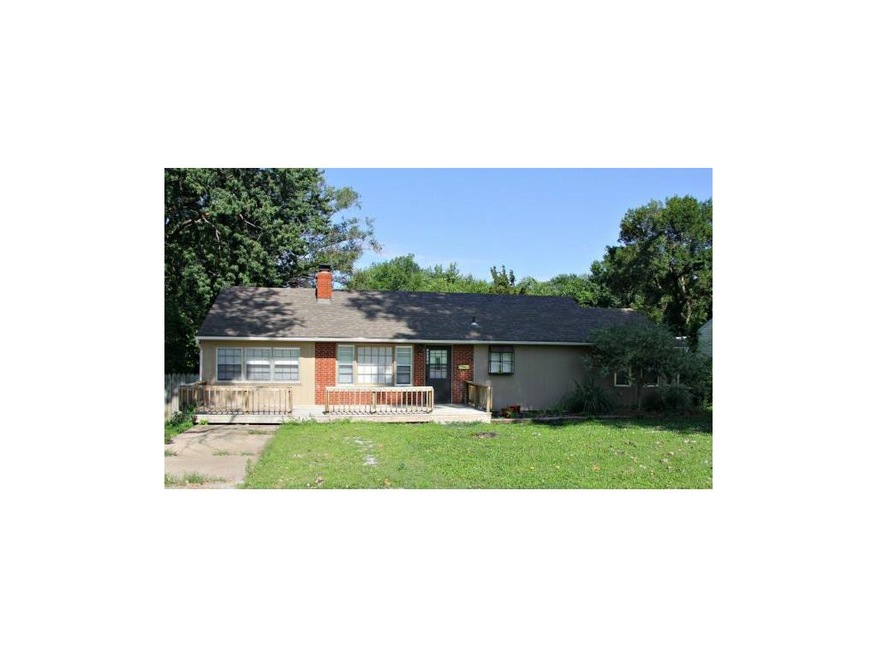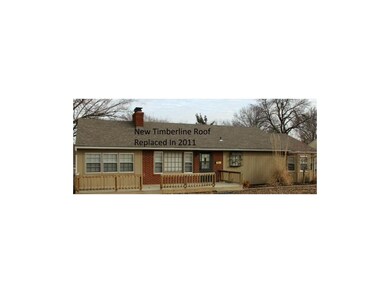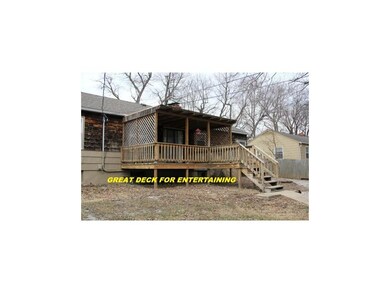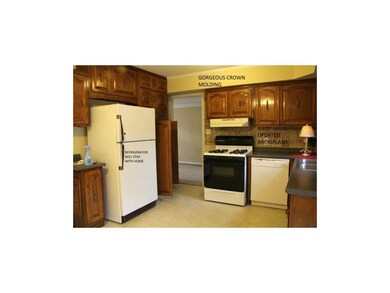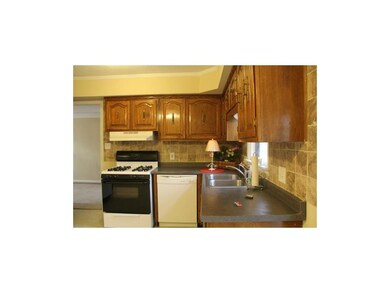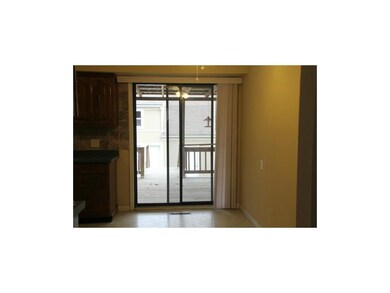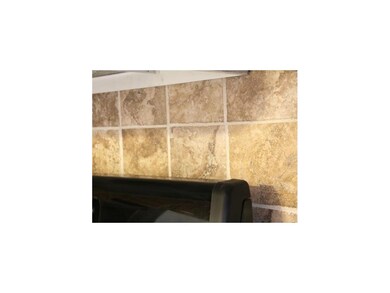
13815 Botts Rd Grandview, MO 64030
Highlights
- Deck
- Vaulted Ceiling
- Granite Countertops
- Living Room with Fireplace
- Ranch Style House
- Some Wood Windows
About This Home
As of December 2023Reduced Price & Back on Market Buyer Had Financing problems *Beautiful home *Spacious Ranch *Huge Master Suite W/Full Bath *Updated Kitchen & Bath *Detached 3 Car Garage w/ Loft & Tack Room *New Interior Paint *3 Beds *2 Full Baths *Move-In-Ready *AB May Warranty *2 Fireplaces *Replaced Roof 2011 *1402 SQFT *Bay Window *Front Deck & and Back Covered Deck *Come see this home! All Appliances Stay W/Home. All Main Floor Living. Call Jamie For Questions 913-530-7509.
Last Agent to Sell the Property
Platinum Realty LLC License #2013010197 Listed on: 02/01/2014

Home Details
Home Type
- Single Family
Est. Annual Taxes
- $1,219
Year Built
- Built in 1953
Lot Details
- Wood Fence
- Aluminum or Metal Fence
- Level Lot
- Many Trees
Parking
- 3 Car Detached Garage
- Front Facing Garage
Home Design
- Ranch Style House
- Traditional Architecture
- Composition Roof
- Shingle Siding
- Cedar
Interior Spaces
- 1,402 Sq Ft Home
- Wet Bar: Carpet, Ceiling Fan(s), Shower Only, Vinyl, All Carpet, Shades/Blinds, Linoleum, Shower Over Tub, Fireplace
- Built-In Features: Carpet, Ceiling Fan(s), Shower Only, Vinyl, All Carpet, Shades/Blinds, Linoleum, Shower Over Tub, Fireplace
- Vaulted Ceiling
- Ceiling Fan: Carpet, Ceiling Fan(s), Shower Only, Vinyl, All Carpet, Shades/Blinds, Linoleum, Shower Over Tub, Fireplace
- Skylights
- Wood Burning Fireplace
- Self Contained Fireplace Unit Or Insert
- Some Wood Windows
- Shades
- Plantation Shutters
- Drapes & Rods
- Family Room
- Living Room with Fireplace
- 2 Fireplaces
- Combination Kitchen and Dining Room
- Attic Fan
Kitchen
- Eat-In Kitchen
- Granite Countertops
- Laminate Countertops
Flooring
- Wall to Wall Carpet
- Linoleum
- Laminate
- Stone
- Ceramic Tile
- Luxury Vinyl Plank Tile
- Luxury Vinyl Tile
Bedrooms and Bathrooms
- 3 Bedrooms
- Cedar Closet: Carpet, Ceiling Fan(s), Shower Only, Vinyl, All Carpet, Shades/Blinds, Linoleum, Shower Over Tub, Fireplace
- Walk-In Closet: Carpet, Ceiling Fan(s), Shower Only, Vinyl, All Carpet, Shades/Blinds, Linoleum, Shower Over Tub, Fireplace
- 2 Full Bathrooms
- Double Vanity
- Carpet
Laundry
- Laundry on main level
- Laundry in Bathroom
Basement
- Basement Fills Entire Space Under The House
- Sump Pump
- Fireplace in Basement
Home Security
- Storm Windows
- Storm Doors
Outdoor Features
- Deck
- Enclosed patio or porch
Location
- City Lot
Schools
- Butcher-Green Elementary School
- Grandview High School
Utilities
- Central Heating and Cooling System
- Heating System Uses Natural Gas
Community Details
- Clarkhaven Subdivision
Listing and Financial Details
- Assessor Parcel Number 67-230-09-09-00-0-00-000
Ownership History
Purchase Details
Home Financials for this Owner
Home Financials are based on the most recent Mortgage that was taken out on this home.Purchase Details
Home Financials for this Owner
Home Financials are based on the most recent Mortgage that was taken out on this home.Purchase Details
Purchase Details
Home Financials for this Owner
Home Financials are based on the most recent Mortgage that was taken out on this home.Purchase Details
Home Financials for this Owner
Home Financials are based on the most recent Mortgage that was taken out on this home.Similar Homes in Grandview, MO
Home Values in the Area
Average Home Value in this Area
Purchase History
| Date | Type | Sale Price | Title Company |
|---|---|---|---|
| Warranty Deed | -- | Continental Title Company | |
| Deed | -- | Stewart Title Company | |
| Interfamily Deed Transfer | -- | None Available | |
| Warranty Deed | -- | Alpha Title Llc | |
| Warranty Deed | -- | All American Title Company |
Mortgage History
| Date | Status | Loan Amount | Loan Type |
|---|---|---|---|
| Open | $245,471 | FHA | |
| Previous Owner | $137,334 | VA | |
| Previous Owner | $138,912 | VA | |
| Previous Owner | $92,970 | VA | |
| Previous Owner | $89,600 | Purchase Money Mortgage |
Property History
| Date | Event | Price | Change | Sq Ft Price |
|---|---|---|---|---|
| 12/14/2023 12/14/23 | Sold | -- | -- | -- |
| 11/09/2023 11/09/23 | Pending | -- | -- | -- |
| 10/20/2023 10/20/23 | Price Changed | $250,000 | -3.8% | $134 / Sq Ft |
| 10/07/2023 10/07/23 | Price Changed | $259,900 | -5.5% | $139 / Sq Ft |
| 09/29/2023 09/29/23 | For Sale | $275,000 | +106.9% | $147 / Sq Ft |
| 12/13/2019 12/13/19 | Sold | -- | -- | -- |
| 11/07/2019 11/07/19 | Pending | -- | -- | -- |
| 11/06/2019 11/06/19 | For Sale | $132,900 | +26.6% | $95 / Sq Ft |
| 09/30/2014 09/30/14 | Sold | -- | -- | -- |
| 08/31/2014 08/31/14 | Pending | -- | -- | -- |
| 02/01/2014 02/01/14 | For Sale | $105,000 | -- | $75 / Sq Ft |
Tax History Compared to Growth
Tax History
| Year | Tax Paid | Tax Assessment Tax Assessment Total Assessment is a certain percentage of the fair market value that is determined by local assessors to be the total taxable value of land and additions on the property. | Land | Improvement |
|---|---|---|---|---|
| 2024 | $2,859 | $35,766 | $5,060 | $30,706 |
| 2023 | $2,859 | $35,766 | $2,250 | $33,516 |
| 2022 | $2,137 | $24,890 | $5,244 | $19,646 |
| 2021 | $2,135 | $24,890 | $5,244 | $19,646 |
| 2020 | $1,923 | $23,740 | $5,244 | $18,496 |
| 2019 | $1,854 | $23,740 | $5,244 | $18,496 |
| 2018 | $1,408 | $16,768 | $2,888 | $13,880 |
| 2017 | $1,303 | $16,768 | $2,888 | $13,880 |
| 2016 | $1,303 | $15,200 | $2,469 | $12,731 |
| 2014 | $1,295 | $14,903 | $2,421 | $12,482 |
Agents Affiliated with this Home
-

Seller's Agent in 2023
Brad Korn
Jason Mitchell Real Estate Mis
(816) 224-5676
6 in this area
191 Total Sales
-

Buyer's Agent in 2023
Steven Hall
Realty Results
(816) 210-7910
1 in this area
183 Total Sales
-

Seller's Agent in 2019
Darin Jones
Keller Williams Southland
(816) 419-6508
1 in this area
101 Total Sales
-
J
Buyer's Agent in 2019
Janet Shumway
Lynch Real Estate
(913) 775-1899
110 Total Sales
-

Seller's Agent in 2014
Jamie Davis
Platinum Realty LLC
(913) 530-7509
1 in this area
10 Total Sales
-

Seller Co-Listing Agent in 2014
Carole Collyard
ReeceNichols -Johnson County W
(913) 238-0209
36 Total Sales
Map
Source: Heartland MLS
MLS Number: 1866211
APN: 67-230-09-09-00-0-00-000
- 13714 Spruce Ave
- 13608 Spruce Ave
- 4608 E 139th St
- 13804 Norby Rd
- 4411 E 135th St
- 13512 Norby Rd
- 4728 E 139 St
- 4718 E 135th Ct
- 4724 E 135th Ct
- 13901 Grandboro Ln
- 12301 Merritt Rd
- 13213 5th St
- 13315 10th St
- 13312 11th St
- 5504 E 139 Terrace
- 13019 5th St
- 3722 Robinson Pike Rd
- 701 Rhodes Ave
- 14011 Dunbar Ct
- 4413 E 135th St
