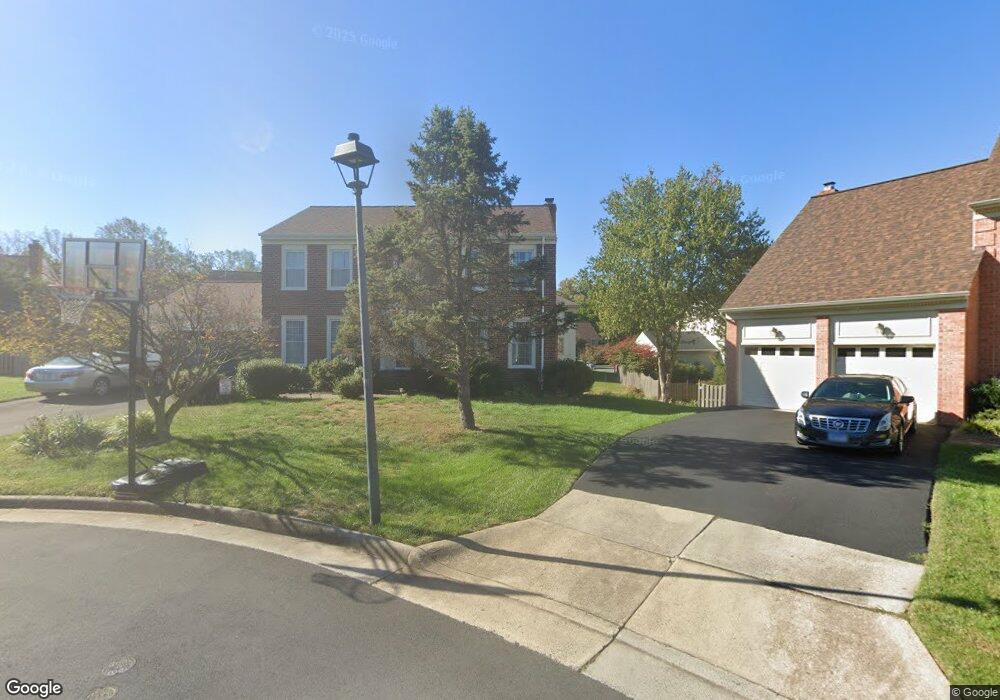13815 Eden Way Chantilly, VA 20151
Estimated Value: $848,000 - $1,014,000
4
Beds
4
Baths
2,292
Sq Ft
$396/Sq Ft
Est. Value
About This Home
This home is located at 13815 Eden Way, Chantilly, VA 20151 and is currently estimated at $907,579, approximately $395 per square foot. 13815 Eden Way is a home located in Fairfax County with nearby schools including Brookfield Elementary, Rocky Run Middle School, and Chantilly High School.
Ownership History
Date
Name
Owned For
Owner Type
Purchase Details
Closed on
Nov 1, 2017
Sold by
Marvin Kathleen S
Bought by
Marvin Kathleen S and Marvin Troy Michael
Current Estimated Value
Purchase Details
Closed on
Jan 29, 2003
Sold by
Perez Arnold W
Bought by
Perez Kathleen S
Purchase Details
Closed on
Jun 26, 1995
Sold by
Leonard Paul J
Bought by
Perez Arnold W
Home Financials for this Owner
Home Financials are based on the most recent Mortgage that was taken out on this home.
Original Mortgage
$187,200
Interest Rate
7.82%
Create a Home Valuation Report for This Property
The Home Valuation Report is an in-depth analysis detailing your home's value as well as a comparison with similar homes in the area
Home Values in the Area
Average Home Value in this Area
Purchase History
| Date | Buyer | Sale Price | Title Company |
|---|---|---|---|
| Marvin Kathleen S | -- | None Available | |
| Perez Kathleen S | -- | -- | |
| Perez Arnold W | $234,000 | -- |
Source: Public Records
Mortgage History
| Date | Status | Borrower | Loan Amount |
|---|---|---|---|
| Previous Owner | Perez Arnold W | $187,200 | |
| Closed | Perez Arnold W | $23,400 |
Source: Public Records
Tax History Compared to Growth
Tax History
| Year | Tax Paid | Tax Assessment Tax Assessment Total Assessment is a certain percentage of the fair market value that is determined by local assessors to be the total taxable value of land and additions on the property. | Land | Improvement |
|---|---|---|---|---|
| 2025 | $8,784 | $843,110 | $324,000 | $519,110 |
| 2024 | $8,784 | $758,220 | $294,000 | $464,220 |
| 2023 | $7,880 | $698,240 | $274,000 | $424,240 |
| 2022 | $7,984 | $698,240 | $274,000 | $424,240 |
| 2021 | $7,138 | $608,280 | $229,000 | $379,280 |
| 2020 | $7,039 | $594,750 | $229,000 | $365,750 |
| 2019 | $6,674 | $563,950 | $209,000 | $354,950 |
| 2018 | $6,347 | $551,910 | $203,000 | $348,910 |
| 2017 | $6,408 | $551,910 | $203,000 | $348,910 |
| 2016 | $6,268 | $541,070 | $199,000 | $342,070 |
| 2015 | $5,868 | $525,810 | $194,000 | $331,810 |
| 2014 | $5,855 | $525,810 | $194,000 | $331,810 |
Source: Public Records
Map
Nearby Homes
- 4309 Willoughby Ct
- 13807 Sauterne Way
- 4528 Waverly Crossing Ln
- 4627 Deerwatch Dr
- 4619 Deerwatch Dr
- 13802 Poplar Tree Rd
- 4676 Deerwatch Dr
- 4119 Dawn Valley Ct
- 13713 Autumn Vale Ct Unit 30B
- 13512 Tabscott Dr
- 14256 Newbrook Dr
- 4006 Novar Dr
- 4619 Olivine Dr
- 14130 Gypsum Loop
- 14156 Gypsum Loop Unit 114
- 4019 Kimberley Glen Ct
- 14428 Beckett Glen Cir Unit 905
- Fernand Plan at Commonwealth Place at Westfields - The Belle Haven Collection
- 13501 King Charles Dr
- 4768 Sully Point Ln
- 4410 Galesbury Ln
- 4408 Galesbury Ln
- 13813 Eden Way
- 13818 Eden Way
- 4412 Galesbury Ln
- 4406 Galesbury Ln
- 13816 Eden Way
- 13811 Eden Way
- 4414 Galesbury Ln
- 4404 Galesbury Ln
- 13814 Eden Way
- 4411 Galesbury Ln
- 4409 Galesbury Ln
- 13809 Eden Way
- 4402 Galesbury Ln
- 4407 Galesbury Ln
- 13812 Eden Way
- 4419 Galesbury Ln
- 4413 Galesbury Ln
- 4405 Galesbury Ln
