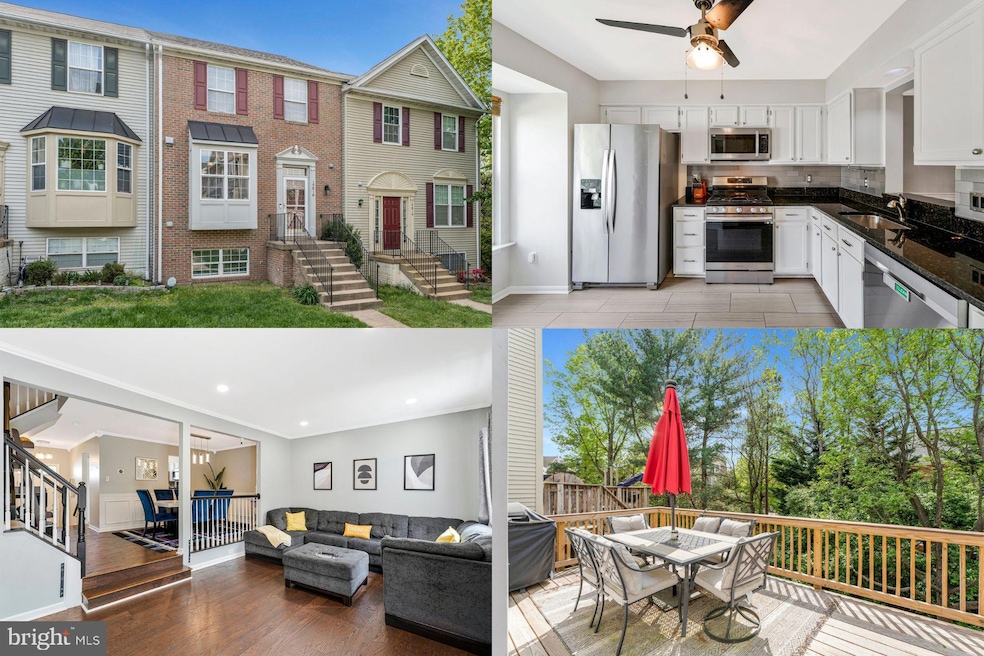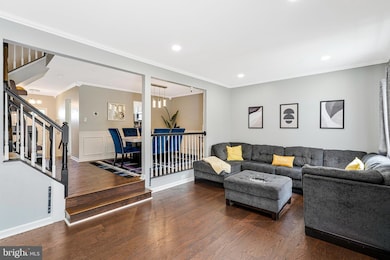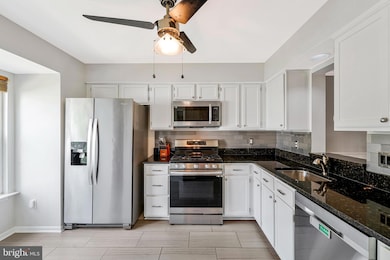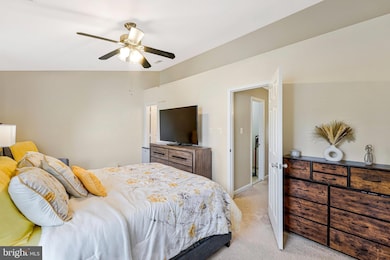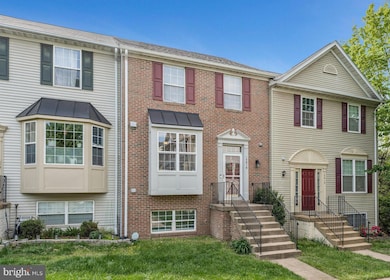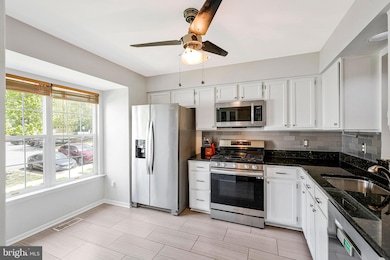
13818 Ashington Ct Centreville, VA 20120
Highlights
- Colonial Architecture
- Deck
- 1 Fireplace
- Powell Elementary School Rated A-
- Vaulted Ceiling
- Community Pool
About This Home
As of June 2025Nicely renovated Townhome conveniently located in Centerville's Englewood Mews community. Offering nearly 2,000 sq-ft. across three levels you'll find this comfortable home ready to provide years of enjoyment. Updated kitchen appliances, recessed lighting, renovated baths, a new deck, hvac and roof all combine to create the warm and inviting charm of this property. With 4 bedrooms and 3.5 baths you'll have plenty of room for family and guests. Enjoy sunsets from the deck with the privacy of a home backing to trees. Located near Rt. 28 and I66, commuting is a breeze. Shopping, parks, playgrounds and entertainment options are all nearby. Located in a quiet neighborhood, competitively priced, and feature rich, 13818 Ashington Ct. is definitely a place you'll look forward to calling home.
Last Agent to Sell the Property
Keller Williams Realty License #0225174916 Listed on: 04/30/2025

Townhouse Details
Home Type
- Townhome
Est. Annual Taxes
- $6,480
Year Built
- Built in 1994
Lot Details
- 1,406 Sq Ft Lot
HOA Fees
- $115 Monthly HOA Fees
Home Design
- Colonial Architecture
- Brick Exterior Construction
- Vinyl Siding
Interior Spaces
- Property has 2 Levels
- Crown Molding
- Vaulted Ceiling
- Recessed Lighting
- 1 Fireplace
- Walk-Out Basement
Flooring
- Carpet
- Laminate
- Tile or Brick
Bedrooms and Bathrooms
Parking
- Parking Lot
- 2 Assigned Parking Spaces
Outdoor Features
- Deck
- Patio
Schools
- Powell Elementary School
- Liberty Middle School
- Centreville High School
Utilities
- Forced Air Heating and Cooling System
- Natural Gas Water Heater
Listing and Financial Details
- Tax Lot 94
- Assessor Parcel Number 0544 16 0094
Community Details
Overview
- Englewood Mews Subdivision
Recreation
- Community Pool
Ownership History
Purchase Details
Home Financials for this Owner
Home Financials are based on the most recent Mortgage that was taken out on this home.Purchase Details
Home Financials for this Owner
Home Financials are based on the most recent Mortgage that was taken out on this home.Purchase Details
Home Financials for this Owner
Home Financials are based on the most recent Mortgage that was taken out on this home.Purchase Details
Home Financials for this Owner
Home Financials are based on the most recent Mortgage that was taken out on this home.Purchase Details
Home Financials for this Owner
Home Financials are based on the most recent Mortgage that was taken out on this home.Purchase Details
Home Financials for this Owner
Home Financials are based on the most recent Mortgage that was taken out on this home.Similar Homes in Centreville, VA
Home Values in the Area
Average Home Value in this Area
Purchase History
| Date | Type | Sale Price | Title Company |
|---|---|---|---|
| Deed | $600,000 | Realty Title | |
| Deed | $500,000 | Metropolitan Title Llc | |
| Gift Deed | -- | Champion Title & Setmnts Inc | |
| Deed | $400,000 | Mbh Settlement Group Lc | |
| Warranty Deed | $370,000 | -- | |
| Deed | $146,795 | -- |
Mortgage History
| Date | Status | Loan Amount | Loan Type |
|---|---|---|---|
| Open | $579,000 | New Conventional | |
| Previous Owner | $475,000 | New Conventional | |
| Previous Owner | $363,000 | New Conventional | |
| Previous Owner | $360,500 | New Conventional | |
| Previous Owner | $360,000 | New Conventional | |
| Previous Owner | $337,250 | Stand Alone Refi Refinance Of Original Loan | |
| Previous Owner | $351,900 | FHA | |
| Previous Owner | $301,500 | New Conventional | |
| Previous Owner | $296,000 | Adjustable Rate Mortgage/ARM | |
| Previous Owner | $139,450 | No Value Available |
Property History
| Date | Event | Price | Change | Sq Ft Price |
|---|---|---|---|---|
| 06/06/2025 06/06/25 | Sold | $600,000 | 0.0% | $304 / Sq Ft |
| 04/30/2025 04/30/25 | For Sale | $600,000 | +20.0% | $304 / Sq Ft |
| 11/05/2021 11/05/21 | Sold | $500,000 | +1.0% | $282 / Sq Ft |
| 09/17/2021 09/17/21 | For Sale | $495,000 | +23.8% | $279 / Sq Ft |
| 07/13/2018 07/13/18 | Sold | $400,000 | 0.0% | $232 / Sq Ft |
| 06/16/2018 06/16/18 | Pending | -- | -- | -- |
| 06/14/2018 06/14/18 | Price Changed | $400,000 | -1.2% | $232 / Sq Ft |
| 06/03/2018 06/03/18 | For Sale | $405,000 | +1.3% | $235 / Sq Ft |
| 05/31/2018 05/31/18 | Off Market | $400,000 | -- | -- |
| 05/31/2018 05/31/18 | For Sale | $405,000 | -- | $235 / Sq Ft |
Tax History Compared to Growth
Tax History
| Year | Tax Paid | Tax Assessment Tax Assessment Total Assessment is a certain percentage of the fair market value that is determined by local assessors to be the total taxable value of land and additions on the property. | Land | Improvement |
|---|---|---|---|---|
| 2024 | $5,970 | $515,310 | $150,000 | $365,310 |
| 2023 | $5,680 | $503,350 | $145,000 | $358,350 |
| 2022 | $5,542 | $484,640 | $145,000 | $339,640 |
| 2021 | $4,904 | $417,900 | $125,000 | $292,900 |
| 2020 | $4,707 | $397,750 | $115,000 | $282,750 |
| 2019 | $4,648 | $392,750 | $110,000 | $282,750 |
| 2018 | $4,052 | $352,380 | $95,000 | $257,380 |
| 2017 | $3,990 | $343,650 | $93,000 | $250,650 |
| 2016 | $3,981 | $343,650 | $93,000 | $250,650 |
| 2015 | $3,720 | $333,350 | $90,000 | $243,350 |
| 2014 | $3,443 | $309,230 | $90,000 | $219,230 |
Agents Affiliated with this Home
-

Seller's Agent in 2025
Sarah Reynolds
Keller Williams Realty
(703) 844-3425
58 in this area
3,713 Total Sales
-

Buyer's Agent in 2025
Suliman Ishag
Fairfax Realty Select
(571) 213-8368
1 in this area
33 Total Sales
-

Seller's Agent in 2021
Tony Saa
Samson Properties
(703) 314-7742
7 in this area
64 Total Sales
-

Seller's Agent in 2018
Amos Crosgrove
Ross Real Estate
(703) 335-9441
3 in this area
80 Total Sales
Map
Source: Bright MLS
MLS Number: VAFX2233524
APN: 0544-16-0094
- 5636 Willoughby Newton Dr Unit 35
- 13644 Shreve St
- 5440 Summit St
- 13704 Cabells Mill Dr
- 13573 Dianthus Ct
- 5414 Cape Daisy Ln
- 5685 Faircloth Ct
- 5410 Cape Daisy Ln
- 13757 Cabells Mill Dr
- 14215 Heritage Crossing Ln
- 13616 Northbourne Dr
- 14201 Braddock Rd
- 5865 Westwater Ct
- 13944 Waterflow Place
- 5290 Jule Star Dr
- 13512 Darter Ct
- 6002 Honnicut Dr
- 13873 Ausable Ct
- 5170 William Colin Ct Unit I
- 5170 A William Colin Ct
