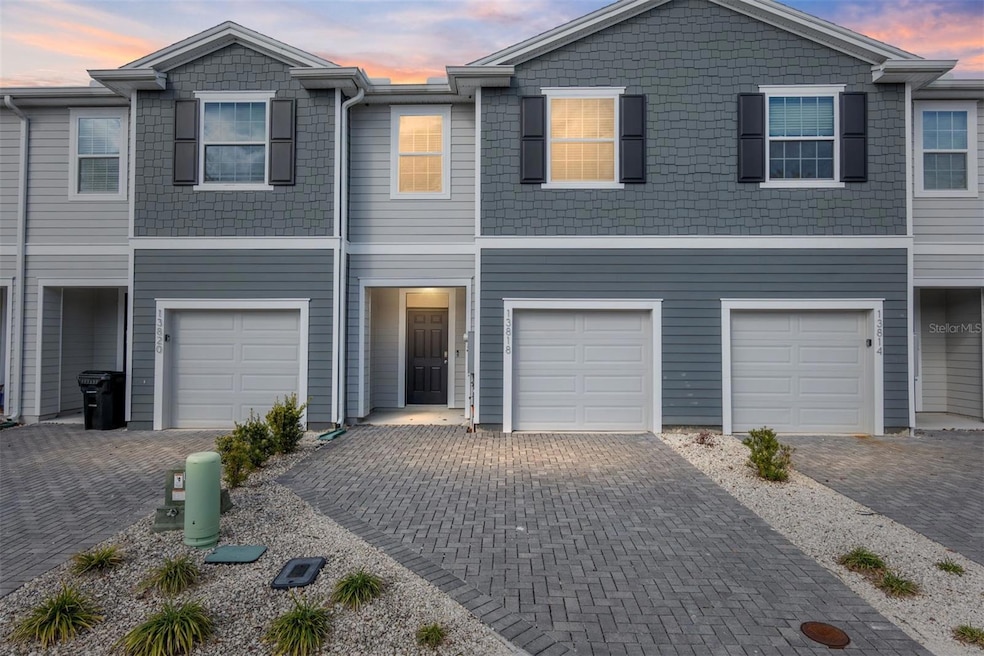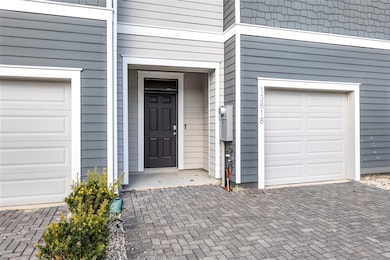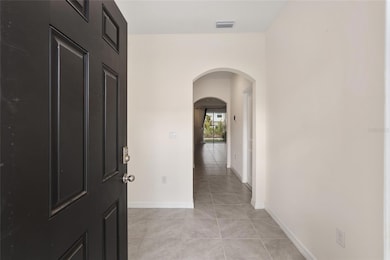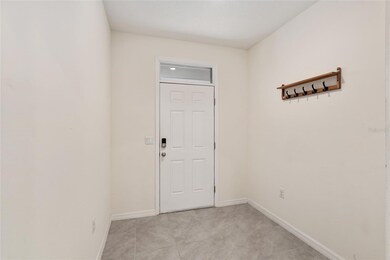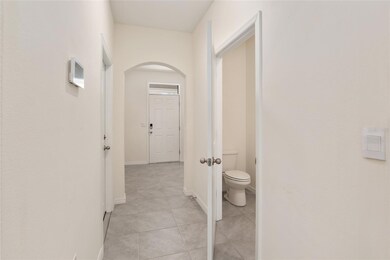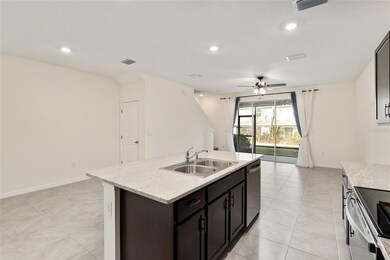13818 NW 9th Rd Newberry, FL 32669
Jonesville NeighborhoodEstimated payment $2,077/month
Highlights
- Open Floorplan
- Stone Countertops
- Front Porch
- F.W. Buchholz High School Rated A
- Walk-In Pantry
- 1 Car Attached Garage
About This Home
Welcome to 13818 NW 9th Road, in the desirable town of Newberry, where this beautifully designed two-story townhome offers a combination of modern style and everyday convenience. Boasting three bedrooms, 2.5 baths and a one-car garage, this home welcomes you with great curb appeal, featuring a paver brick driveway and landscaping that sets the tone for elegance within. Step inside to a thoughtfully designed foyer, ideal for a convenient drop zone, leading into an open-concept floor plan that seamlessly connects the living, dining and kitchen areas. The spacious living room is bathed in natural light, creating an inviting atmosphere for relaxation and entertainment. The chef's kitchen is a highlight, offering custom cabinetry, quartz countertops, stainless steel appliances, a walk-in pantry and a breakfast bar, ideal for casual dining or hosting guests. Downstairs, you'll also find a convenient half bath for guests and a storage closet. Make your way upstairs to discover the expansive owner's suite, featuring dual walk-in closets and an en-suite bath with a dual sink vanity, large well-lit mirror and a glass-framed walk-in shower, an ideal retreat to start and end your day. Two additional guest bedrooms share a full-size bath, while a linen closet and laundry closet add extra convenience to the second level. Additional features of this home include recessed lighting, smart home capabilities, and durable tile flooring in all common areas and baths. Step outside through the triple sliding glass door onto the screened-in back porch-an ideal spot for enjoying your morning coffee or unwinding in the fresh air. In the sought-after Tara Greens community, this home comes with low HOA fees that include full lawn maintenance and front-yard landscaping. Enjoy a prime location just minutes from shopping and dining at Tioga Town Center, Celebration Pointe and The Oaks Mall. Easy access to Interstate 75, Newberry Road and Archer Road ensures effortless commuting, while nearby UF Health, the University of Florida and Santa Fe College add to the areas appeal. With parks, trails and recreational options close by, this home is positioned for a lifestyle of comfort and convenience. Don't miss this opportunity and schedule your showing today!
Listing Agent
PREMIER SOTHEBY'S INTERNATIONAL REALTY Brokerage Phone: 352-509-6455 License #3357320 Listed on: 01/31/2025

Townhouse Details
Home Type
- Townhome
Est. Annual Taxes
- $4,709
Year Built
- Built in 2021
Lot Details
- 2,178 Sq Ft Lot
- South Facing Home
- Landscaped with Trees
HOA Fees
- $107 Monthly HOA Fees
Parking
- 1 Car Attached Garage
- Garage Door Opener
- Driveway
Home Design
- Bi-Level Home
- Slab Foundation
- Frame Construction
- Shingle Roof
- HardiePlank Type
Interior Spaces
- 1,690 Sq Ft Home
- Open Floorplan
- Ceiling Fan
- Blinds
- Sliding Doors
- Entrance Foyer
- Combination Dining and Living Room
Kitchen
- Eat-In Kitchen
- Breakfast Bar
- Walk-In Pantry
- Range
- Microwave
- Dishwasher
- Stone Countertops
Flooring
- Carpet
- Concrete
- Ceramic Tile
Bedrooms and Bathrooms
- 3 Bedrooms
- Primary Bedroom Upstairs
- En-Suite Bathroom
- Walk-In Closet
- Single Vanity
- Pedestal Sink
- Bathtub with Shower
- Shower Only
Laundry
- Laundry Room
- Dryer
- Washer
Home Security
Outdoor Features
- Screened Patio
- Rain Gutters
- Front Porch
Schools
- Meadowbrook Elementary School
- Fort Clarke Middle School
- F. W. Buchholz High School
Utilities
- Central Heating and Cooling System
- Heat Pump System
- Vented Exhaust Fan
- Thermostat
- Underground Utilities
- Electric Water Heater
- High Speed Internet
- Phone Available
- Cable TV Available
Listing and Financial Details
- Visit Down Payment Resource Website
- Tax Lot 65
- Assessor Parcel Number 04291-010-065
Community Details
Overview
- Association fees include ground maintenance
- Access Management Association, Phone Number (407) 480-4200
- Built by D R Horton
- Tara Greens Subdivision
- The community has rules related to deed restrictions, fencing
Pet Policy
- 3 Pets Allowed
Additional Features
- Community Mailbox
- Fire and Smoke Detector
Map
Home Values in the Area
Average Home Value in this Area
Tax History
| Year | Tax Paid | Tax Assessment Tax Assessment Total Assessment is a certain percentage of the fair market value that is determined by local assessors to be the total taxable value of land and additions on the property. | Land | Improvement |
|---|---|---|---|---|
| 2025 | $5,935 | $269,783 | $45,000 | $224,783 |
| 2024 | $4,603 | $245,666 | -- | -- |
| 2023 | $4,603 | $238,510 | $0 | $0 |
| 2022 | $4,449 | $231,563 | $40,000 | $191,563 |
| 2021 | $1,446 | $67,000 | $67,000 | $0 |
Property History
| Date | Event | Price | List to Sale | Price per Sq Ft | Prior Sale |
|---|---|---|---|---|---|
| 01/31/2025 01/31/25 | For Sale | $299,900 | +11.9% | $177 / Sq Ft | |
| 03/29/2022 03/29/22 | Off Market | $267,990 | -- | -- | |
| 12/28/2021 12/28/21 | Sold | $267,990 | 0.0% | $159 / Sq Ft | View Prior Sale |
| 10/08/2021 10/08/21 | Pending | -- | -- | -- | |
| 10/07/2021 10/07/21 | Price Changed | $267,990 | -0.7% | $159 / Sq Ft | |
| 09/30/2021 09/30/21 | Price Changed | $269,990 | -0.7% | $160 / Sq Ft | |
| 09/17/2021 09/17/21 | Price Changed | $271,990 | -1.1% | $161 / Sq Ft | |
| 09/09/2021 09/09/21 | Price Changed | $274,990 | -2.1% | $163 / Sq Ft | |
| 09/07/2021 09/07/21 | Price Changed | $280,990 | +0.4% | $167 / Sq Ft | |
| 09/02/2021 09/02/21 | Price Changed | $279,990 | -1.8% | $166 / Sq Ft | |
| 08/15/2021 08/15/21 | For Sale | $284,990 | -- | $169 / Sq Ft |
Purchase History
| Date | Type | Sale Price | Title Company |
|---|---|---|---|
| Special Warranty Deed | $267,990 | Dhi Title |
Mortgage History
| Date | Status | Loan Amount | Loan Type |
|---|---|---|---|
| Open | $227,792 | New Conventional |
Source: Stellar MLS
MLS Number: OM694152
APN: 04291-010-065
- 13747 NW 9th Rd
- 13664 NW 9th Rd
- 13505 NW 5th Ln
- 12540 NW 139th Dr
- 12488 NW 139th Dr
- 13661 NW 12th Place
- 24345 NW 12th Place
- 3189 NW 135th Way
- 1224 NW 143rd St
- 13200 W Newberry Rd Unit CC164
- 13200 W Newberry Rd Unit DD169
- 13200 W Newberry Rd Unit 194
- 13200 W Newberry Rd Unit W132
- 13200 W Newberry Rd Unit C13
- 13200 W Newberry Rd Unit V120
- 13200 W Newberry Rd Unit 80
- 13200 W Newberry Rd Unit 101
- 1529 NW 143rd St
- 1439 NW 136th Dr
- 939 NW 132nd Blvd
- 13701 NW 9th Ln
- 13514 NW 1st Ln
- 100 NW 146th Dr
- 120 NW 148th Terrace Unit 1007.1408253
- 120 NW 148th Terrace Unit 1122.1408259
- 120 NW 148th Terrace Unit 719.1408817
- 120 NW 148th Terrace Unit 806.1408811
- 120 NW 148th Terrace Unit 1002.1408246
- 120 NW 148th Terrace Unit 1023.1408251
- 120 NW 148th Terrace Unit 1015.1408247
- 120 NW 148th Terrace Unit 814.1408813
- 120 NW 148th Terrace Unit 1104.1410480
- 120 NW 148th Terrace Unit 1114.1408261
- 120 NW 148th Terrace Unit 504.1410482
- 120 NW 148th Terrace Unit 813.1410484
- 120 NW 148th Terrace Unit 501.1410481
- 120 NW 148th Terrace Unit 818.1408814
- 120 NW 148th Terrace Unit 1112.1408241
- 120 NW 148th Terrace Unit 808.1410483
- 120 NW 148th Terrace Unit 816.1410485
