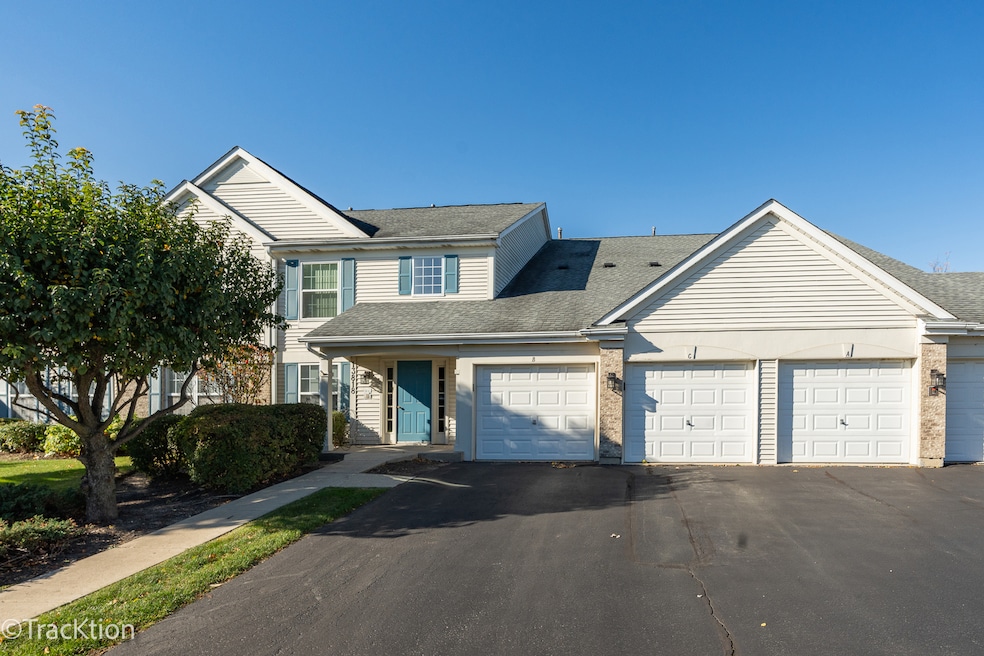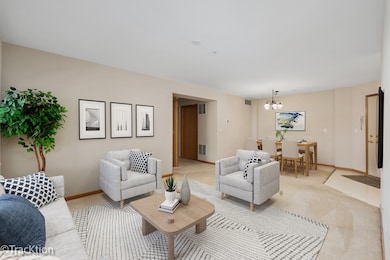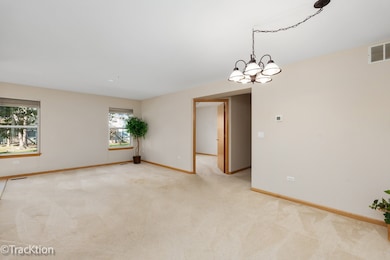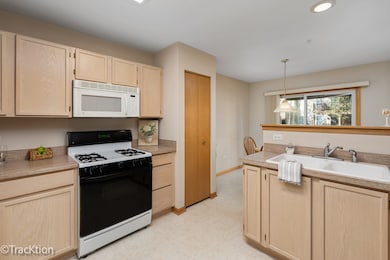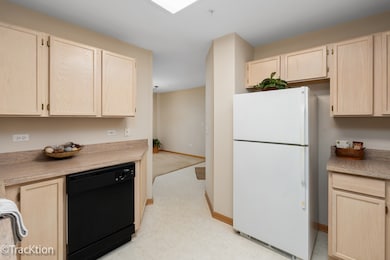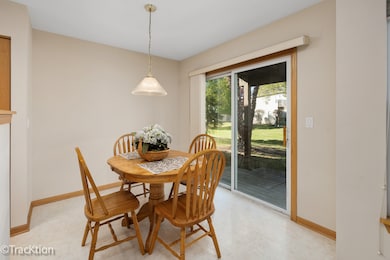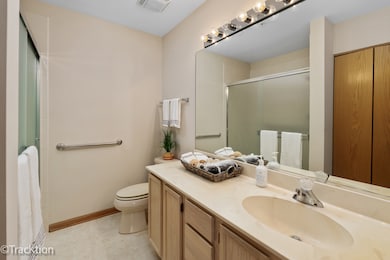13818 S Bristlecone Ln Unit D Plainfield, IL 60544
Carillon NeighborhoodEstimated payment $1,731/month
Highlights
- Golf Course Community
- Fitness Center
- Community Indoor Pool
- Jackson Creek Middle School Rated A
- Clubhouse
- Tennis Courts
About This Home
Welcome to the sought-after Carillon 55+ gated golf course community! Located near the Clubhouse, this beautiful RANCH style open-concept condo features immaculate light beige carpeting and all newly painted in today's neutrals making it truly move-in ready. Brand new central air. The home is thoughtfully designed with generous closet space including large walk-in closet in Master Bedroom, in-unit laundry, and an attached 1-car garage. Enjoy peaceful moments on your own patio, perfect for unwinding and relaxing. Embrace maintenance-free living in a vibrant, resort-style setting. offers an array of amenities, including a golf course, indoor and outdoor pools, a fitness center, tennis courts, and a secure gated entry and more!
Property Details
Home Type
- Condominium
Est. Annual Taxes
- $1,436
Year Built
- Built in 1999
HOA Fees
Parking
- 1 Car Garage
- Driveway
- Parking Included in Price
Home Design
- Villa
- Ranch Property
- Entry on the 1st floor
- Asphalt Roof
Interior Spaces
- 1,162 Sq Ft Home
- 1-Story Property
- Ceiling Fan
- Family Room
- Combination Dining and Living Room
- Breakfast Room
- Carpet
- Intercom
Kitchen
- Range
- Dishwasher
Bedrooms and Bathrooms
- 2 Bedrooms
- 2 Potential Bedrooms
- Walk-In Closet
- Bathroom on Main Level
- 2 Full Bathrooms
Laundry
- Laundry Room
- Dryer
- Washer
Accessible Home Design
- Accessibility Features
- Doors are 32 inches wide or more
- No Interior Steps
- Level Entry For Accessibility
Outdoor Features
- Patio
Utilities
- Forced Air Heating and Cooling System
- Heating System Uses Natural Gas
Listing and Financial Details
- Senior Tax Exemptions
- Homeowner Tax Exemptions
- Senior Freeze Tax Exemptions
Community Details
Overview
- Association fees include insurance, security, clubhouse, exercise facilities, pool, exterior maintenance, lawn care, scavenger, snow removal
- 4 Units
- Michelle Courtney Association, Phone Number (630) 360-2635
- Carillon Subdivision, Fountainbleu Floorplan
- Property managed by Bedford
Amenities
- Restaurant
- Clubhouse
Recreation
- Golf Course Community
- Tennis Courts
- Fitness Center
- Community Indoor Pool
Pet Policy
- Pets up to 40 lbs
- Limit on the number of pets
- Pet Size Limit
- Dogs and Cats Allowed
Security
- Resident Manager or Management On Site
- Carbon Monoxide Detectors
Map
Home Values in the Area
Average Home Value in this Area
Tax History
| Year | Tax Paid | Tax Assessment Tax Assessment Total Assessment is a certain percentage of the fair market value that is determined by local assessors to be the total taxable value of land and additions on the property. | Land | Improvement |
|---|---|---|---|---|
| 2024 | $1,436 | $62,792 | $14,236 | $48,556 |
| 2023 | $1,436 | $56,371 | $12,780 | $43,591 |
| 2022 | $2,035 | $52,583 | $11,921 | $40,662 |
| 2021 | $2,076 | $49,416 | $11,203 | $38,213 |
| 2020 | $2,126 | $47,791 | $10,835 | $36,956 |
| 2019 | $2,104 | $45,299 | $10,270 | $35,029 |
| 2018 | $2,134 | $42,292 | $9,588 | $32,704 |
| 2017 | $2,139 | $39,924 | $9,051 | $30,873 |
| 2016 | $2,172 | $36,470 | $8,269 | $28,201 |
| 2015 | $2,483 | $32,431 | $7,353 | $25,078 |
| 2014 | $2,483 | $31,487 | $7,139 | $24,348 |
| 2013 | $2,483 | $34,225 | $7,760 | $26,465 |
Property History
| Date | Event | Price | List to Sale | Price per Sq Ft |
|---|---|---|---|---|
| 11/11/2025 11/11/25 | Pending | -- | -- | -- |
| 10/25/2025 10/25/25 | For Sale | $228,900 | -- | $197 / Sq Ft |
Purchase History
| Date | Type | Sale Price | Title Company |
|---|---|---|---|
| Interfamily Deed Transfer | -- | None Available | |
| Warranty Deed | $144,500 | Chicago Title Insurance Co |
Mortgage History
| Date | Status | Loan Amount | Loan Type |
|---|---|---|---|
| Open | $75,000 | Purchase Money Mortgage |
Source: Midwest Real Estate Data (MRED)
MLS Number: 12484080
APN: 11-04-06-182-023-1007
- 13841 S Bristlecone Dr Unit A
- 21230 W Walnut Dr Unit D
- 13865 S Balsam Ln Unit D
- 24041 W Walnut Dr
- 13848 S Balsam Ln Unit A
- 21056 W Aspen Ln
- 13705 S Redbud Dr
- 21024 W Walnut Dr
- 21334 Edison Ln
- 20941 W Ardmore Cir Unit 1
- 13954 S Tamarack Dr
- 13804 S Ironwood Dr
- 21600 W Larch Dr
- 21649 W Larch Dr
- 13810 S Magnolia Dr
- 21316 W Redwood Dr
- 21289 Silktree Cir
- 14037 S Tamarack Dr
- 21144 Buckeye Ct
- 21506 Franklin Cir
