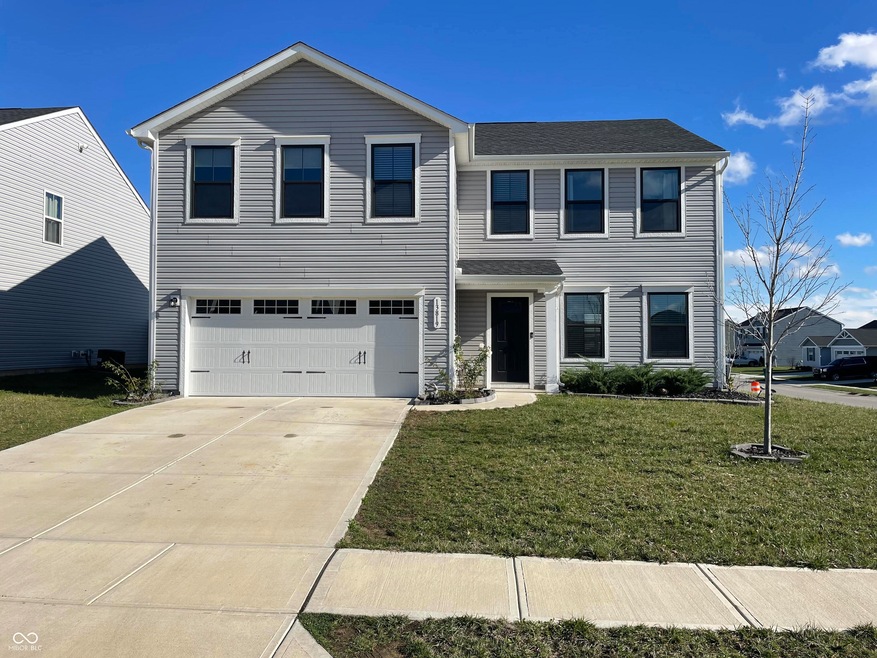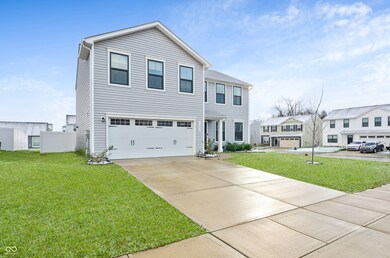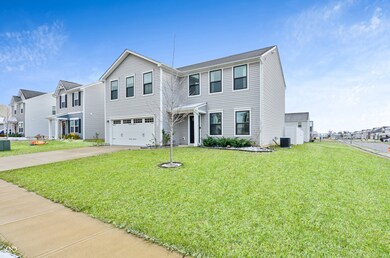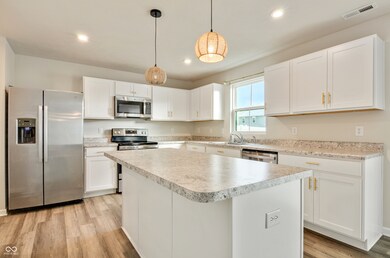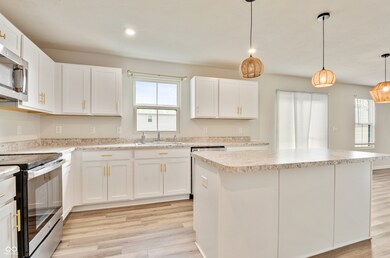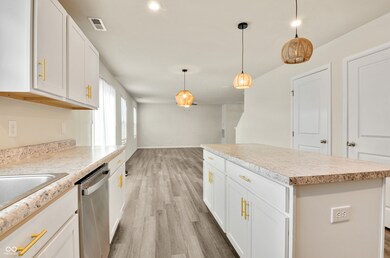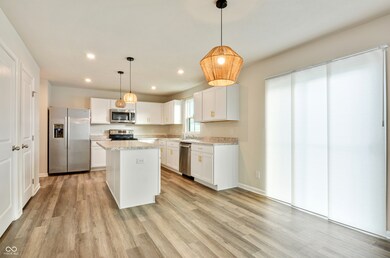
Highlights
- Craftsman Architecture
- 2 Car Attached Garage
- Walk-In Closet
- Corner Lot
- Woodwork
- Kitchen Island
About This Home
As of January 2025Welcome to your dream home in the highly sought-after Enclave of Heartland Crossing! This beautiful residence offers the perfect blend of style, comfort, and functionality. Step into the inviting foyer, where you'll be greeted by a spacious living room bathed in abundant natural light, creating a warm and welcoming atmosphere. The modern kitchen is a chef's delight, featuring premium stainless steel appliances and plenty of counter space to make meal preparation effortless and enjoyable. The luxurious master suite is a true retreat, boasting not one but two walk-in closets, along with a spa-like bathroom equipped with double vanities and a sleek glass-enclosed shower. Each of the generously sized bedrooms offers plenty of room for rest and relaxation, ensuring everyone has their own private haven. Outside, the fully fenced backyard provides a serene and secure space for entertaining, gardening, or simply unwinding in total privacy. A spacious 2-car garage completes this exceptional property. Don't miss your chance to call this stunning home yours-schedule a showing today and experience the lifestyle you've been dreaming of!
Last Agent to Sell the Property
Highgarden Real Estate Brokerage Email: gmayo@highgarden.com License #RB16001045 Listed on: 11/22/2024

Last Buyer's Agent
Melissa Cameron
The Stewart Home Group
Home Details
Home Type
- Single Family
Est. Annual Taxes
- $1,306
Year Built
- Built in 2021 | Remodeled
Lot Details
- 9,453 Sq Ft Lot
- Corner Lot
HOA Fees
- $30 Monthly HOA Fees
Parking
- 2 Car Attached Garage
Home Design
- Craftsman Architecture
- Traditional Architecture
- Slab Foundation
- Vinyl Siding
Interior Spaces
- 2-Story Property
- Woodwork
- Vinyl Clad Windows
- Window Screens
- Attic Access Panel
Kitchen
- Electric Oven
- Recirculated Exhaust Fan
- Microwave
- Dishwasher
- Kitchen Island
- Disposal
Flooring
- Carpet
- Vinyl Plank
- Vinyl
Bedrooms and Bathrooms
- 5 Bedrooms
- Walk-In Closet
Laundry
- Dryer
- Washer
Location
- Suburban Location
Schools
- Paul Hadley Middle School
- Mooresville High School
Utilities
- Forced Air Heating System
- Heating System Uses Gas
- Programmable Thermostat
- Electric Water Heater
Community Details
- The Enclave Subdivision
Listing and Financial Details
- Tax Lot 63
- Assessor Parcel Number 550227230047000015
- Seller Concessions Offered
Ownership History
Purchase Details
Home Financials for this Owner
Home Financials are based on the most recent Mortgage that was taken out on this home.Similar Homes in the area
Home Values in the Area
Average Home Value in this Area
Purchase History
| Date | Type | Sale Price | Title Company |
|---|---|---|---|
| Deed | $315,000 | Chicago Title Company Llc |
Property History
| Date | Event | Price | Change | Sq Ft Price |
|---|---|---|---|---|
| 01/31/2025 01/31/25 | Sold | $312,000 | -1.0% | $142 / Sq Ft |
| 01/16/2025 01/16/25 | Pending | -- | -- | -- |
| 12/17/2024 12/17/24 | Price Changed | $315,000 | -1.6% | $143 / Sq Ft |
| 12/09/2024 12/09/24 | For Sale | $320,000 | 0.0% | $145 / Sq Ft |
| 12/04/2024 12/04/24 | Pending | -- | -- | -- |
| 11/22/2024 11/22/24 | For Sale | $320,000 | +1.6% | $145 / Sq Ft |
| 05/17/2024 05/17/24 | Sold | $315,000 | -7.4% | $143 / Sq Ft |
| 04/23/2024 04/23/24 | Pending | -- | -- | -- |
| 04/12/2024 04/12/24 | Price Changed | $340,000 | -1.4% | $154 / Sq Ft |
| 03/25/2024 03/25/24 | Price Changed | $345,000 | -1.4% | $157 / Sq Ft |
| 02/06/2024 02/06/24 | For Sale | $350,000 | -- | $159 / Sq Ft |
Tax History Compared to Growth
Tax History
| Year | Tax Paid | Tax Assessment Tax Assessment Total Assessment is a certain percentage of the fair market value that is determined by local assessors to be the total taxable value of land and additions on the property. | Land | Improvement |
|---|---|---|---|---|
| 2024 | $1,450 | $281,100 | $60,400 | $220,700 |
| 2023 | $1,307 | $278,500 | $55,800 | $222,700 |
| 2022 | $1,190 | $242,500 | $52,000 | $190,500 |
Agents Affiliated with this Home
-

Seller's Agent in 2025
Gregory Mayo
Highgarden Real Estate
(317) 370-2847
5 in this area
61 Total Sales
-
M
Buyer's Agent in 2025
Melissa Cameron
The Stewart Home Group
-

Seller's Agent in 2024
Roxane Acup
Acup Team, LLC
(317) 270-7251
3 in this area
188 Total Sales
-

Buyer's Agent in 2024
Ema Boykova
M & E Realty Group
(317) 531-4022
1 in this area
184 Total Sales
Map
Source: MIBOR Broker Listing Cooperative®
MLS Number: 22012405
APN: 55-02-27-230-047.000-015
- 7171 E Rising Sun Cir S
- 13844 N Cardonia Dr
- 7111 E Rising Sun Cir N
- 7111 E Rising Sun Circle St Unit 36898993
- 7549 Big Bend Blvd
- 7051 E Bean Blossom Dr
- 7533 Big Bend Blvd
- 7525 Big Bend Blvd
- 7517 Big Bend Blvd
- 7509 Big Bend Blvd
- 7445 Big Bend Blvd
- Stamford Plan at Parks at Decatur
- Bellamy Plan at Parks at Decatur
- Freeport Plan at Parks at Decatur
- Holcombe Plan at Parks at Decatur
- Chatham Plan at Parks at Decatur
- Bristol Plan at Parks at Decatur
- Henley Plan at Parks at Decatur
- 7439 Big Bend Blvd
- 7628 Big Bend Blvd
