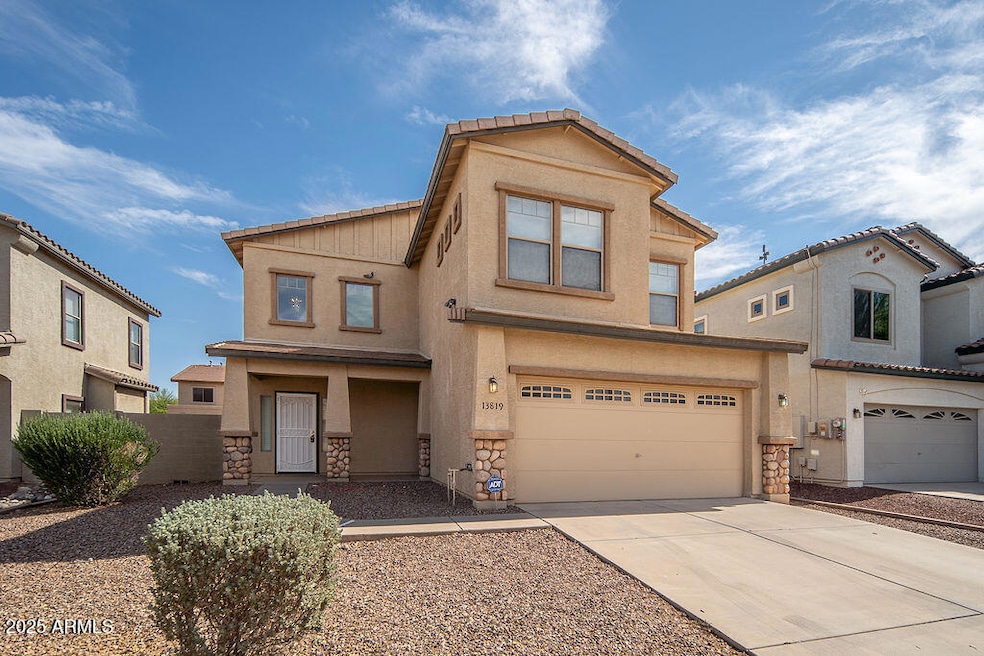13819 W Mauna Loa Ln Surprise, AZ 85379
Highlights
- Spanish Architecture
- Double Pane Windows
- Recessed Lighting
- Covered Patio or Porch
- Double Vanity
- Tile Flooring
About This Home
Welcome to this beautifully updated home featuring three spacious bedrooms and a large loft, offering plenty of space for both relaxation and entertainment. Brand new interior paint throughout, the open great room concept provides a seamless flow throughout the main living areas, enhanced by a combination of tile and carpet flooring for comfort and style. The kitchen is a chef's delight, boasting brand new stainless steel appliances, elegant maple cabinets, and recessed lighting that adds a modern touch. Every room in the home is equipped with ceiling fans, ensuring comfort year-round. The primary bedroom is a true retreat with a generous walk-in closet and a luxurious en-suite bathroom that includes a walk-in shower. Thoughtful upgrades such as new blinds on all windows add a fresh, polished feel throughout the home. Step outside to enjoy the extended covered patio, perfect for outdoor dining or lounging. The property's desirable north/south exposure provides ideal lighting and energy efficiency. This home offers a perfect blend of functionality, comfort, and contemporary finishesready for you to move in and make it your own.
Home Details
Home Type
- Single Family
Est. Annual Taxes
- $1,450
Year Built
- Built in 2005
Lot Details
- 5,750 Sq Ft Lot
- Desert faces the front and back of the property
- Block Wall Fence
Parking
- 2 Car Garage
Home Design
- Spanish Architecture
- Wood Frame Construction
- Tile Roof
- Stucco
Interior Spaces
- 2,102 Sq Ft Home
- 2-Story Property
- Recessed Lighting
- Double Pane Windows
Kitchen
- Built-In Microwave
- Laminate Countertops
Flooring
- Carpet
- Tile
Bedrooms and Bathrooms
- 3 Bedrooms
- Primary Bathroom is a Full Bathroom
- 2.5 Bathrooms
- Double Vanity
Laundry
- Dryer
- Washer
Outdoor Features
- Covered Patio or Porch
Schools
- West Point Elementary School
- Dysart High School
Utilities
- Central Air
- Heating System Uses Natural Gas
Listing and Financial Details
- Property Available on 8/11/25
- $55 Move-In Fee
- 12-Month Minimum Lease Term
- $55 Application Fee
- Tax Lot 174
- Assessor Parcel Number 501-15-757
Community Details
Overview
- Property has a Home Owners Association
- Litchfield Manorr Association
- Litchfield Manor Subdivision
Recreation
- Bike Trail
Map
Source: Arizona Regional Multiple Listing Service (ARMLS)
MLS Number: 6904498
APN: 501-15-757
- 13848 W Lisbon Ln
- 14667 N 138th Ave
- 15188 N 137th Ln
- 13973 W Maui Ln
- 14400 N 136th Ln
- 14320 N 136th Ln
- 13450 W Maui Ln
- 13405 W Lisbon Ln
- 14175 W Mandalay Ln
- 14221 W Mauna Loa Ln
- 13375 W Lisbon Ln
- 13630 W Redfield Rd
- 13457 W Watson Ln Unit 5
- 15240 N 142nd Ave Unit 1110
- 15240 N 142nd Ave Unit 2120
- 15240 N 142nd Ave Unit 2171
- 15240 N 142nd Ave Unit 2102
- 15240 N 142nd Ave Unit 2111
- 14248 W St Moritz Ln
- 15701 N Bonow Dr
- 13755 W Mauna Loa Ln
- 13921 W Port Royale Ln
- 13927 W Port Royale Ln
- 13959 W Country Gables Dr
- 13986 W Maui Ln
- 14039 W Country Gables Dr
- 13546 W Port Royale Ln
- 15267 N 140th Dr
- 15164 N 140th Dr
- 14118 W Country Gables Dr
- 14141 W Country Gables Dr
- 14182 W Country Gables Dr
- 14907 N 134th Cir
- 13797 W Redfield Rd
- 13576 W Desert Ln
- 14241 W Port Royale Ln
- 13314 W Mauna Loa Ln
- 13679 W Tara Ln
- 15240 N 142nd Ave Unit 1133
- 15240 N 142nd Ave Unit 2108







