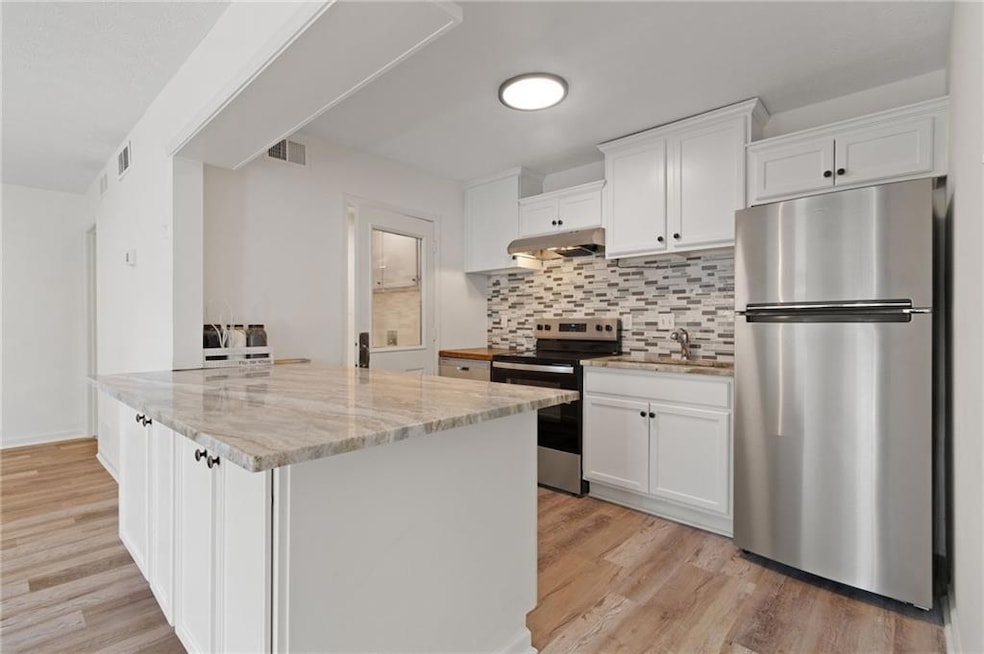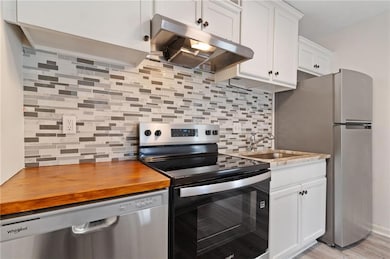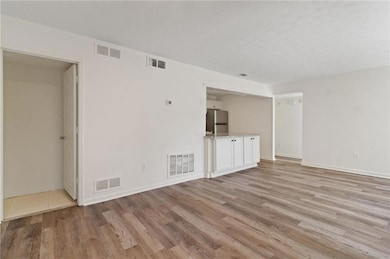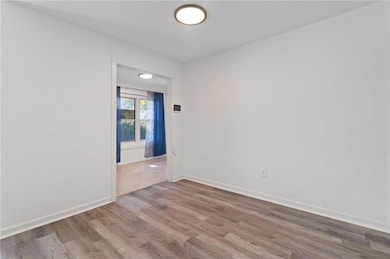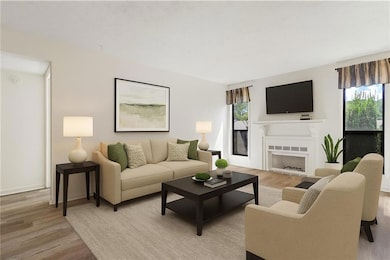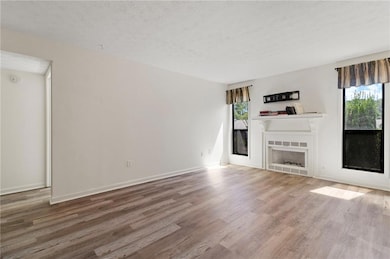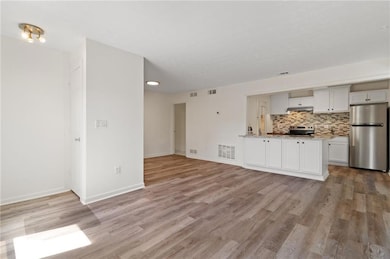1382 Branch Dr Tucker, GA 30084
Pittsburg NeighborhoodEstimated payment $1,511/month
Highlights
- Open-Concept Dining Room
- Two Primary Bedrooms
- Clubhouse
- McClure Health Science High School Rated A-
- View of Trees or Woods
- Oversized primary bedroom
About This Home
Why rent when you can own for less? Start building your own equity instead of paying someone else’s mortgage. With down payment assistance programs available (yes, possible free money!), this move-in-ready home is a smart—and stylish—next step. Welcome to The Springs, where this renovated 2-bed, 2-bath ground-floor condo combines modern updates with easy, low-maintenance living.
Step inside to find: A flexible front room perfect for an office, playroom, or reading nook, An open-concept living space with a cozy fireplace and spacious dining area, a fully renovated kitchen with soft-close cabinets, stainless steel appliances, sleek counters, and a large island-style breakfast bar that keeps everyone connected
The split-bedroom layout makes life simple—whether you’re hosting guests, need a roommate setup, or want a dedicated office. Each bedroom has its own ensuite bath, generous walk-in closet, and thoughtful details (including a shiplap accent wall in one). Recent upgrades include luxury vinyl flooring, fresh paint, a newer water heater, and renovated kitchen and baths. Community perks: Easy parking just outside your door, Clubhouse, pool, and tennis courts. Pet-friendly walking paths with benches and cleanup stations. Lawn care, exterior maintenance, pest control, and trash service included. Location highlights: Nestled in a quiet, established community, yet only minutes from shopping, dining, major highways, and top schools. It’s the perfect blend of convenience and peace of mind. If you’re ready to stop renting and start owning in a location where pride of ownership shows, this condo is ready to welcome you home.
Property Details
Home Type
- Condominium
Est. Annual Taxes
- $2,346
Year Built
- Built in 1983
Lot Details
- Property fronts a county road
- 1 Common Wall
HOA Fees
- $266 Monthly HOA Fees
Property Views
- Woods
- Neighborhood
Home Design
- Traditional Architecture
- Slab Foundation
- Composition Roof
- Stucco
Interior Spaces
- 1,170 Sq Ft Home
- 1-Story Property
- Crown Molding
- Ceiling Fan
- Factory Built Fireplace
- Garden Windows
- Entrance Foyer
- Family Room with Fireplace
- Living Room
- Open-Concept Dining Room
- Home Office
- Computer Room
Kitchen
- Open to Family Room
- Breakfast Bar
- Walk-In Pantry
- Double Oven
- Electric Oven
- Electric Cooktop
- Kitchen Island
- Solid Surface Countertops
- White Kitchen Cabinets
- Disposal
Flooring
- Carpet
- Tile
- Luxury Vinyl Tile
Bedrooms and Bathrooms
- Oversized primary bedroom
- 2 Main Level Bedrooms
- Double Master Bedroom
- Walk-In Closet
- 2 Full Bathrooms
- Dual Vanity Sinks in Primary Bathroom
Laundry
- Laundry Room
- Laundry on main level
- Laundry in Kitchen
Home Security
Parking
- 2 Parking Spaces
- Assigned Parking
Accessible Home Design
- Accessible Bedroom
- Accessible Common Area
- Accessible Closets
- Accessible Entrance
Outdoor Features
- Exterior Lighting
- Breezeway
Schools
- Nesbit Elementary School
- Lilburn Middle School
- Meadowcreek High School
Utilities
- Central Heating and Cooling System
- Heating System Uses Natural Gas
- 110 Volts
- High Speed Internet
- Phone Available
- Cable TV Available
Listing and Financial Details
- Assessor Parcel Number R6192E023
Community Details
Overview
- $532 Initiation Fee
- 144 Units
- The Springs Subdivision
- FHA/VA Approved Complex
- Rental Restrictions
Recreation
- Tennis Courts
- Community Pool
Additional Features
- Clubhouse
- Fire and Smoke Detector
Map
Home Values in the Area
Average Home Value in this Area
Tax History
| Year | Tax Paid | Tax Assessment Tax Assessment Total Assessment is a certain percentage of the fair market value that is determined by local assessors to be the total taxable value of land and additions on the property. | Land | Improvement |
|---|---|---|---|---|
| 2024 | $2,346 | $73,600 | $14,000 | $59,600 |
| 2023 | $2,346 | $69,160 | $15,200 | $53,960 |
| 2022 | $37 | $38,000 | $5,200 | $32,800 |
| 2021 | $37 | $38,000 | $5,200 | $32,800 |
| 2020 | $37 | $40,400 | $5,200 | $35,200 |
| 2019 | $1,004 | $37,320 | $5,200 | $32,120 |
| 2018 | $764 | $26,720 | $5,200 | $21,520 |
| 2016 | $492 | $18,880 | $4,000 | $14,880 |
| 2015 | $463 | $17,920 | $4,000 | $13,920 |
| 2014 | $465 | $17,920 | $4,000 | $13,920 |
Property History
| Date | Event | Price | List to Sale | Price per Sq Ft | Prior Sale |
|---|---|---|---|---|---|
| 09/11/2025 09/11/25 | For Sale | $199,000 | +8.2% | $170 / Sq Ft | |
| 03/09/2023 03/09/23 | Sold | $184,000 | -5.6% | $157 / Sq Ft | View Prior Sale |
| 02/10/2023 02/10/23 | Pending | -- | -- | -- | |
| 02/03/2023 02/03/23 | For Sale | $195,000 | 0.0% | $167 / Sq Ft | |
| 02/01/2023 02/01/23 | Pending | -- | -- | -- | |
| 12/31/2022 12/31/22 | Price Changed | $195,000 | +4.3% | $167 / Sq Ft | |
| 11/29/2022 11/29/22 | Price Changed | $187,000 | -4.1% | $160 / Sq Ft | |
| 11/04/2022 11/04/22 | For Sale | $195,000 | 0.0% | $167 / Sq Ft | |
| 11/01/2022 11/01/22 | Pending | -- | -- | -- | |
| 10/19/2022 10/19/22 | Price Changed | $195,000 | -2.5% | $167 / Sq Ft | |
| 10/13/2022 10/13/22 | Price Changed | $200,000 | -4.8% | $171 / Sq Ft | |
| 10/06/2022 10/06/22 | For Sale | $210,000 | -- | $179 / Sq Ft |
Purchase History
| Date | Type | Sale Price | Title Company |
|---|---|---|---|
| Warranty Deed | $142,000 | -- | |
| Warranty Deed | $184,000 | -- | |
| Deed | $53,100 | -- | |
| Deed | -- | -- | |
| Foreclosure Deed | $58,444 | -- | |
| Quit Claim Deed | -- | -- | |
| Deed | $35,000 | -- |
Mortgage History
| Date | Status | Loan Amount | Loan Type |
|---|---|---|---|
| Previous Owner | $180,667 | FHA | |
| Previous Owner | $53,100 | New Conventional | |
| Previous Owner | $65,700 | New Conventional | |
| Closed | $0 | No Value Available |
Source: First Multiple Listing Service (FMLS)
MLS Number: 7647313
APN: 6-192E-023
- 1312 Branch Dr
- 1302 Branch Dr
- 6734 Graves Mill Dr
- 6622 Wellington Square
- 6606 Wellington Square
- 3321 S Norcross Tucker Rd
- 6615 Wellington Square
- 6001 Kingsbridge Rd Unit 3
- 6691 Colchester Place NW
- 6711 Colchester Place
- 6715 Colchester Place
- 3828 Woodridge Way
- 6630 Witherington Ct Unit 601
- 6636 Witherington Ct NW
- 6636 Witherington Ct
- 5081 Woodridge Way
- 3999 Bayside Cir
- 6658 Witherington Ct NW
- 1362 Tucker Woods Dr NW
- 6259 S Norcross Tucker Rd
- 1535 Lancashire Place
- 1355 Graves Rd
- 6168 S Norcross Tucker Rd
- 6280 S Norcross Tucker Rd
- 3600 Park Colony Dr
- 3343 Spring Meadow Ct
- 6668 E Windsor Ln
- 1534 Spender Dr
- 6636 Witherington Ct NW
- 6706 Witherington Ct
- 3991 Bayside Cir
- 6387 E Windsor Ln
- 1119 Pointer Ridge
- 4175 Spring Valley Cir
- 212 Bentley Place Unit 212BentleyPlace
- 3357 Spring Harbour Dr Unit D
- 3515 Pleasantdale Rd
- 6413 Wedgewood Trace
