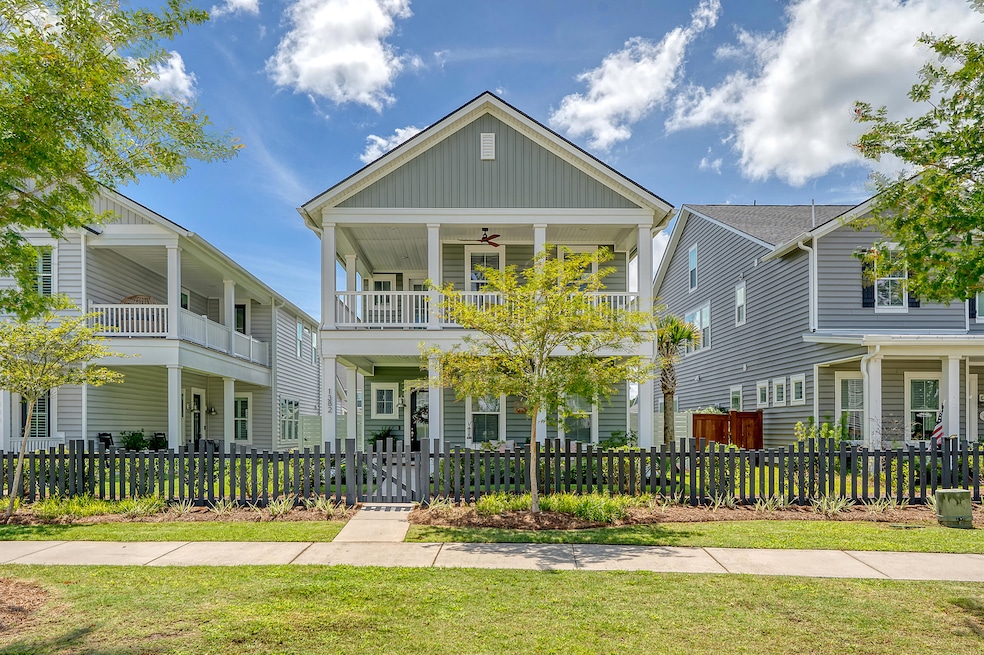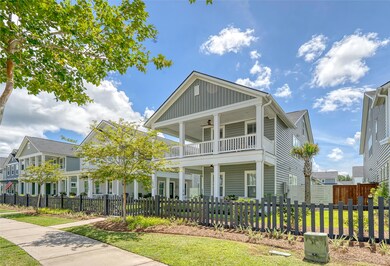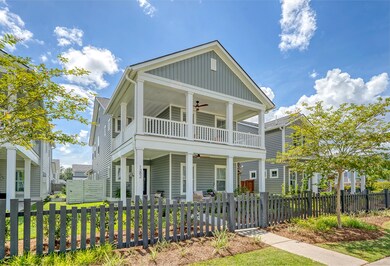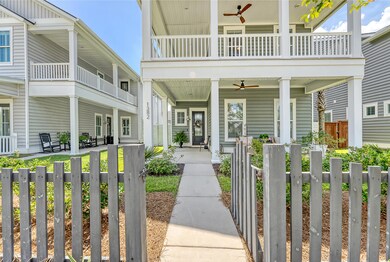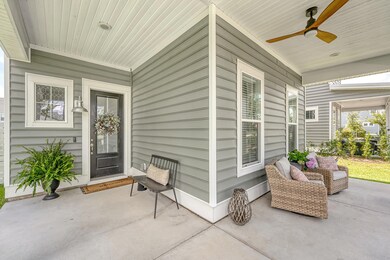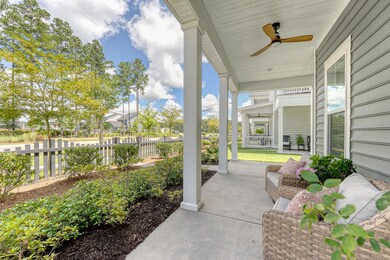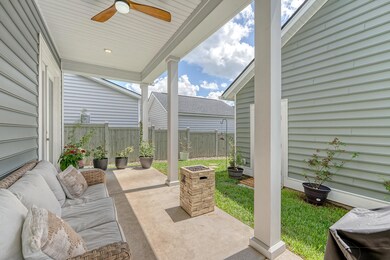1382 Clay Field Trail Summerville, SC 29485
Summers Corner NeighborhoodHighlights
- Fitness Center
- Clubhouse
- Loft
- Ashley Ridge High School Rated A-
- Charleston Architecture
- High Ceiling
About This Home
RARE 3-Story Charleston-Style Row Home with First-Floor Primary Suite, Double Porches, and Top-Rated Schools in Award-Winning Summers Corner!Step into timeless Southern charm in this beautifully upgraded 5-bedroom, 3.5-bath Charleston Row home, ideally situated in the heart of Summers Corner--one of Dorchester District 2's most desirable communities. This spacious three-story residence offers flexible living and thoughtful design, beginning with a coveted first-floor primary suite featuring a luxurious soaking tub, generous walk-in closet, and spa-inspired rain shower.All CREC PM residents are enrolled in the Resident Benefits Package (RBP) for $54.95/month, which includes liability insurance, HVAC air filter delivery (for applicable properties), move-in concierge service, on-demand pest control, and more! More details upon application.
Listing Agent
Mckenna Mcconnell
CREC Property Management License #145070 Listed on: 11/14/2025
Home Details
Home Type
- Single Family
Est. Annual Taxes
- $1,011
Year Built
- Built in 2021
Lot Details
- Wood Fence
Parking
- 2 Car Garage
- Garage Door Opener
Home Design
- Charleston Architecture
Interior Spaces
- 2,503 Sq Ft Home
- 3-Story Property
- Smooth Ceilings
- High Ceiling
- Ceiling Fan
- Gas Log Fireplace
- Window Treatments
- Family Room with Fireplace
- Loft
Kitchen
- Eat-In Kitchen
- Gas Range
- Microwave
- Dishwasher
Flooring
- Carpet
- Luxury Vinyl Plank Tile
Bedrooms and Bathrooms
- 5 Bedrooms
- Walk-In Closet
- In-Law or Guest Suite
- Soaking Tub
Laundry
- Laundry Room
- Washer and Electric Dryer Hookup
Outdoor Features
- Balcony
- Covered Patio or Porch
- Rain Gutters
Schools
- Sand Hill Elementary School
- East Edisto Middle School
- Ashley Ridge High School
Utilities
- Central Air
- Heating System Uses Natural Gas
Listing and Financial Details
- Property Available on 11/14/25
Community Details
Overview
- Club Membership Available
- Summers Corner Subdivision
Amenities
- Clubhouse
Recreation
- Fitness Center
- Community Pool
- Park
- Dog Park
- Trails
Pet Policy
- Pets Allowed
Map
Source: CHS Regional MLS
MLS Number: 25030476
APN: 168-02-04-011
- 1445 Clay Field Trail
- 205 Country Gate Ln
- 356 Garden Lily Ln
- 1332 Clay Field Trail
- 67 Arrowwood Way
- 117 Oyster Tide Ave
- 226 Garden Lily Ln
- 146 Wood Sage Run
- 106 River Wind Way
- 974 Arrowwood Way
- 173 Paddle Boat Way
- 125 River Wind Way
- 137 River Wind Way
- 116 Post Mill Dr
- 110 Rail Rust Way
- 114 Rail Rust Way
- 108 Rail Rust Way
- 106 Lefton Landing
- 112 Slipper Shell St
- 220 Threaded Fern St
- 146 Wood Sage Run
- 142 Maritime Way
- 120 Lefton Landing
- 130 Paddle Boat Way
- 894 Clay Field Trail
- 223 Gnarly Oak Ln
- 148 Golfview Ln
- 228 Silverwood Ln
- 1011 Swamp Harrier Ave
- 234 Swan Dr
- 109 Swan Dr
- 1001 Linger Longer Dr
- 1005 Sonoran Cir
- 10825 Dorchester Rd
- 9000 Palm Passage Loop
- 107 Goose Rd
- 177 Cherry Grove Dr
- 129 Whaler Rd
- 482 Oak View Way
- 225 Red Bluff St
