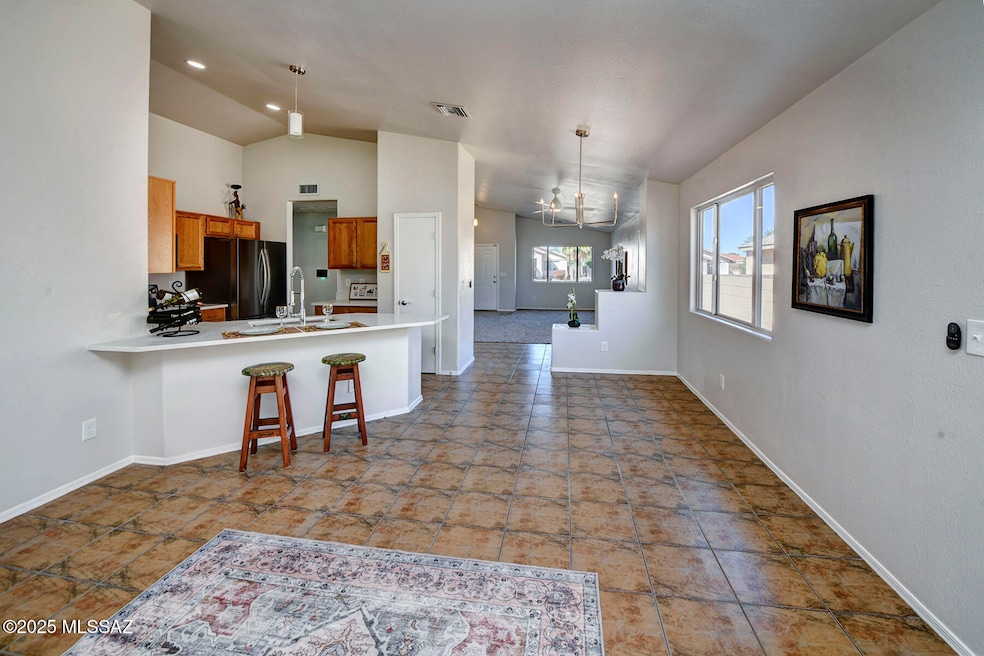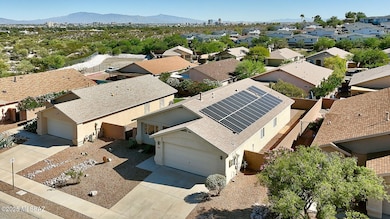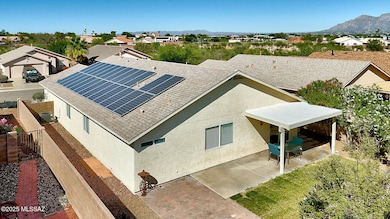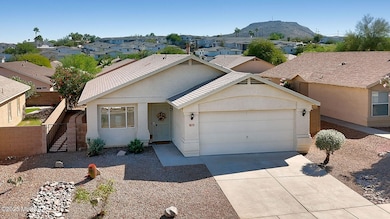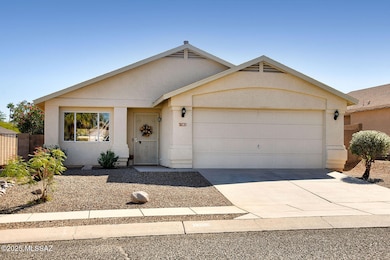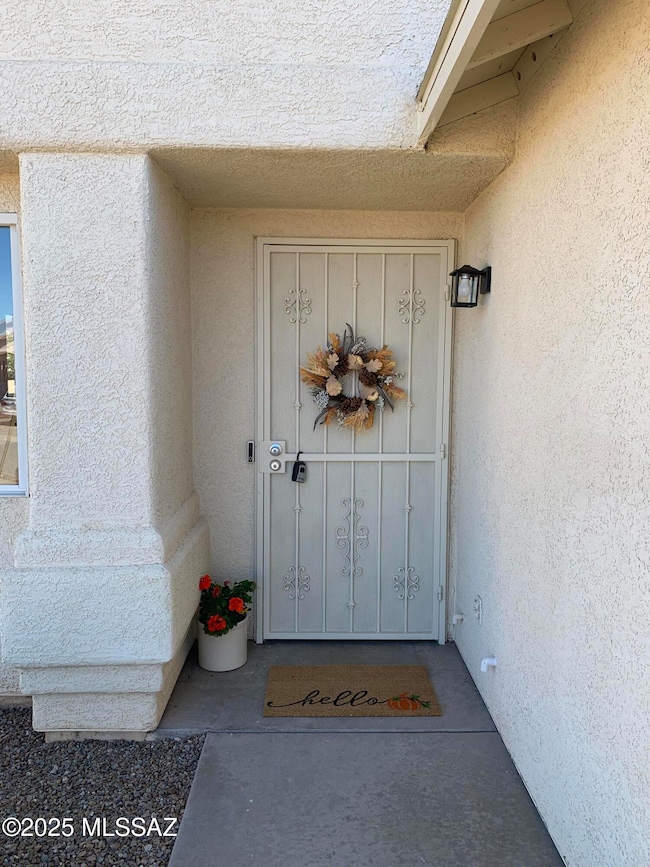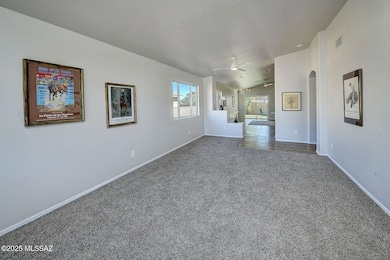1382 N Thunder Ridge Dr Tucson, AZ 85745
Ward 1 NeighborhoodEstimated payment $1,994/month
Highlights
- Solar Power System
- Contemporary Architecture
- High Ceiling
- Mountain View
- Soaking Tub and Shower Combination in Primary Bathroom
- Quartz Countertops
About This Home
FEELS LIKE A NEW HOUSE! UPDATED & UPGRADED, LIGHT, BRIGHT & CHEERFUL 3 BR/ 2 BA, ALMOST 1500 SQ FT CONTEMPORARY HOME IN A SWEET NEIGHBORHOOD CLOSE TO 1-10, DOWNTOWN & U OF A! THIS SPECIAL HOME BOASTS A TWO CAR GARAGE, SOLAR SYSTEM, HIGH CEILINGS, DUAL PANE WINDOWS, FRESH PAINT THROUGHOUT, NEW CARPET, REMODELED OPEN CONCEPT KITCHEN W/BREAKFAST BAR, QUARTZ COUNTERTOPS & BRAND-NEW STAINLESS-STEEL APPLIANCES, TOP OF THE LINE CEILING FANS IN ALL ROOMS, NEW LIGHTING & PLUMBING FIXTURES, WALK-IN CLOSET & DOUBLE SINKS IN OWNER'S SUITE, USEFUL SIDE YARD WITH STEPPING STONES PLUS A LOVELY BACK YARD W/ GRASSY AREA, PAVERS & SHADY COVERED PATIO. HOME SITS ON AN ELEVATED LOT AT END OF A QUIET STREET & IS ABSOLUTELY MOVE-IN READY!
Listing Agent
Alison Hurd
Hurd Homes Listed on: 11/01/2025
Home Details
Home Type
- Single Family
Est. Annual Taxes
- $2,206
Year Built
- Built in 1997
Lot Details
- 5,184 Sq Ft Lot
- Lot Dimensions are 51' x 104' x 48' x 105'
- West Facing Home
- East or West Exposure
- Block Wall Fence
- Shrub
- Drip System Landscaping
- Grass Covered Lot
- Property is zoned Tucson - R3
HOA Fees
- $19 Monthly HOA Fees
Parking
- Garage
- Garage Door Opener
- Driveway
Home Design
- Contemporary Architecture
- Ranch Style House
- Frame With Stucco
- Frame Construction
- Shingle Roof
Interior Spaces
- 1,495 Sq Ft Home
- High Ceiling
- Ceiling Fan
- Double Pane Windows
- Window Treatments
- Family Room
- Living Room
- Dining Area
- Mountain Views
- Laundry Room
Kitchen
- Breakfast Bar
- Electric Range
- Microwave
- Dishwasher
- Stainless Steel Appliances
- Quartz Countertops
- Disposal
Flooring
- Carpet
- Ceramic Tile
Bedrooms and Bathrooms
- 3 Bedrooms
- Walk-In Closet
- 2 Full Bathrooms
- Soaking Tub and Shower Combination in Primary Bathroom
- Secondary Bathroom Soaking Tub
- Secondary bathroom tub or shower combo
- Exhaust Fan In Bathroom
Home Security
- Carbon Monoxide Detectors
- Fire and Smoke Detector
Eco-Friendly Details
- Solar Power System
- Solar owned by seller
Schools
- Maxwell K-8 Elementary And Middle School
- Tucson High School
Utilities
- Forced Air Heating and Cooling System
- Heating System Uses Natural Gas
- Natural Gas Water Heater
- High Speed Internet
- Cable TV Available
Additional Features
- No Interior Steps
- Covered Patio or Porch
Community Details
- Maintained Community
- The community has rules related to covenants, conditions, and restrictions, deed restrictions, no recreational vehicles or boats
Map
Home Values in the Area
Average Home Value in this Area
Tax History
| Year | Tax Paid | Tax Assessment Tax Assessment Total Assessment is a certain percentage of the fair market value that is determined by local assessors to be the total taxable value of land and additions on the property. | Land | Improvement |
|---|---|---|---|---|
| 2025 | $2,206 | $18,909 | -- | -- |
| 2024 | $2,113 | $18,009 | -- | -- |
| 2023 | $1,995 | $17,151 | $0 | $0 |
| 2022 | $1,995 | $16,334 | $0 | $0 |
| 2021 | $2,002 | $14,816 | $0 | $0 |
| 2020 | $1,922 | $14,816 | $0 | $0 |
| 2019 | $1,866 | $15,115 | $0 | $0 |
| 2018 | $1,780 | $13,705 | $0 | $0 |
| 2017 | $1,820 | $13,705 | $0 | $0 |
| 2016 | $1,791 | $13,176 | $0 | $0 |
| 2015 | $1,713 | $12,549 | $0 | $0 |
Property History
| Date | Event | Price | List to Sale | Price per Sq Ft | Prior Sale |
|---|---|---|---|---|---|
| 11/15/2025 11/15/25 | Price Changed | $339,900 | -2.9% | $227 / Sq Ft | |
| 11/01/2025 11/01/25 | For Sale | $349,900 | +59.0% | $234 / Sq Ft | |
| 09/09/2025 09/09/25 | Sold | $220,000 | -6.4% | $147 / Sq Ft | View Prior Sale |
| 09/09/2025 09/09/25 | Pending | -- | -- | -- | |
| 08/01/2025 08/01/25 | For Sale | $235,000 | -- | $157 / Sq Ft |
Purchase History
| Date | Type | Sale Price | Title Company |
|---|---|---|---|
| Warranty Deed | $200,000 | Pioneer Title | |
| Warranty Deed | $107,000 | -- | |
| Warranty Deed | $106,659 | -- |
Mortgage History
| Date | Status | Loan Amount | Loan Type |
|---|---|---|---|
| Open | $200,700 | New Conventional | |
| Previous Owner | $101,650 | New Conventional | |
| Previous Owner | $95,950 | New Conventional |
Source: MLS of Southern Arizona
MLS Number: 22528444
APN: 116-03-4180
- 1310 N Falcon Ridge Dr
- 1333 N Thunder Ridge Dr
- 1516 N Old Ranch Rd
- 2374 W Drachman St
- 2338 W Paine Trail
- 2450 W Tucana St
- 2102 W Saddle Hills Dr
- 2550 W Drachman St
- 2175 W Rainbow Ridge Rd
- 2607 W Kassandra Place
- 1860 W Blueberry Ln
- 2319 W Horseshoe Place
- 1129 N Amberbrooke Ave
- 720 N Calle Zapata
- 2115 N Tanglewood Place
- 810 N Camino Santiago Unit 23
- 1930 W Waverly St
- 710 N Camino Santiago
- 2776 W Carnation Place
- 2301 N Camino Mateo
- 2143 W Calle Campana de Plata
- 2162 W Speedway Blvd
- 2571 W Blaine Ct
- 2175 W Rainbow Ridge Rd
- 1720 N Clifton St
- 810 N Camino Santiago Unit 3
- 2120 N Silverbell Rd
- 2690 W Saddle Ranch Place
- 2299 N Silverbell Rd
- 2821 W Highcliff Dr
- 702 N Silverbell Rd
- 1437 W Ontario St
- 2525 W Anklam Rd
- 1426 W Delaware St Unit 1
- 506 N Iroquois Ave Unit 2
- 2855 W Anklam Rd
- 1327 W Delaware St
- 2656 W Broadway Blvd
- 299 N Hasman Dr
- 295 N Hasman Dr
