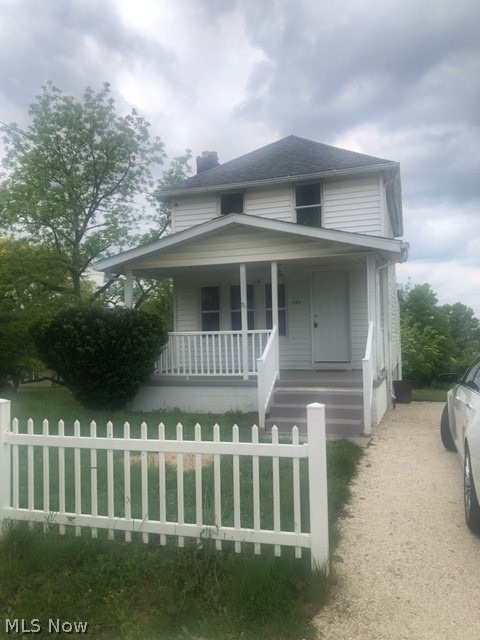
1382 Redstone Ave Akron, OH 44310
Chapel Hill NeighborhoodHighlights
- Colonial Architecture
- Covered Patio or Porch
- Wood Siding
- No HOA
- Forced Air Heating System
About This Home
As of August 2024Clean Single family colonial with some updates. Updated kitchen cabinetry and countertop. Range and Refrigerator included. Luxury Vinyl plank flooring in kitchen and Living Room. Bedrooms have new carpeting. Some newer lighting fixtures. Recently painted inside. New Front and Rear steel doors. Some new windows. New roof within last 5 years. Rear steps recently rebuilt. Would be a good starter home or investment property.
Last Agent to Sell the Property
Progressive Urban Real Estate Co Brokerage Email: mgrable@progressiveurban.com 216-870-1024 License #440217 Listed on: 05/16/2024
Last Buyer's Agent
Non-Member Non-Member
Non-Member License #9999
Home Details
Home Type
- Single Family
Est. Annual Taxes
- $767
Year Built
- Built in 1925
Lot Details
- 6,900 Sq Ft Lot
- Irregular Lot
Parking
- Gravel Driveway
Home Design
- Colonial Architecture
- Block Foundation
- Asphalt Roof
- Wood Siding
Interior Spaces
- 824 Sq Ft Home
- 2-Story Property
- Unfinished Basement
- Basement Fills Entire Space Under The House
- Range
Bedrooms and Bathrooms
- 3 Bedrooms
- 1 Full Bathroom
Outdoor Features
- Covered Patio or Porch
Utilities
- No Cooling
- Forced Air Heating System
- Heating System Uses Gas
Community Details
- No Home Owners Association
- Hine Heights Subdivision
Listing and Financial Details
- Assessor Parcel Number 6800952
Ownership History
Purchase Details
Home Financials for this Owner
Home Financials are based on the most recent Mortgage that was taken out on this home.Purchase Details
Home Financials for this Owner
Home Financials are based on the most recent Mortgage that was taken out on this home.Purchase Details
Similar Homes in Akron, OH
Home Values in the Area
Average Home Value in this Area
Purchase History
| Date | Type | Sale Price | Title Company |
|---|---|---|---|
| Fiduciary Deed | $100,000 | None Listed On Document | |
| Warranty Deed | $30,000 | Village Title Agency | |
| Certificate Of Transfer | -- | None Available |
Mortgage History
| Date | Status | Loan Amount | Loan Type |
|---|---|---|---|
| Open | $99,900 | New Conventional | |
| Previous Owner | $10,000 | Credit Line Revolving |
Property History
| Date | Event | Price | Change | Sq Ft Price |
|---|---|---|---|---|
| 08/30/2024 08/30/24 | Sold | $100,000 | -4.8% | $121 / Sq Ft |
| 08/06/2024 08/06/24 | Pending | -- | -- | -- |
| 07/05/2024 07/05/24 | Price Changed | $105,000 | -8.7% | $127 / Sq Ft |
| 06/22/2024 06/22/24 | Price Changed | $115,000 | -8.0% | $140 / Sq Ft |
| 05/16/2024 05/16/24 | For Sale | $125,000 | +316.7% | $152 / Sq Ft |
| 06/13/2017 06/13/17 | Sold | $30,000 | -14.3% | $36 / Sq Ft |
| 05/15/2017 05/15/17 | Pending | -- | -- | -- |
| 03/24/2017 03/24/17 | Price Changed | $35,000 | -22.2% | $42 / Sq Ft |
| 07/09/2016 07/09/16 | For Sale | $45,000 | -- | $55 / Sq Ft |
Tax History Compared to Growth
Tax History
| Year | Tax Paid | Tax Assessment Tax Assessment Total Assessment is a certain percentage of the fair market value that is determined by local assessors to be the total taxable value of land and additions on the property. | Land | Improvement |
|---|---|---|---|---|
| 2025 | $1,534 | $25,855 | $8,680 | $17,175 |
| 2024 | $1,534 | $25,855 | $8,680 | $17,175 |
| 2023 | $1,534 | $25,855 | $8,680 | $17,175 |
| 2022 | $1,262 | $16,261 | $5,460 | $10,801 |
| 2021 | $1,264 | $16,261 | $5,460 | $10,801 |
| 2020 | $1,347 | $16,260 | $5,460 | $10,800 |
| 2019 | $1,176 | $12,420 | $3,990 | $8,430 |
| 2018 | $1,069 | $12,420 | $3,990 | $8,430 |
| 2017 | $1,229 | $10,250 | $3,990 | $6,260 |
| 2016 | $1,230 | $15,790 | $4,640 | $11,150 |
| 2015 | $1,229 | $15,790 | $4,640 | $11,150 |
| 2014 | $1,220 | $15,790 | $4,640 | $11,150 |
| 2013 | $1,196 | $15,790 | $4,640 | $11,150 |
Agents Affiliated with this Home
-
Melodie Grable

Seller's Agent in 2024
Melodie Grable
Progressive Urban Real Estate Co
(216) 870-1024
1 in this area
25 Total Sales
-
N
Buyer's Agent in 2024
Non-Member Non-Member
Non-Member
-
L
Seller's Agent in 2017
Lori Lambert
Deleted Agent
-
M
Seller Co-Listing Agent in 2017
Mary Lambert
Deleted Agent
Map
Source: MLS Now
MLS Number: 5039145
APN: 68-00952
- 1300 Longstone Ave
- 1310 Brownstone Ave
- 1333 Blackstone Ave
- 1308 Longstone Ave
- 1292 Longstone Ave
- 1508 Hyde Park Ave
- 1385 Alphada Ave
- 0 Brownstone Ave Unit 5074814
- 0 Brownstone Ave Unit 5074807
- 0 Brownstone Ave Unit 5074799
- 0 Brownstone Ave Unit 5074789
- 1332 Longstone Ave
- 1654 Vicgross Ave
- 1436 Gurley Ave
- 1056 Belden Ave
- 1385 Kerns Dr
- 928 Cree Ave
- 93 Olalla Ave
- 991 Nevin St
- 399 N Thomas Rd






