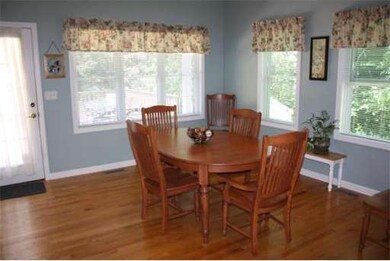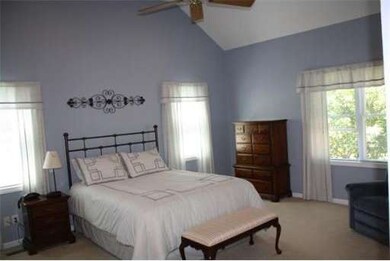
1382 Varnum Ave Lowell, MA 01854
Pawtucketville NeighborhoodAbout This Home
As of May 2017Beautiful Updated Ranch home with a huge master bdrm and lrg Master bath with granite counter and tiled floor and cath ceilings in the dining room, Master bdrm, and updated kitchen with an island and a spacious living room with fireplace and crown moulding. This home was Renovated in 2003 with a oversized 2 car garage a new kitch, dining room and master bedroom and bath and new roof and furnace/central Air and large trex deck all set on a 29K sq ft lot very little maint and one floor living.
Last Agent to Sell the Property
Kevin Durkin
LAER Realty Partners Listed on: 06/15/2013

Home Details
Home Type
Single Family
Est. Annual Taxes
$7,294
Year Built
1960
Lot Details
0
Listing Details
- Lot Description: Wooded, Paved Drive, Level
- Special Features: None
- Property Sub Type: Detached
- Year Built: 1960
Interior Features
- Has Basement: Yes
- Fireplaces: 1
- Primary Bathroom: Yes
- Number of Rooms: 6
- Amenities: Public Transportation, Shopping, Park, Walk/Jog Trails, Golf Course, Medical Facility, Bike Path, Highway Access, House of Worship, Private School, Public School, University
- Electric: Circuit Breakers, 200 Amps
- Energy: Insulated Windows, Insulated Doors, Prog. Thermostat
- Flooring: Wood, Tile, Wall to Wall Carpet, Hardwood
- Insulation: Full, Fiberglass
- Interior Amenities: Security System, Cable Available
- Basement: Full, Partially Finished, Walk Out, Interior Access, Concrete Floor
- Bedroom 2: First Floor, 11X11
- Bedroom 3: First Floor, 12X10
- Bathroom #1: First Floor, 8X5
- Bathroom #2: First Floor, 10X6
- Kitchen: First Floor, 15X15
- Laundry Room: First Floor
- Living Room: First Floor, 16X15
- Master Bedroom: First Floor, 18X15
- Master Bedroom Description: Bathroom - Full, Ceiling - Cathedral, Ceiling Fan(s), Closet - Walk-in, Closet, Flooring - Wall to Wall Carpet, Main Level, Cable Hookup, Recessed Lighting
- Dining Room: First Floor, 17X14
- Family Room: Basement, 32X12
Exterior Features
- Construction: Frame
- Exterior: Vinyl
- Exterior Features: Deck - Composite, Gutters, Storage Shed, Fenced Yard, Fruit Trees, Garden Area
- Foundation: Poured Concrete, Concrete Block
Garage/Parking
- Garage Parking: Attached, Garage Door Opener, Storage, Work Area, Side Entry
- Garage Spaces: 2
- Parking: Off-Street, Improved Driveway, Paved Driveway
- Parking Spaces: 6
Utilities
- Cooling Zones: 1
- Heat Zones: 1
- Hot Water: Natural Gas
- Utility Connections: for Gas Range, for Gas Dryer
Condo/Co-op/Association
- HOA: No
Ownership History
Purchase Details
Purchase Details
Purchase Details
Similar Homes in Lowell, MA
Home Values in the Area
Average Home Value in this Area
Purchase History
| Date | Type | Sale Price | Title Company |
|---|---|---|---|
| Deed | -- | -- | |
| Deed | -- | -- | |
| Deed | -- | -- | |
| Deed | -- | -- | |
| Deed | $110,000 | -- | |
| Deed | $110,000 | -- |
Mortgage History
| Date | Status | Loan Amount | Loan Type |
|---|---|---|---|
| Open | $402,573 | FHA | |
| Closed | $402,573 | FHA | |
| Closed | $353,380 | FHA | |
| Closed | $346,050 | New Conventional |
Property History
| Date | Event | Price | Change | Sq Ft Price |
|---|---|---|---|---|
| 05/04/2017 05/04/17 | Sold | $410,000 | -6.8% | $183 / Sq Ft |
| 03/15/2017 03/15/17 | Pending | -- | -- | -- |
| 11/22/2016 11/22/16 | For Sale | $439,900 | +22.2% | $196 / Sq Ft |
| 06/05/2015 06/05/15 | Sold | $359,900 | 0.0% | $212 / Sq Ft |
| 04/25/2015 04/25/15 | Off Market | $359,900 | -- | -- |
| 04/15/2015 04/15/15 | For Sale | $369,900 | +10.4% | $218 / Sq Ft |
| 08/30/2013 08/30/13 | Sold | $335,000 | 0.0% | $198 / Sq Ft |
| 08/08/2013 08/08/13 | Pending | -- | -- | -- |
| 06/25/2013 06/25/13 | Off Market | $335,000 | -- | -- |
| 06/15/2013 06/15/13 | For Sale | $339,900 | -- | $201 / Sq Ft |
Tax History Compared to Growth
Tax History
| Year | Tax Paid | Tax Assessment Tax Assessment Total Assessment is a certain percentage of the fair market value that is determined by local assessors to be the total taxable value of land and additions on the property. | Land | Improvement |
|---|---|---|---|---|
| 2025 | $7,294 | $635,400 | $197,000 | $438,400 |
| 2024 | $6,852 | $575,300 | $184,200 | $391,100 |
| 2023 | $6,573 | $529,200 | $160,100 | $369,100 |
| 2022 | $6,085 | $479,500 | $145,900 | $333,600 |
| 2021 | $5,955 | $442,400 | $127,300 | $315,100 |
| 2020 | $5,475 | $409,800 | $129,800 | $280,000 |
| 2019 | $5,588 | $398,000 | $114,600 | $283,400 |
| 2018 | $5,321 | $369,800 | $109,300 | $260,500 |
| 2017 | $5,182 | $347,300 | $99,300 | $248,000 |
| 2016 | $4,713 | $310,900 | $92,800 | $218,100 |
| 2015 | $4,697 | $303,400 | $90,900 | $212,500 |
| 2013 | -- | $287,800 | $114,200 | $173,600 |
Agents Affiliated with this Home
-
G
Seller's Agent in 2017
Gail Sullivan
Advisors Living - Tewksbury
-
R
Buyer's Agent in 2017
Rasy An
Pailin Realty
(978) 319-8958
11 in this area
97 Total Sales
-

Seller's Agent in 2015
Derek Amato
Laer Realty
(978) 771-5159
51 Total Sales
-
T
Buyer's Agent in 2015
The Russell Team
Century 21 North East Homes
-
K
Seller's Agent in 2013
Kevin Durkin
Laer Realty
Map
Source: MLS Property Information Network (MLS PIN)
MLS Number: 71542303
APN: LOWE-000010-005880-001382
- 1461 Pawtucket Blvd Unit 12
- 1461 Pawtucket Blvd Unit 31
- 1461 Pawtucket Blvd Unit 63
- 1461 Pawtucket Blvd Unit 211
- 70 Elene St
- 1496 Varnum Ave
- 1221 Pawtucket Blvd Unit 80
- 149 Freda Ln
- 20 Sandy Ln
- 1595 Varnum Ave
- 139 Wellman Ave Unit 139
- 172 Wellman Ave Unit 172
- 348 Wellman Ave
- 71 Constance Dr
- 3 Louis Farm Rd Unit 3
- 6 Louis Farm Rd Unit 6
- 8 Louis Farm Rd Unit 8
- 10 Louis Farm Rd Unit 10
- 880 Wellman Ave
- 37 Dunstable Rd






