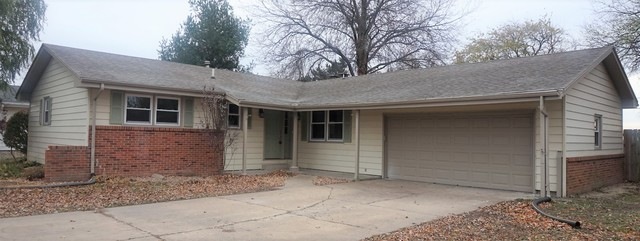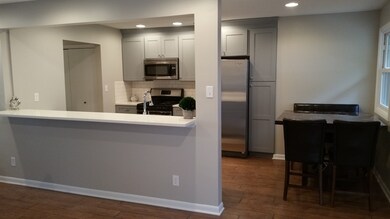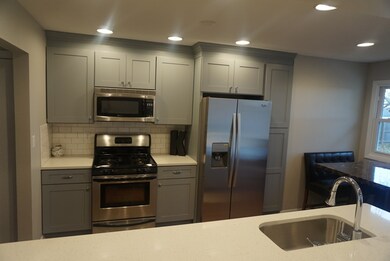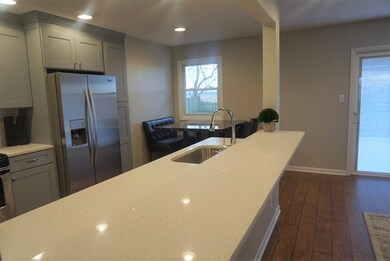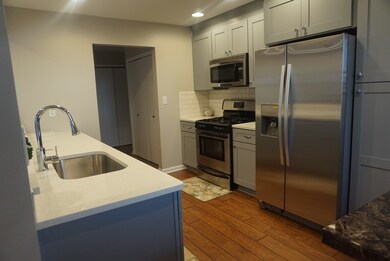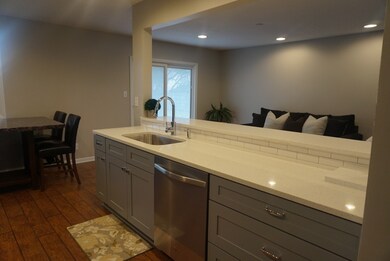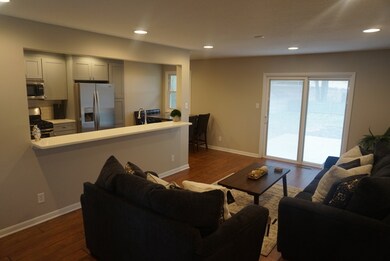
1382 W Exore Ln Kankakee, IL 60901
Highlights
- Deck
- Fenced Yard
- Breakfast Bar
- Ranch Style House
- Attached Garage
- Bathroom on Main Level
About This Home
As of August 2024Remodeled Ranch in Limestone! Shaker grey cabinets with white quartz counter tops in kitchen. Wood-look laminate in living areas, new carpet in bedrooms. Master bathroom and main bathroom feature unique tile, grey vanities and quartz tops. New windows throughout, canned lighting in living/kitchen area. Second living room for additional living space. Large fenced backyard backs to cornfield. Come and see today!
Last Agent to Sell the Property
Prello Realty License #471006989 Listed on: 11/11/2016
Home Details
Home Type
- Single Family
Est. Annual Taxes
- $5,033
Year Built | Renovated
- 1967 | 2016
Parking
- Attached Garage
- Driveway
- Garage Is Owned
Home Design
- Ranch Style House
- Brick Exterior Construction
- Brick Foundation
- Asphalt Shingled Roof
- Vinyl Siding
Interior Spaces
- Wood Burning Fireplace
- Laminate Flooring
- Crawl Space
- Laundry on main level
Kitchen
- Breakfast Bar
- Oven or Range
- Microwave
- Dishwasher
Bedrooms and Bathrooms
- Primary Bathroom is a Full Bathroom
- Bathroom on Main Level
Utilities
- Central Air
- Heating System Uses Gas
- Well
- Private or Community Septic Tank
Additional Features
- Deck
- Fenced Yard
Ownership History
Purchase Details
Home Financials for this Owner
Home Financials are based on the most recent Mortgage that was taken out on this home.Purchase Details
Home Financials for this Owner
Home Financials are based on the most recent Mortgage that was taken out on this home.Purchase Details
Home Financials for this Owner
Home Financials are based on the most recent Mortgage that was taken out on this home.Similar Homes in the area
Home Values in the Area
Average Home Value in this Area
Purchase History
| Date | Type | Sale Price | Title Company |
|---|---|---|---|
| Warranty Deed | $289,000 | Chicago Title | |
| Quit Claim Deed | -- | Homestar Title | |
| Grant Deed | $148,000 | Homestar Title |
Mortgage History
| Date | Status | Loan Amount | Loan Type |
|---|---|---|---|
| Open | $50,000 | Credit Line Revolving | |
| Previous Owner | $75,000 | Credit Line Revolving | |
| Previous Owner | $50,000 | Credit Line Revolving | |
| Previous Owner | $120,000 | New Conventional | |
| Previous Owner | $127,600 | New Conventional |
Property History
| Date | Event | Price | Change | Sq Ft Price |
|---|---|---|---|---|
| 08/06/2024 08/06/24 | Sold | $289,000 | -3.6% | $198 / Sq Ft |
| 06/24/2024 06/24/24 | For Sale | $299,900 | +103.2% | $205 / Sq Ft |
| 02/13/2017 02/13/17 | Sold | $147,600 | -4.4% | $101 / Sq Ft |
| 01/02/2017 01/02/17 | Pending | -- | -- | -- |
| 12/19/2016 12/19/16 | Price Changed | $154,400 | +3.0% | $106 / Sq Ft |
| 12/12/2016 12/12/16 | Price Changed | $149,900 | -4.2% | $103 / Sq Ft |
| 12/05/2016 12/05/16 | Price Changed | $156,400 | -1.6% | $107 / Sq Ft |
| 11/11/2016 11/11/16 | For Sale | $158,880 | -- | $109 / Sq Ft |
Tax History Compared to Growth
Tax History
| Year | Tax Paid | Tax Assessment Tax Assessment Total Assessment is a certain percentage of the fair market value that is determined by local assessors to be the total taxable value of land and additions on the property. | Land | Improvement |
|---|---|---|---|---|
| 2024 | $5,033 | $72,563 | $7,696 | $64,867 |
| 2023 | $4,711 | $64,644 | $6,856 | $57,788 |
| 2022 | $4,194 | $56,581 | $6,001 | $50,580 |
| 2021 | $3,856 | $51,205 | $5,431 | $45,774 |
| 2020 | $3,893 | $46,027 | $4,882 | $41,145 |
| 2019 | $3,771 | $42,815 | $4,541 | $38,274 |
| 2018 | $3,513 | $39,644 | $4,205 | $35,439 |
| 2017 | $3,462 | $38,771 | $4,112 | $34,659 |
| 2016 | $3,408 | $38,010 | $4,031 | $33,979 |
| 2015 | $3,421 | $39,985 | $4,113 | $35,872 |
| 2014 | $3,054 | $42,380 | $4,113 | $38,267 |
| 2013 | -- | $44,145 | $4,284 | $39,861 |
Agents Affiliated with this Home
-

Seller's Agent in 2024
Michelle Arseneau
Coldwell Banker Realty
(815) 954-4063
432 Total Sales
-

Buyer's Agent in 2024
Samantha Henderson
COldwell Banker Market Connections
(219) 741-7064
25 Total Sales
-

Seller's Agent in 2017
Robert Picciariello
Prello Realty
(312) 933-1591
1,130 Total Sales
Map
Source: Midwest Real Estate Data (MRED)
MLS Number: MRD09386939
APN: 16-08-36-203-005
- 1248 Sioux Turn
- 1223 N Bush Ave
- 1405 Navajo Ct
- 1917 Indian Trail
- 1420 Indian Trail
- 652 Beckman Dr
- 450 S Yates Ave
- 444 S Tanner Ave
- 831 N River Dr
- 1850 N Stone Creek Rd
- 1133 W Wilson Dr
- 1785 Indian Trail
- 1300 Riverlane Dr
- 1268 Deer Path
- 2008 Indian Trail
- 1886 N Springview Dr
- 643 S Curtis Ave
- 752 N 9th Ave
- 1905 Indian Trail
- 761 N 8th Ave
